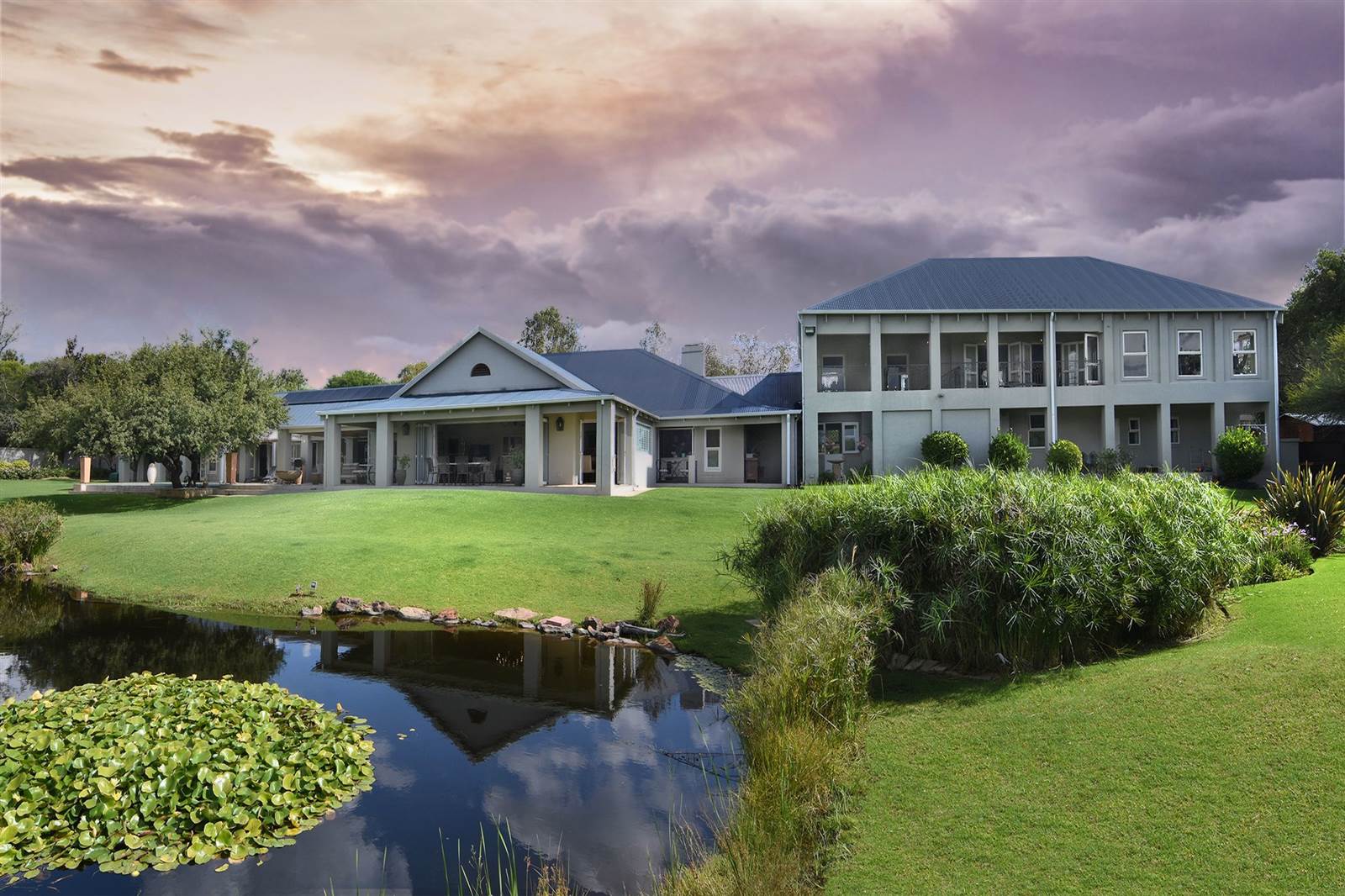


R 13 500 000
4 Bed House in Blue Hills Country Estate
A stylish home characterised by charm and refined elegance. . Gloriously brought to life through the vision of noted architect Karissa Barnett , this transcendent home is designed to provide stunning views, maximum seclusion, and a communion with nature. It's an ideal place for those who enjoy privacy, the outdoors, wildlife, and open spaces.
A gracious double volume entrance hall welcomes you into vast open plan spaces where the reception areas integrate with the living areas and patio. Emphasis on fluid open spaces that perfectly blend the indoor and outdoor, ideal for families that love to entertain and enjoy simple family life.
Open plan elegant formal lounge and dining room with high ceilings, dual feature bespoke gas fireplace, stunning chandelier, all open with french doors to the entertainment area.
Entertainment area can easily host large parties and is perfect for formal entertaining or a more casual buffet. Boasting further reception areas including an additional dining room, lounge, feature bar, gas fireplace, plantation shutters and aluminium stacker doors that open to the sparkling pool and exquisite manicured gardens overlooking a beautiful pond and flowing water features
The spacious eat-in-kitchen with a traditional Aga 4 oven stove includes a fully vented range hood and custom designed traditional cabinetry and marble countertops. The kitchen is also designed for informal/interactive dining with a large centre island and breakfast bar.
Large scullery and pantry that provide direct access to triple garages.
Separate TV lounge with gas fireplace and Sach windows.
Temperature controlled wine cellar
Study with built in cupboards
Main bedroom suite - spacious, light and airy with a private lounge, doors to patio and garden , cocooned in luxury with dressing room and luxurious bathroom features including a spa bath, dual shower, double vanity and outdoor shower.
2nd and 3rd bedroom with built in cupboards and French doors to patio
West wing complete and separate guest suite / teenage pad - a multitude of options including work from home office space. Offering a private entrance this apartment consists of a large open plan area, double volume ceilings, en suite bedroom, fitted cupboards, additional separate room that can be converted into a 2nd bedroom.
Special features: Top quality, impeccable finishes oak engineered floors, triple garages including a single separate garage, all fitted with rubberised flooring, storeroom fitted with garage tech storage solutions, extra parking, generator, solar system, geyser heat pump, borehole and water storage, vegetable garden, storage sheds and bunny enclosure, double staff accommodation.
Security : Alarm and beams
Property details
- Listing number T4046193
- Property type House
- Erf size 5070 m²
- Levies R 3 490
Property features
- Bedrooms 4
- Bathrooms 4
- En-suite 2
- Garages 3
- Alarm
- Built In Cupboards
- Fenced
- Laundry
- Patio
- Security Post
- Storage
- Study
- Walk In Closet
- Entrance Hall
- Kitchen
- Garden
- Scullery
- Family Tv Room
- Fireplace
- GuestToilet
- Built In Braai
- Irrigation System