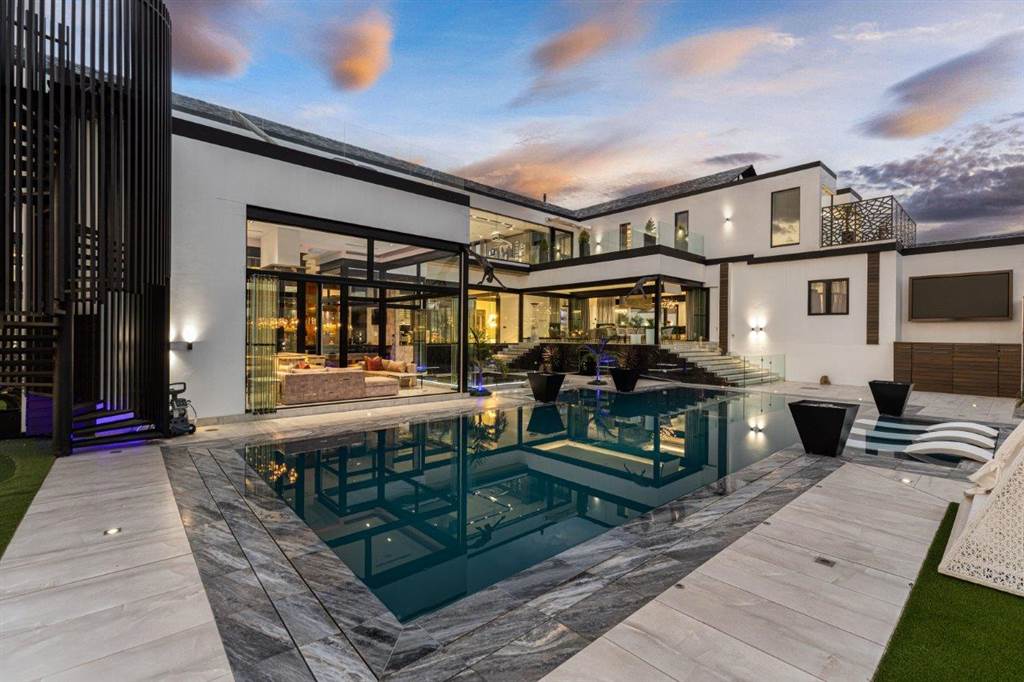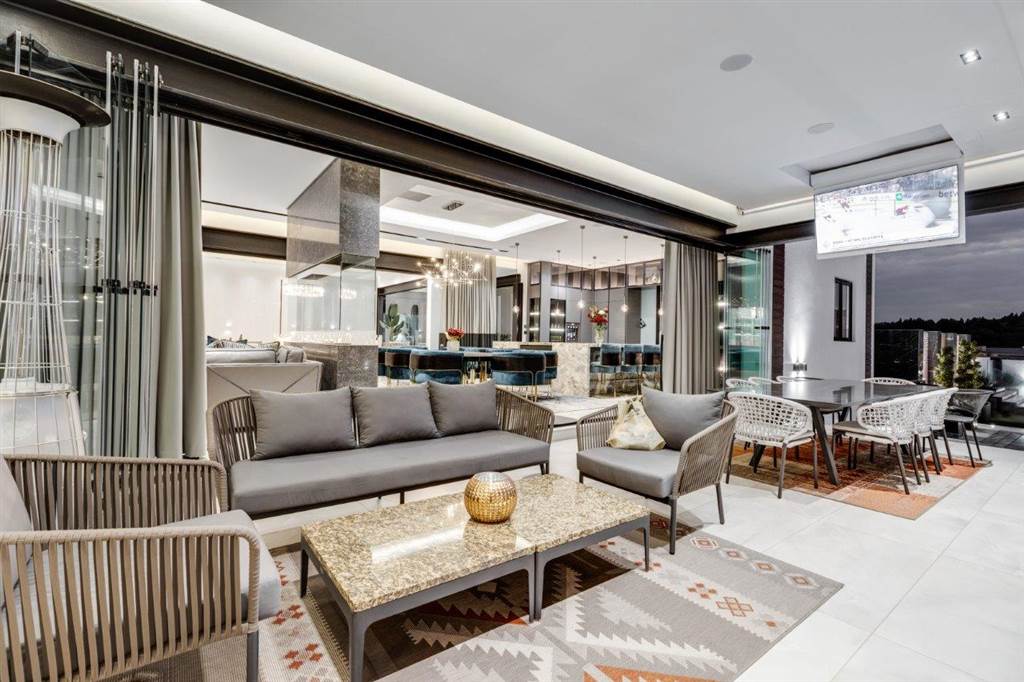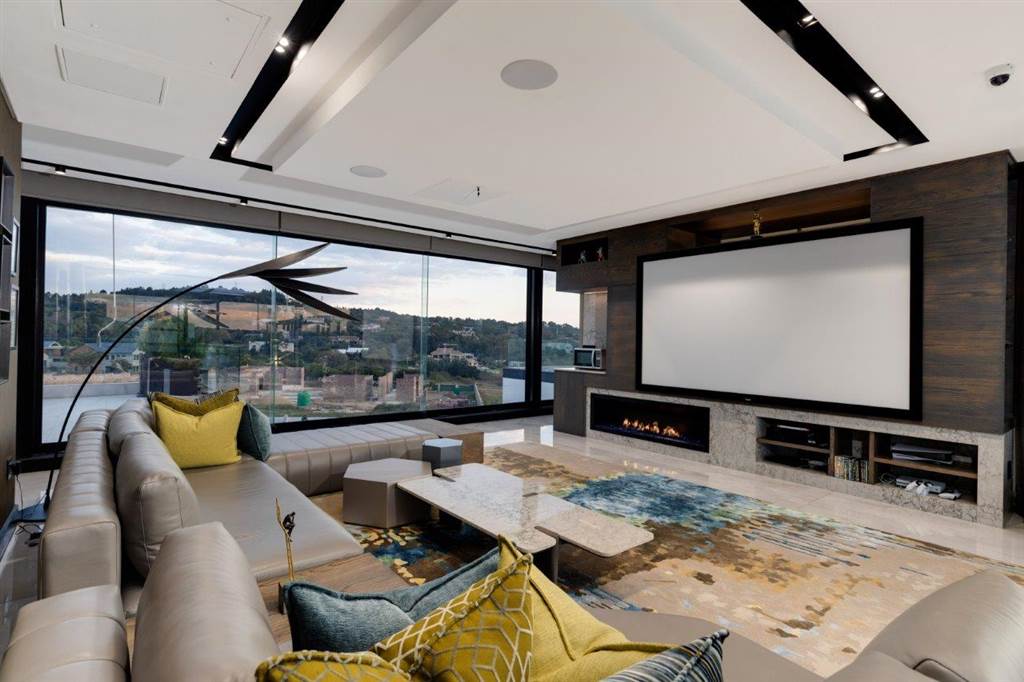


POA
7 Bed House in Blue Hills Equestrian Estate
POA
An award-winning masterpiece at the International CEDIA Awards and a 2022 nominee at The International Design & Architecture Awards, this home is truly a prized possession and an luminary in modern South African architecture. Fully furnished with the worlds most illustrious design pieces, complimenting the bespoke craftsmanship, this home firmly stands its ground amongst the other notable developments neighbouring the 5 065 sqm of land. Such architectural ingenuity simply commands attention and every single detail is an exhilarating sensory experience!
Deliverance a life-sized sculpture anchored at the faade, immediately sets the tone as you enter through the sinking slat-gate disappearing completely into the ground, and introduces you to a series of art pieces specially commissioned for this home by world-renowned artists. Five luxury vehicles inside an impressive glass display showroom further elevate the overall curb appeal of the home, setting it apart from the rest.
A cascading water feature invites you in as you step onto a bridge of imported marble, book-matched to perfection. This opulent design feature is carried throughout the interior, adorning the walls and floors of various rooms each with its own theme, including a Versace home office and a Roberto Cavalli spa & salon.
The automated front door welcomes you into this 100% smart home and an adjacent spiral staircase elevates you onto a cinematic pyjama lounge, 3 en-suite bedrooms and a dreamy master wing complete with a boutique-style dressing room, en-suite and private balcony. Separate his & hers rooftop lounges on either sides of the property maximise the views, making it an entertainers dream home.
Two beautifully appointed guest bedrooms take up opposite corners of the ground floor, one near the lounge areas and a 2nd private suite overlooking the detached man-cave across the lawn. A heated indoor pool & gym, spa, sauna, salon and extraordinary wellness showers create the ultimate sanctuary experience, flowing seamlessly to the fully customised his & hers bars, sunken boma fire pit, infinity pool and jacuzzi. The ultimate combination of indoor-outdoor living, from the Italian imported kitchen kitted with high-end Siemens appliances to the putting-green and colourful play area.
Automated block-out curtains and discreet drop-down projector and screen transform the formal piano lounge into a secondary movie room, yet just beneath a glass walk way, lies the real showstopper. Nostalgic artwork and a generous snack & candy bar welcome you to the basement level and into a 15-seater cinema room and a temperature controlled wine cellar with over 1500 bottles, champagne display and a swanky poker table.
Other Specs: 7 bedrooms. 9 Gessi bathrooms. 7 Gessi toilets. 2 Atriums. 2 Offices. 2 fully kitted playgrounds & playroom. Multi-court. Walk-in Linen Room. Cold room. Helpers Quarters. Outside Toilet. Veggie Garden. Treatment plant/borehole, Eco-tank, 2 Generators, Solar system, Invertors and 2 Generators.
Automation: App & Remote controlled, Centralised server room, fully integrated HVAC system, motorised curtains & blinds, 6 gas fire places, centralised vacuum system, 14 drop-down plasma TV and projector screens, pop-up bar display, hand-sensor flush system, high end surround sound in every room and outdoors.
ERF: 5 065sqm
Home: 2 000sqm
Rates: R7 000p.m
Levies: R4 700p.m
Property details
- Listing number T4536976
- Property type House
- Erf size 5065 m²
- Floor size 2 000 m²
- Rates and taxes R 7 000
- Levies R 4 700
Property features
- Bedrooms 7
- Bathrooms 16
- Lounges 10
- Dining Areas 1
- Garages 5
- Pet Friendly
- Pool
- Security Post
- Staff Quarters
- Study