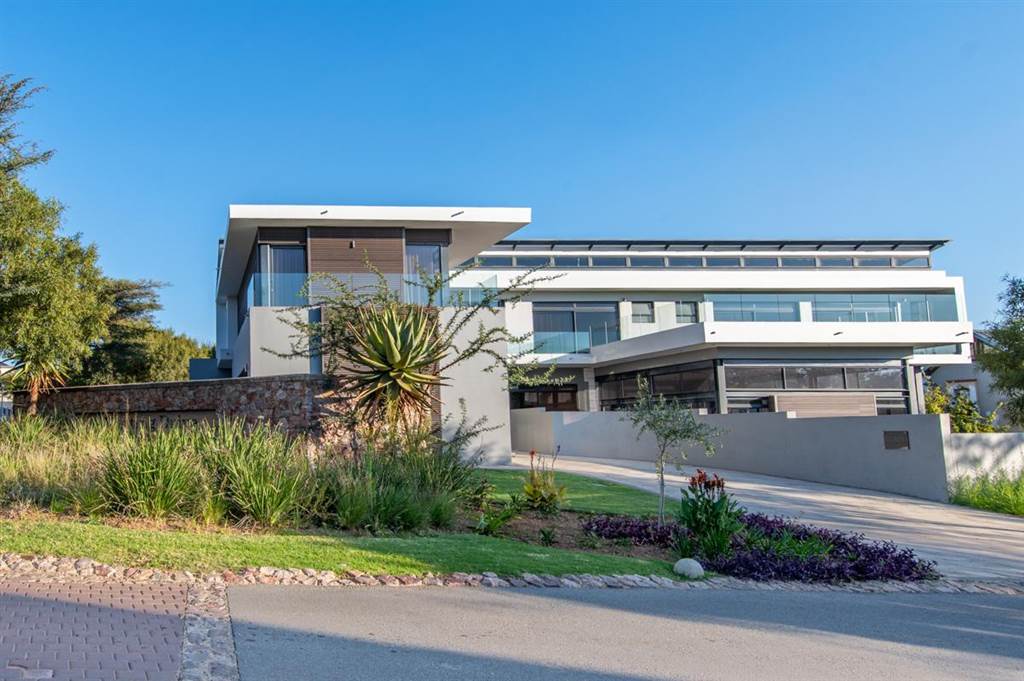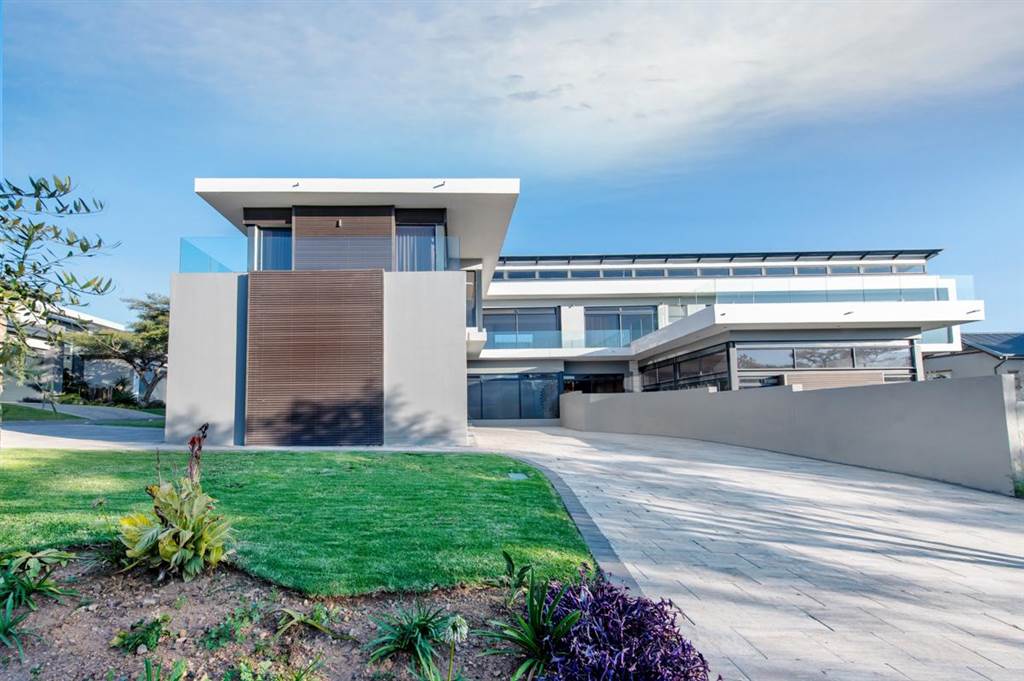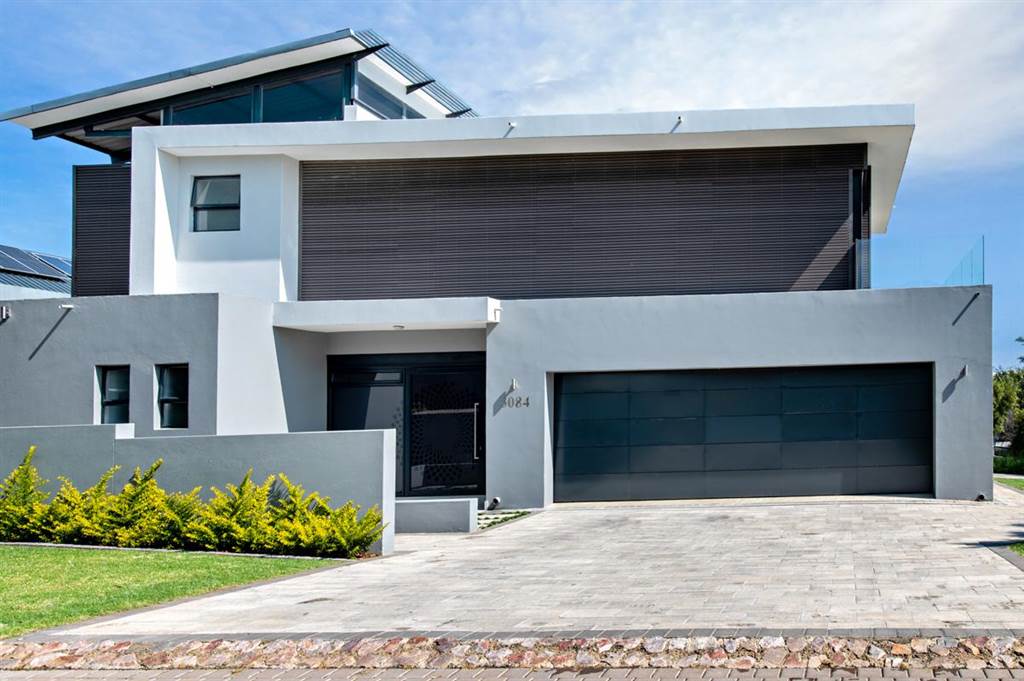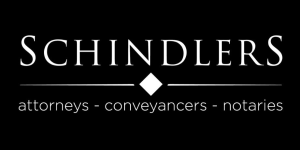


R 10 750 000
5 Bed House in Waterfall Country Estate
This opulent architectural designed home is a must-see! From the entrance to the rooftop sundowner deck, every corner of this home screams sophistication and elegance.
Set on a corner stand in a sought-after area of the International Award-Winning Waterfall Country Estate this home boasts two entrances. With a three-car garage opening on both sides to the multiple visitor''s parking areas in both driveways.
The spectacular two front entrances with large glass doors leading into the massive airy reception area is luxurious with more than enough space to welcome your guests in style. The main front reception hall also has a separate guest toilet for convenience.
Just off this front reception area, there is an exclusive, chic guest suite with a beautiful full bathroom.
There are two large lounge areas leading out to the entertainment and pool area, with enough space to entertain a large number of guests and not feel compromised.
This home offers practical features such as polished cement flooring in the busy areas of the home and wood flooring in the bedrooms of the home.
There are many open nooks and large bare walls just waiting to be adorned with exclusive sculptures and artworks.
The open-plan kitchen is a delightful space for both serious entertaining as well as for family gatherings. In keeping with the rest of the home, it is spacious, with plumbed-in gas, a built-in double fridge/freezer, and plenty of cupboard space. The large scullery and laundry are situated behind the kitchen and have access to the outside drying area.
Moving upstairs to the bedrooms (of which there are four), there is an open landing designed for an open-plan office, the space is big and would accommodate a good-sized work-from-home area. The three upstairs bedrooms are off the passage in the West wing, all the bedrooms open onto a narrow balcony that leads to the rooftop sundowner deck area. The end bedroom is en-suite and the other two bedrooms are Jack ''n Jill sharing a bathroom.
The Piece de Resistance in the sleeping area of this home is definitely the spectacular main bedroom. It must be seen to be appreciated. The bedroom is oversized with a flowing layout, with slatted wood partitioning features, to what can only be described as a Gucci-styled dressing room with wrap-around His and Hers cupboard space and a center cabinet for valuables and accessories. The dressing room opens to the luxurious bathroom which boasts a black, centered free-standing bath (with shower hose) with His and Hers basins on the side. Beyond the bath is the glassed-off large shower area, which has an outdoor feel to it.
The whole house is powered by a 5KVA inverter as well as solar and there is plumbed in gas. There is a staff room with a bathroom.
Whilst every care has been taken in the preparation of this listing, we cannot be held responsible for any errors/ omissions which may occur.
Property details
- Listing number T4164529
- Property type House
- Erf size 1012 m²
- Floor size 564 m²
- Rates and taxes R 6 500
- Levies R 3 500
Property features
- Bedrooms 5
- Bathrooms 4.5
- Lounges 2
- Dining Areas 1
- Garages 3
- Pet Friendly
- Balcony
- Laundry
- Patio
- Pool
- Staff Quarters
- Study
Photo gallery
Video
