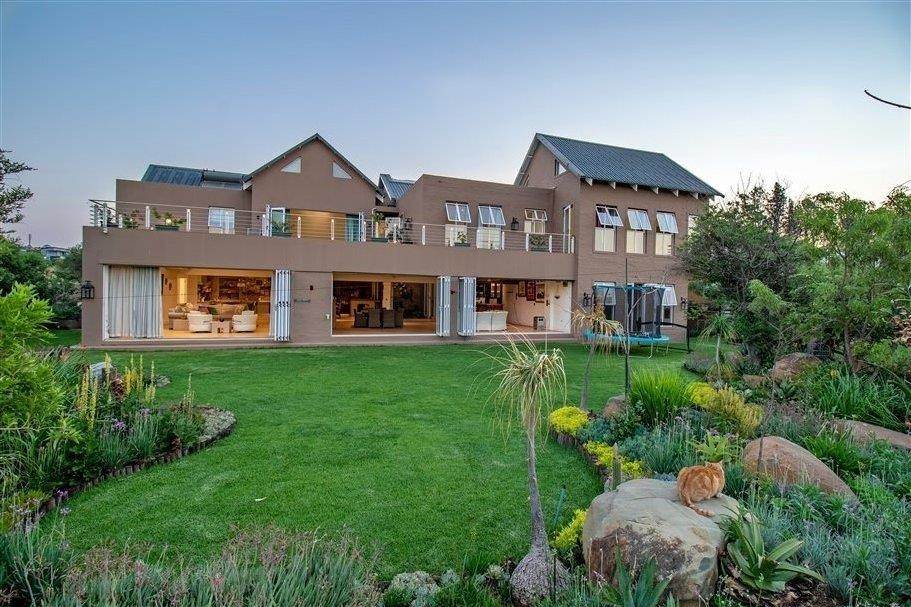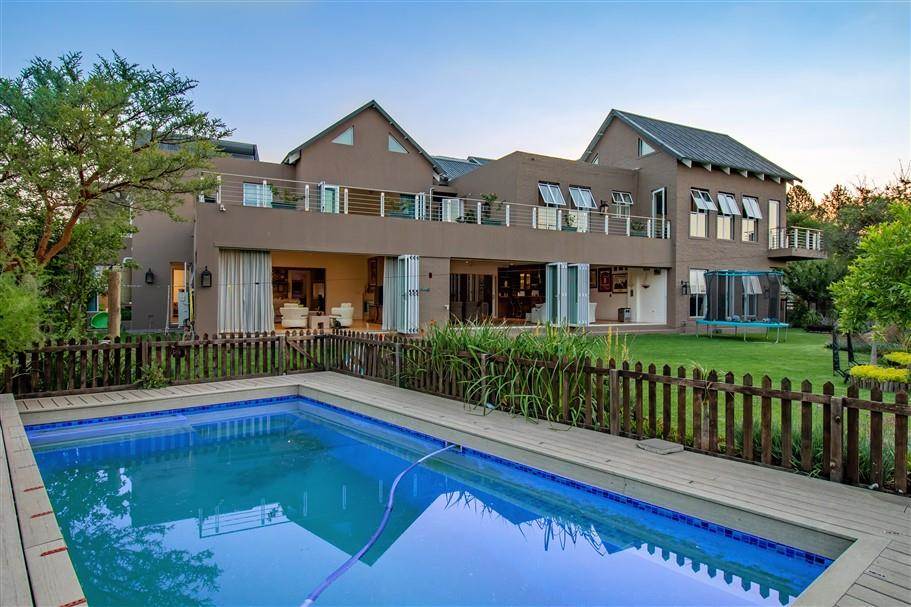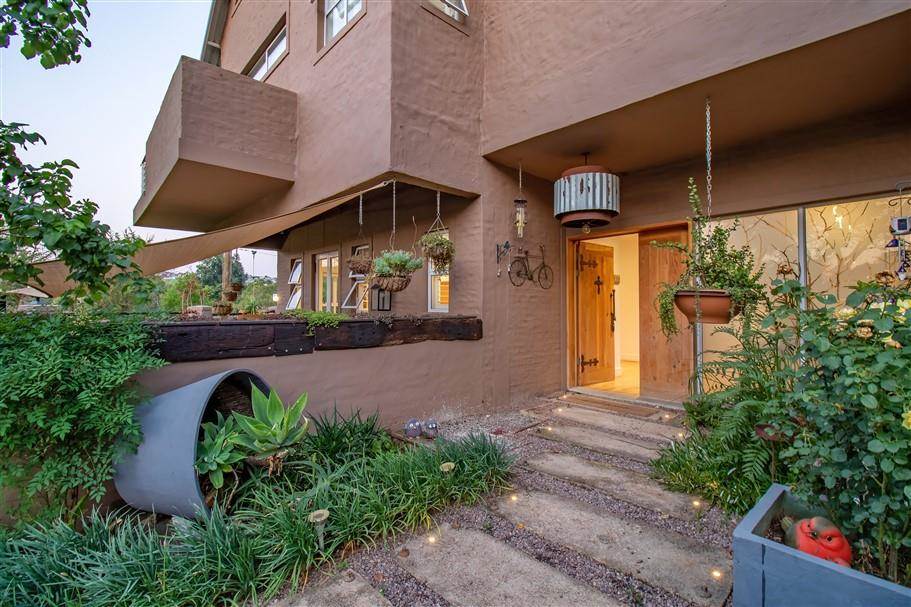


R 13 990 000
5 Bed House in Waterfall Country Estate
This exquisite home has been built to the highest specifications and offers every conceivable luxury. Perfectly positioned within Waterfall Country Estate, which is undoubtedly the most sought after, secure country lifestyle estate just ten minutes from Sandton CBD and Midrand.
The free flowing living spaces creatively fused with immense proportions of glass. The attractive industrial design features throughout the home compliments the vast views of the unspoilt natural green belt which borders the property.
Set out over two principle floors, all receptions flow from the entrance hall. The custom designed kitchen forms a focal point of the ground floor, which also encompasses a luxurious covered patio with culinary gas barbeque. An innovative design plus is the vast scullery and laundry room adjacent to the kitchen. The guest suite (5th en-suite bedroom) is privately positioned with tranquil views.
The second floor accommodates 4 en-suite bedrooms with elegant white exposed trusses and white plantation shutters.
The master suite is luxurious in size with a fully fitted dressing room and tastefully appointed en-suite bathroom.
The 2nd lounge with balcony is a perfect winter lounge or kids private space complete with a custom designed work area.
A staff accommodation with en-suite and kitchenette and storeroom completes this near perfect 960sqm home.
Disclaimer | Whilst every care has been taken in the preparation of the marketing material used for this property listing, Fine & Country cannot be held responsible for any errors and omissions (E&OE) which may occur.
Property details
- Listing number T4366260
- Property type House
- Erf size 1265 m²
- Floor size 960 m²
- Rates and taxes R 6 500
- Levies R 3 840
Property features
- Bedrooms 5
- Bathrooms 5
- Lounges 2
- Dining Areas 1
- Garages 3
- Patio
- Pool
- Staff Quarters
- Study