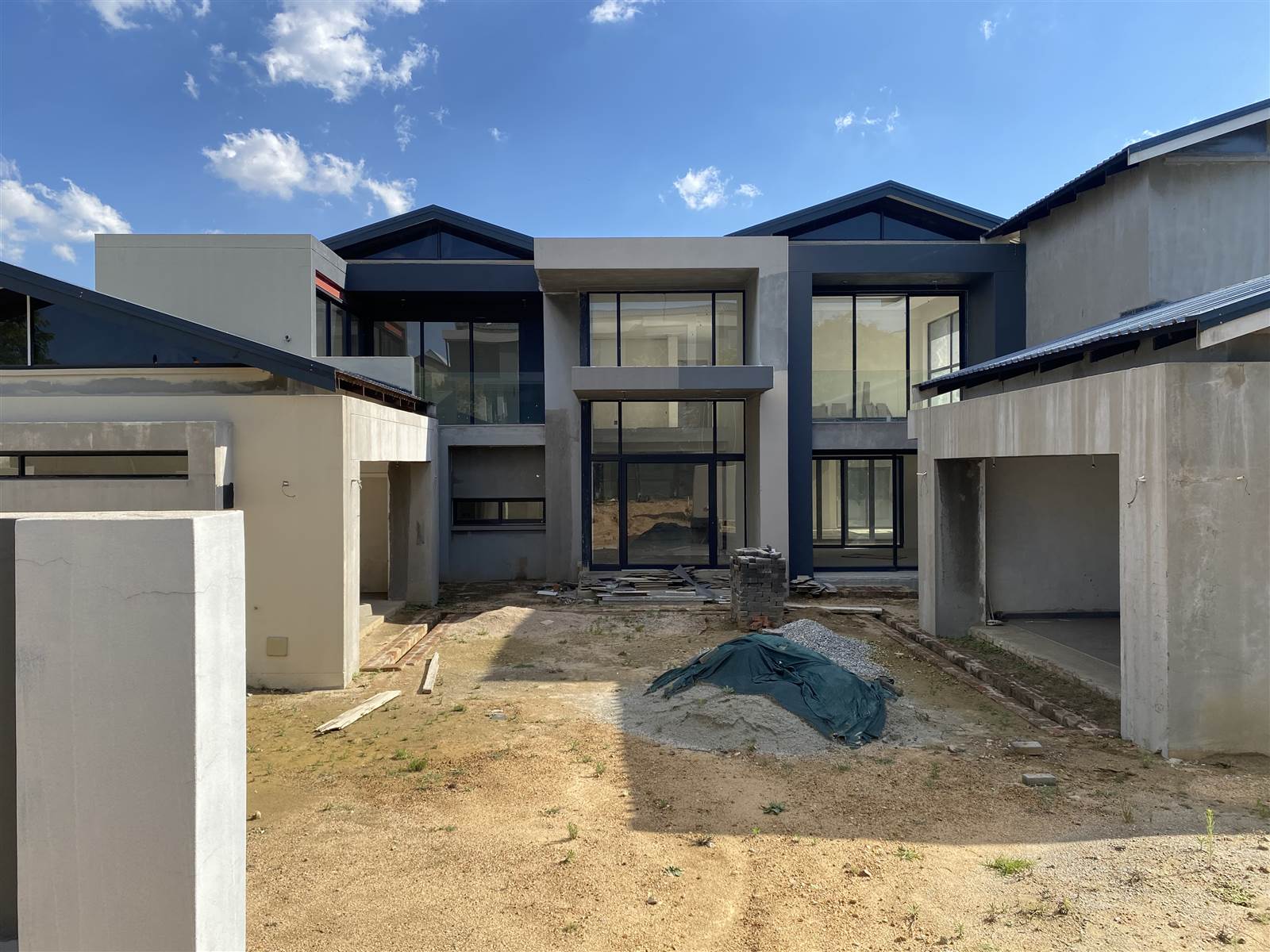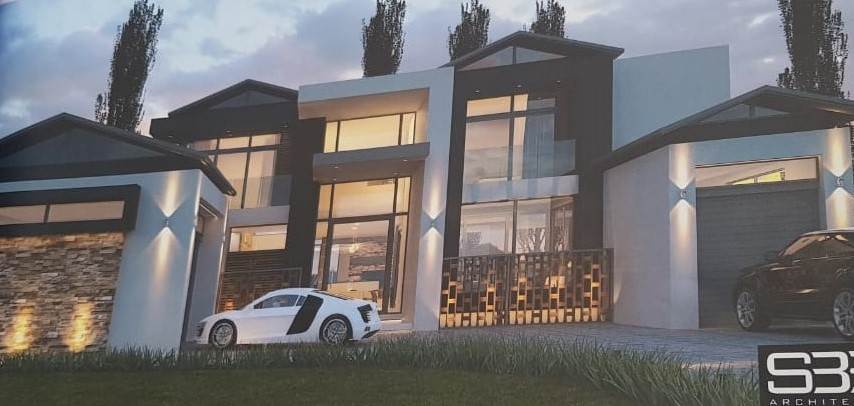


R 11 000 000
5 Bed House in Waterfall Country Estate
Thoughtfully designed with generous proportions and superb flow, this exquisite home awaits its new owner to finalize this portrait of beauty, style and contemporary opulence. Apply your creative flair, let you imagination run free and craft your own personal haven.
The double volume, open plan reception areas and kitchen lends itself to both formal and informal entertainment, effortlessly extending to the covered patio and pool. The pantry and scullery/laundry areas are neatly tucked away adjacent to the kitchen.
There is a study downstairs and a convenient guest bedroom with en-suite bathroom plus separate lounge area. Versatile spaces for overnight visitors, another work-from-home area or a TV/hobby room.
Delight in beautiful views from the upstairs accommodation area, featuring four generously proportioned bedrooms, all with en-suite bathrooms and a centre pajama lounge. The main bedroom has a spacious dressing room and balcony. The second and third bedrooms also feature dressing areas and balconies plus a lounge/playroom attached to the third bedroom. The fourth bedroom has ample BICs.
Two double garages fit two cars each, and there is extra space for a trailer, bikes or storage. Both garages have direct access into the house.
Embrace the opportunity to make this inviting residence your own, where comfort and style blend seamlessly.
Additional features:
Staff accommodation
Electrical installation
Aircon-ready
Solar
Borehole
Aluminium window- and door frames
Double glaze windows and doors
Sauna room
Property details
- Listing number T4440819
- Property type House
- Erf size 1115 m²
- Floor size 719 m²
- Levies R 4 571
Property features
- Bedrooms 5
- Bathrooms 6
- Lounges 3
- Dining Areas 1
- Garages 4.5
- Pet Friendly
- Pool
- Security Post
- Staff Quarters
- Study