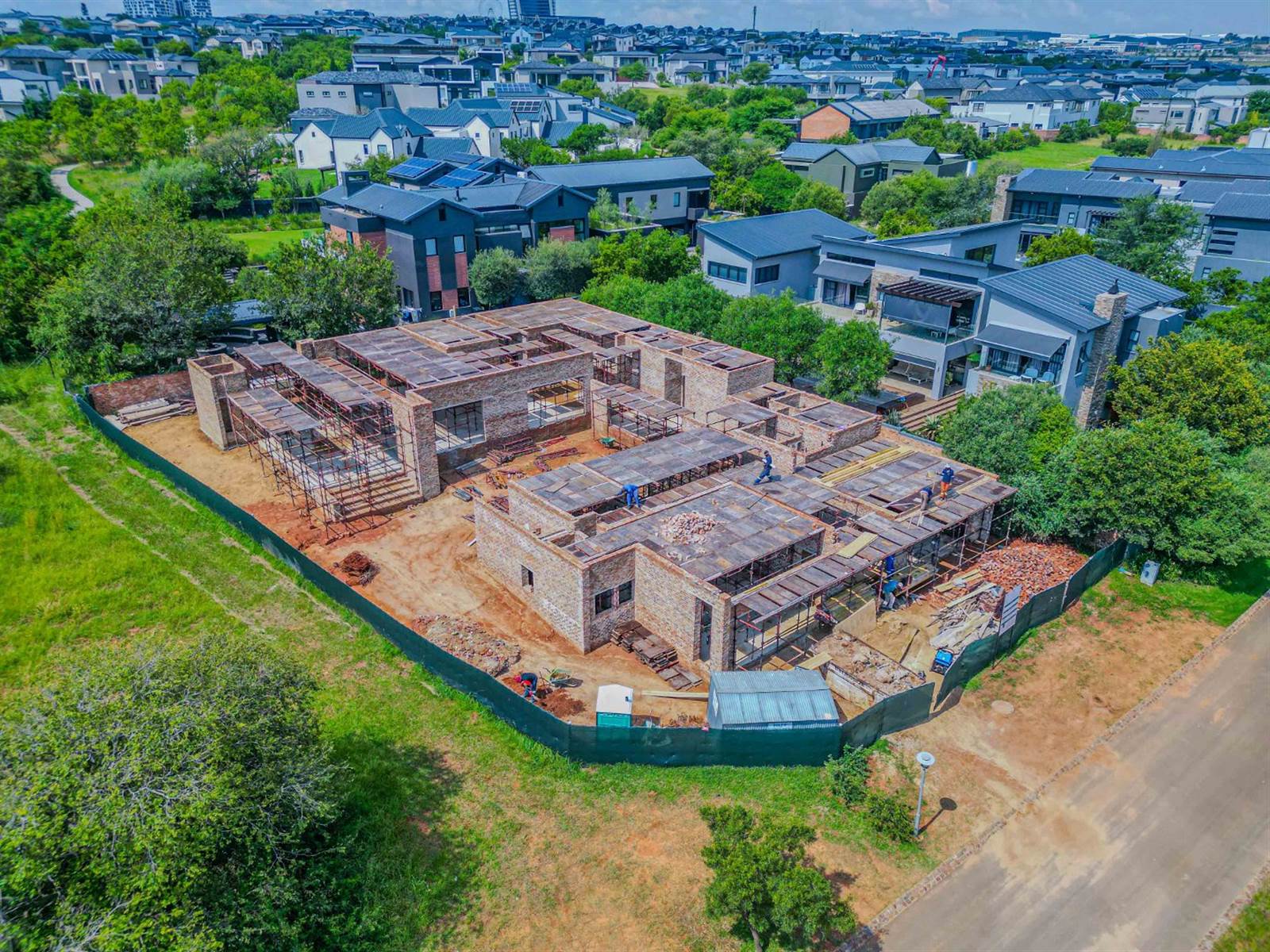


R 28 000 000
6 Bed House in Waterfall Country Estate
Introducing an extraordinary masterpiece nestled within the auspicious Waterfall Country Estate, a haven for discerning luxury property enthusiasts. This unparalleled residence is a testament to exquisite design and unparalleled craftsmanship executed intentionally to create a harmonious home of multiple zones. From its enviable location with two lavish green belts and expansive 30-meter gaps between neighbours, to the meticulous attention to detail evident in every corner, this home epitomizes the epitome of luxury living. Crafted by a developer renowned for their commitment to perfection, this home exudes grandeur from every angle. With sweeping views that encompass the majestic landscapes to the North and South, prepare to immerse yourself in a world of unparalleled beauty and sophistication. Step inside to discover a haven of indulgence, where every element has been carefully curated to offer the utmost in comfort and style. From the impressive four-car garages to the elegant entrance that sets the tone for the sprawling interior spaces, every detail speaks of refinement and luxury.
The main level is designed for effortless entertaining coupled with private working spaces that offer access out onto the outdoor areas. The left of the entrance features a formal lounge and impressive private study / office with access out onto the courtyard. The right of the entrance is the relaxation and entertainment zone. With a guest bathroom that services this area, this hallway leads to a state-of-the-art kitchen that includes a spectacular show kitchen and an expansive working kitchen. No kitchen is complete without a sizeable breakfast table which this property so beautifully executes. An impressive dining area for up to 18 guests plus a cozy informal lounge seamlessly flows out onto the outdoor entertainment area and courtyard. The outside features intentional design which includes the covered patio with built in braai that seamlessly leads to a leisure pool and a guest loo that services the outdoor area. Back inside the property, the area behind the lounge features a spacious guest bedroom suite with a luxurious en-suite bathroom and with ample natural light feeding into the space. Every amenity is provided for a lifestyle of unparalleled luxury. The features of this residence are truly remarkable, including a 12-seater cinema set on three levels of recliner seats for a comfortable movie night. There is also two staff suites with shared bathroom and kitchenette. Upstairs, the indulgence continues with a magnificent 130sqm main bedroom offering privacy and panoramic views. Each of the five additional bedrooms is a sanctuary with full en-suite bathrooms, adorned with luxurious fittings such as Bagnodesign sanitary ware and Dadoquartz stone baths and basins. Integrated air-conditioning, gas fireplace, and backup power and water ensure a lifestyle of absolute comfort. A comfortably spacious pyjama lounge with kitchenette and access out onto the the upstairs terrace. The continuation of intentional design features the guest bathroom housed in this area of the house offers convenience to cater for this area. Explore the 200sqm roof terrace above the garages and business zone, with internal access through the PJ lounge and external access from the courtyard.
Led by a high-caliber team, this property ensures your year concludes in the epitome of luxury.
Property details
- Listing number T4532592
- Property type House
- Erf size 1301 m²
- Levies R 5 000
Property features
- Bedrooms 6
- Bathrooms 10
- En-suite 6
- Lounges 1
- Dining Areas 1
- Garages 4
- Open Parkings 1
- Pet Friendly
- Balcony
- Built In Cupboards
- Patio
- Pool
- Security Post
- Staff Quarters
- Study
- Walk In Closet
- Entrance Hall
- Kitchen
- Garden
- Scullery
- Intercom
- Family Tv Room
- Fireplace
- GuestToilet
- Built In Braai
- Irrigation System
- Water Included
- Aircon