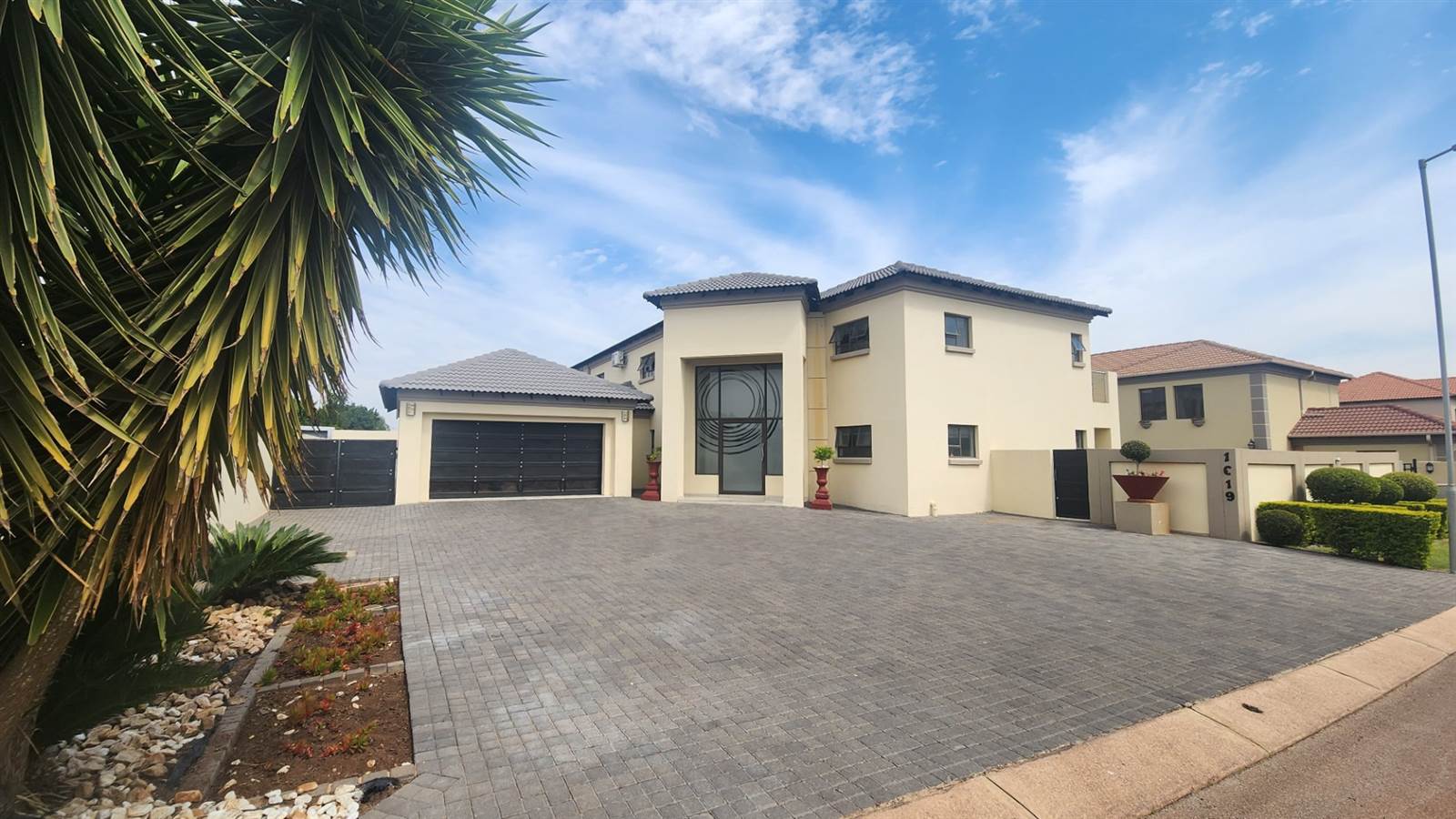


R 3 990 000
4 Bed House in Montana Tuine
1501dh augur avenueNestled within the charming enclave of Montana Tuine, this exquisite family abode stands as a testament to refined living, strategically positioned to offer both convenience and a plethora of impressive amenities. Comprising four generously sized bedrooms, each adorned with built-in cupboards, this residence harmoniously blends style and practicality, catering to the diverse needs of a growing family.
The residence unfolds its grandeur through three meticulously crafted, fully-tiled bathrooms, complemented by an additional guest bathroom, showcasing a commitment to both elegance and functionality. A haven for relaxation and leisure, the home features a cozy pajama lounge, ideal for intimate movie nights, as well as a well-appointed study/office space that caters to the demands of a modern lifestyle.
The heart of the home resides in its modern kitchen, a culinary masterpiece boasting built-in cupboards, granite countertops, a scullery, and a delightful breakfast nook. The open-plan design seamlessly connects the dining room and family room, creating a fluid and interconnected living space that exudes warmth and hospitality.
Entertaining becomes an art form in the dedicated entertainment area, complete with a built-in braai, which overlooks the verdant garden and inviting swimming pool. The outdoor spaces are not merely an extension but a celebration of life, providing an idyllic backdrop for gatherings with loved ones.
Strategically positioned near main roads, this residence ensures swift and effortless commuting, while its proximity to schools, hospitals, and shopping malls caters to the practical needs of daily life. The home finds its sanctuary within a secure estate, offering a 24-hour access gate and robust security measures for peace of mind.
Beyond the confines of the property, the estate itself presents a myriad of amenities, including a clubhouse, tuck shop, tennis court, and verdant parks with play areas for children. With two garages and ample parking space, this property seamlessly integrates comfort, security, and recreation, presenting an unparalleled haven for modern family living.
Please contact me to arrange an appointment to view
Let us Guide you Home
Property details
- Listing number T4395821
- Property type House
- Erf size 621 m²
- Floor size 1 m²
- Rates and taxes R 1
- Levies R 1
Property features
- Bedrooms 4
- Bathrooms 3.5
- En-suite 1
- Lounges 1
- Dining Areas 1
- Garages 2
- Storeys 2
- Pet Friendly
- Access Gate
- Built In Cupboards
- Fenced
- Laundry
- Patio
- Pool
- Security Post
- Staff Quarters
- Storage
- Study
- Entrance Hall
- Kitchen
- Garden
- Scullery
- Pantry
- Family Tv Room
- Paving
- GuestToilet
- Built In Braai