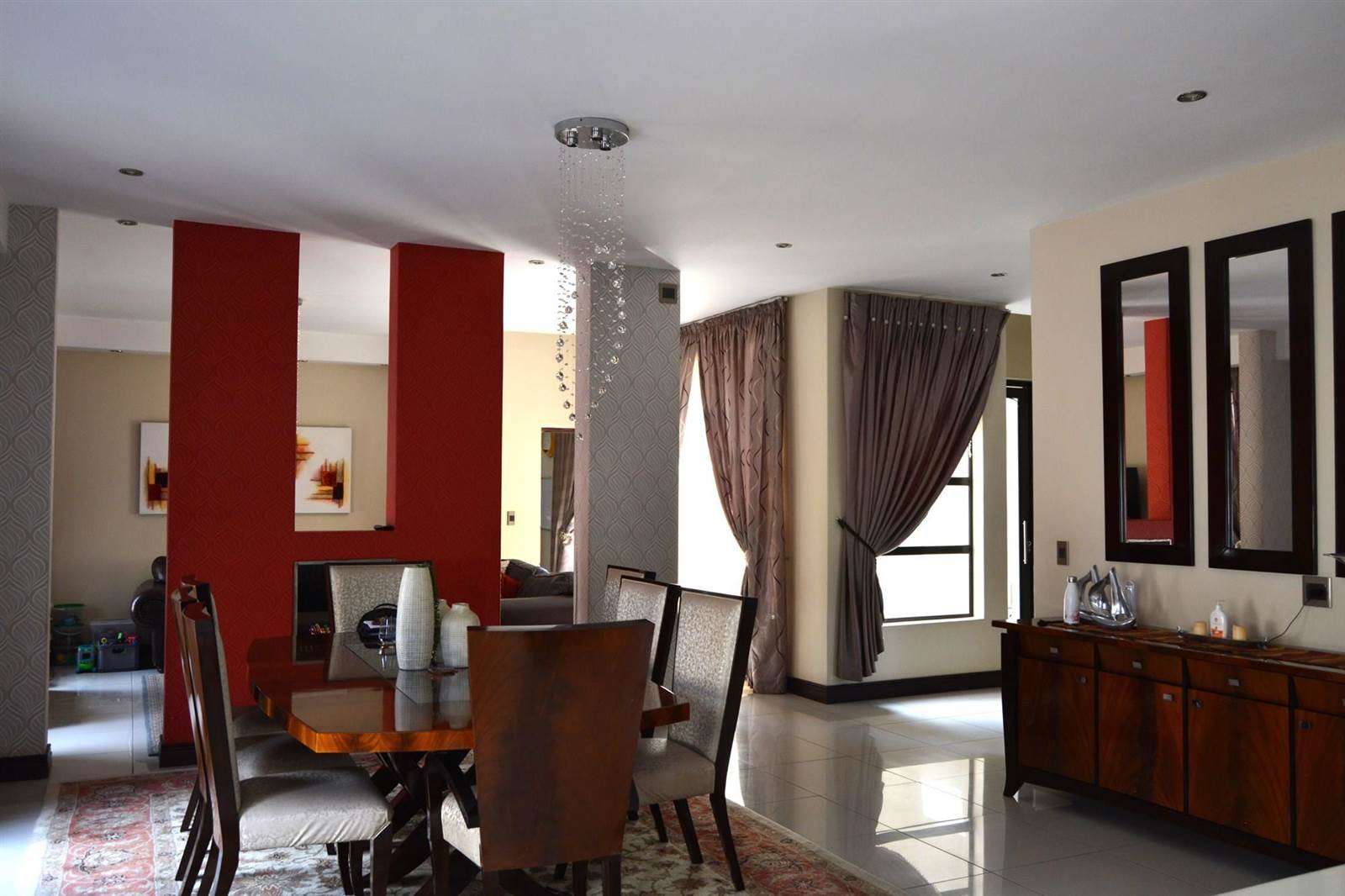


R 5 250 000
5 Bed House in Silver Lakes
This modern, high-end family home ticks most to all the boxes for the decerned buyer in the up-market Newmark Estate.
You feel welcomed into this beautiful 5-bedroom, 5-bathroom home. From the moment you enter the front door, you experience the luxury this home offers.
A perfect home to raise your children in where love bounces off the walls with so much space to relax in and spend quality time with family. Situated on 2 stands totaling 1044m2 and a large home of 620m2 is designed for elegance, luxury, and functionality all in one home.
A Light and airy architect designed home. Upstairs are 4 spacious bedrooms, each room with an ensuit bathroom and a sliding door to a balcony for extra light and crisp air. A spacious pajama lounge to enjoy relaxing time with the family before bedtime. The master bedroom is luxurious with a built-in fire/heater, a large walk-in closet leading to a spacious bathroom featuring a jacuzzi bath. Walk in linen cupboard and plenty of cupboards throughout this stylish home.
Some of the Key features of this home is in the kitchen where togetherness begins when enjoying home cooked meals while sitting around the island table. A beautifully designed kitchen with Caesarstone counter tops, eye level oven and an island hob stove attached to a breakfast counter overlooking the outside courtyard area as a center court leading to the pool area. The kitchen leads into large scullery and washing area for absolute convenience.
An open plan spacious dining room, tv room and various living areas catering for every need that arises.
A study leading into one of the 2 very large garages with space to spare for storage. The 2 double garages offer extra under roof space for all your needs in space for vehicles.
A downstairs bedroom and ensuit bathroom adjacent to a spacious lounge, dining corner and bar area leading out into the center court area towards the swimming pool, these features make for an entertainers home. The outside courtyard area is shared with the kitchen leading to the same area from the other side a perfect feature for family and friends get-togethers and visits barbequing together while kids are enjoying a double pool area.
A must see home!
Property details
- Listing number T4531914
- Property type House
- Erf size 1044 m²
- Floor size 620 m²
- Rates and taxes R 2 400
- Levies R 3 600
Property features
- Bedrooms 5
- Bathrooms 5
- Lounges 4
- Dining Areas 1
- Garages 2
- Pet Friendly
- Alarm
- Pool
- Security Post
- Study
- Tv