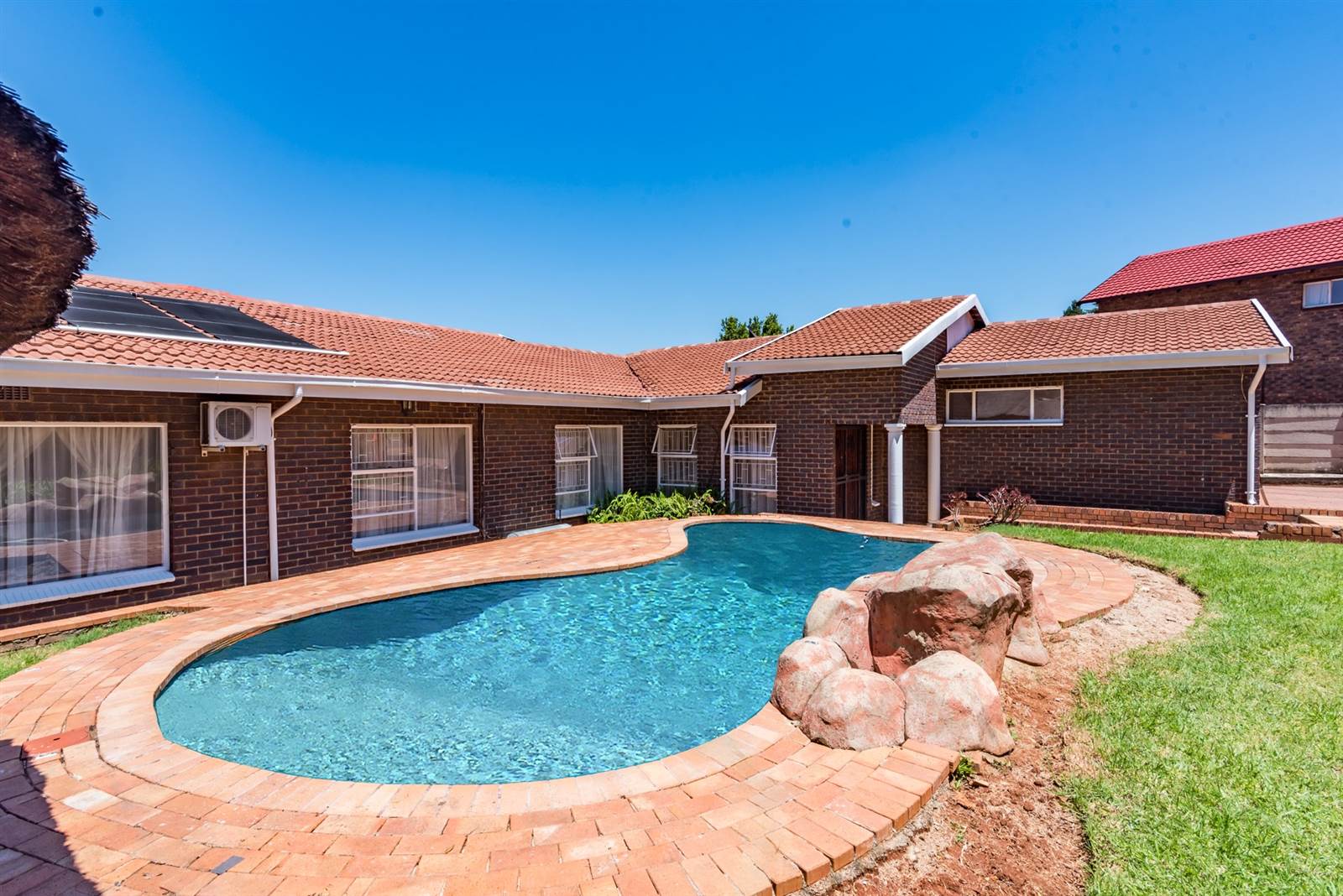


R 1 999 999
4 Bed House in Allens Nek
R1,999,999-95 SELLER ASKING R2,380,000-00 NEGOTIATED UNTIL SOLD!
This home offers so much more than just a roof over your head.
You also have options for the outbuildings. With the need for multi-generational living, work-from-home space and income generating space becoming popular, you can have it all at this property.
As you enter this home, youll be impressed by the dramatic space on offer.
The welcoming entrance hall leads to two of three reception rooms- an expansive family relaxation area with a fireplace.
The formal lounge and the family room both open into the gracious dining room that has echoed the laughter of many great family get-togethers and delicious meals.
The dining room and the kitchen is open plan with a sliding door leading out into the back yard. The kitchen is fully fitted with wooden cupboards, granite countertops, a gas hob and electric oven. The scullery flows from the kitchen and leads to the laundry area.
You will love those bedrooms!!! They are luxury-sized and have built-in cupboards.
The spacious master bedroom is worthy of its name, has a walk-in closet and an en-suite bathroom which consists of a bath, shower, basin and toilet.
The second bathroom consists of a bath, shower, basin and toilet. There is also a guest bathroom fitted with a toilet and basin.
FLATLET 1
This flatlet is positioned in the back garden and can be accessed directly from the main house or for added privacy, from the front garden.
It consists of a fully tiled open plan lounge and kitchenette, bedroom and full bathroom.
FLATLET 2
This is next to FLATLET 1 and consists of a bedroom, lounge area and bathroom with shower, basin and toilet.
Additional features include automated double garage with direct access into the house, automated gate and good security, solar heated swimming pool and thatch lapa.
All this is set on a stand measuring approximately 1217m2 .
See yourself living here, fall in love, make an offer!
Property details
- Listing number T4524954
- Property type House
- Erf size 1217 m²
- Rates and taxes R 2 103
Property features
- Bedrooms 4
- Bathrooms 2.5
- En-suite 1
- Lounges 2
- Dining Areas 1
- Garages 2
- Flatlets
- Pet Friendly
- Access Gate
- Alarm
- Built In Cupboards
- Laundry
- Pool
- Staff Quarters
- Storage
- Walk In Closet
- Entrance Hall
- Kitchen
- Garden
- Scullery
- Family Tv Room
- Paving
- Fireplace
- GuestToilet
- Lapa
- Aircon