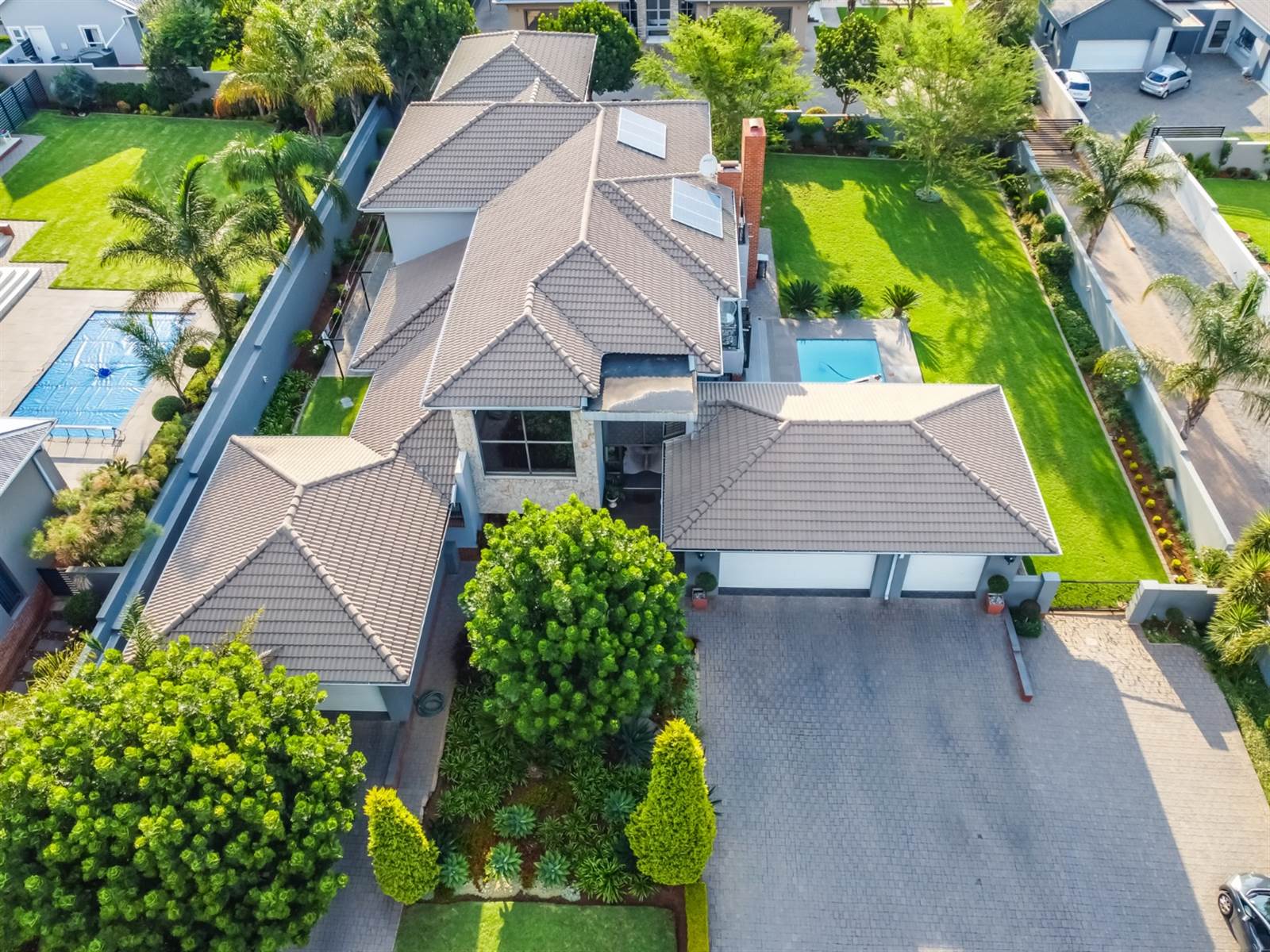


5 Bed House in Poortview
When Sheer Class meets top notch Finishes and pure Elegance
Situated in a security Estate, this breath-taking double storey home boasts the most stunning and new finishes, stunning views, along with every women''s dream walk in closet.
Showcasing 4 Automated garage garages which is perfect for your sports cars and toys. The front outdoor area showcases a lovely water feature that welcomes guests through to your front door.
Enter the double volume foyer area which holds a staircase leading past the chandelier to the upper portion of the property.
Entertain guests in the open plan living and dining area which over-looks the up-market kitchen is fit for a skilled chef and for a
family meal. There is a cantered island which is perfect for those priceless morning chats around whist having a quick breakfast. A Separate scullery holds place for all of your appliances and has a second stove area for when entertaining. A Walk-in pantry is convenient.
There is a private lounge with a glass door which can be closed. This area offers A crisp and warm gas fireplace to set the mood of conversation. The Entertainment area is enclosed with stacker doors, holding a built-in braai and is effortlessly incorporated into the living space.
The green semi-wrap around garden is pet friendly and has space for a lovely outdoor patio set nearby to the heated swimming pool.
A Separate office room is perfect for your business needs and is en-suite with access from outside the home (making it easy and private for when you see clients)
There is a total of 5 voluminous bedrooms and 4,5 Bathrooms. One guest suiter is conveniently placed downstairs with a private entrance and is perfect for guests that are staying over or an AIR BNB. The remaining 4 bedrooms are tucked away inside the property. There is a linen room. The main bedroom suite is a substantial size with modern full bathroom and balcony area.
The GEM OF THIS HOME is the His and Hers Walk in cupboard space which showcases all of your most prized handbags, shoes and accessories.
Extras: Water tank (Municipal water) Beams, Staff accommodation, Gym room, Store room andamp Walk in linen cupboard.
Property details
- Listing number T4503994
- Property type House
- Erf size 1564 m²
- Floor size 647 m²
- Rates and taxes R 4 800
- Levies R 2 500
Property features
- Bedrooms 5
- Bathrooms 4.5
- Lounges 2
- Dining Areas 2
- Garages 4
- Pet Friendly
- Gym
- Pool
- Staff Quarters
- Garden
- Scullery
- Pantry
- Fireplace
- Built In Braai