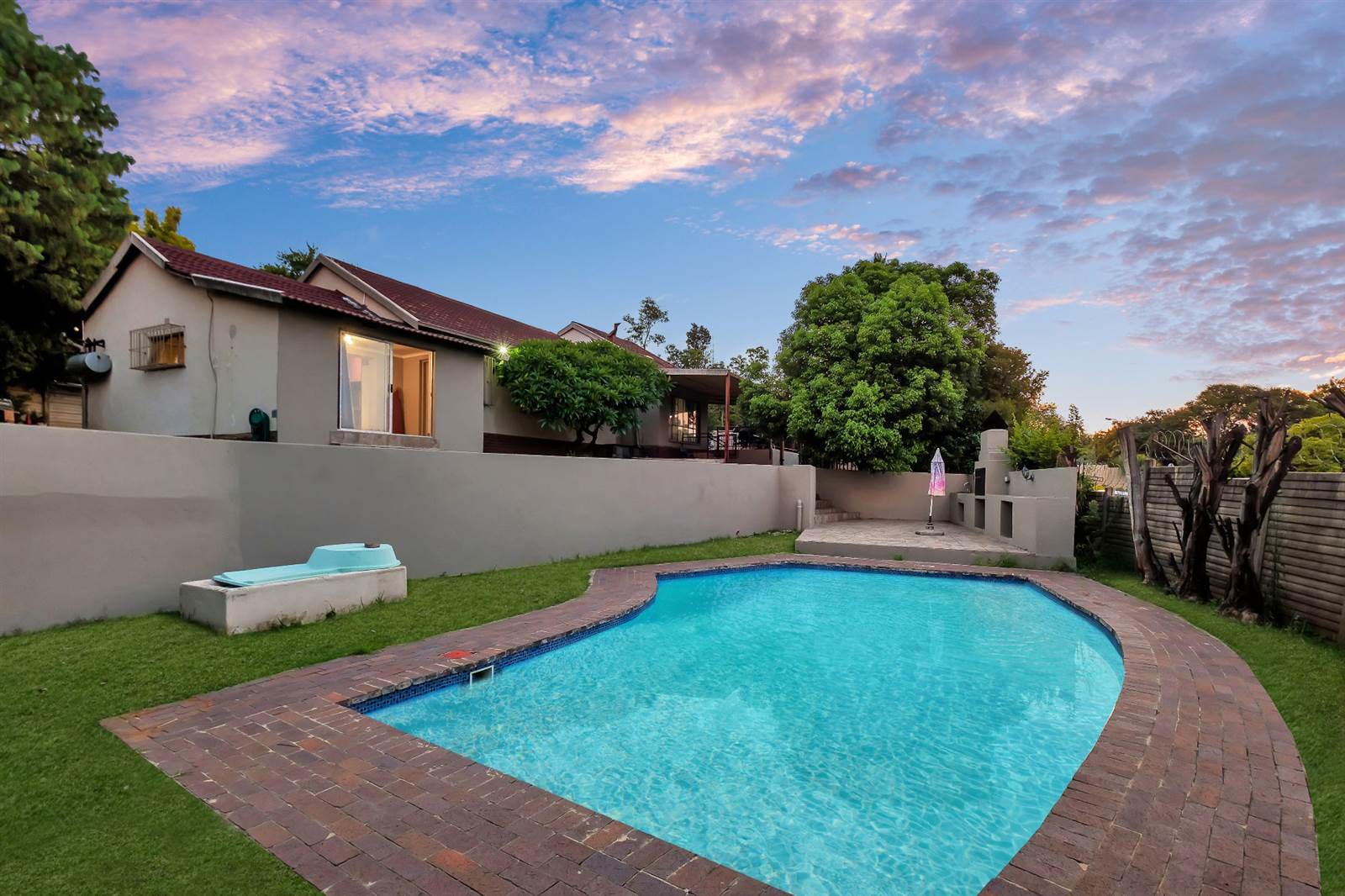


4 Bed House in Weltevreden Park
Experience a world of refined living as you enter this exceptional home, where each detail has been thoughtfully curated to create an atmosphere of warmth and sophistication. The journey begins in the inviting dining room that radiates warmth, seamlessly transitioning into a separate lounge adorned with a charming fireplace, setting the perfect ambiance for cozy evenings in a space that beckons both comfort and style. Beyond lies a versatile space, accessible through the dining room, serves as a canvas for your imagination. Ideal for a home office, study or a fifth bedroom - this space adapts to your needs with grace and style.
As you glide through the sliding doors, an enchanting covered patio unfolds before you, revealing a idyllic view of the lush garden, sparkling pool and multiple braai areas. Imagine sipping your morning coffee or entertaining guests in this captivating outdoor oasis, where tranquility meets luxury.
The kitchen, a masterpiece of design, is a culinary enthusiast''s dream. Abundant cupboards and expansive counter spaces, combined with the captivating entertainment areas, invite you to prepare a banquet for special occasions or spend quality time overseeing your children''s homework while crafting delicious family meals. The possibilities within this culinary haven are as limitless as your imagination.
Adjacent to the kitchen, discover a covered outside room that whispers possibilities and beckons creativity. Whether transformed into a playroom or utilized as a artful laundry area, this space ensures your home remains organised and functional, accommodating the diverse needs of modern living.
The main bedroom, a haven of tranquility, boasts a spacious layout overlooking the serenity of the garden. The en-suite design is a true work of art, blending functionality with aesthetics for a pampering retreat within your own home. Identically sized and mirror images of comfort, the second and third bedrooms are strategically positioned. Sharing proximity to the second bathroom ensures convenience and harmony in daily living.
The fourth bedroom, a unique space with its own kitchen and bathroom, is perfect for a teenage retreat, fostering independence and growth or for extended family members who need extra care. Alternatively, seize the opportunity for additional income as a covetable cottage rental, complete with a private entrance that guarantees paramount privacy for both you and your potential tenants.
The practicality of this home extends to its parking solutions, featuring a double garage and double carport, intelligently extended to accommodate a fifth vehicle. This home transcends the ordinary, inviting you to a lifestyle where every detail embodies a life elegantly lived.
Picture a life of refined living, embrace the versatility of each space and immerse yourself in the poetic allure of picturesque views - your sanctuary awaits, promising a life elevated beyond the ordinary.
Seller negotiating from R1 849 000
Property details
- Listing number T4496099
- Property type House
- Erf size 1550 m²
- Rates and taxes R 1 300
Property features
- Bedrooms 4
- Bathrooms 2
- En-suite 1
- Lounges 2
- Dining Areas 1
- Garages 2
- Covered Parkings 3
- Storeys 1
- Flatlets
- Pet Friendly
- Built In Cupboards
- Deck
- Laundry
- Patio
- Pool
- Storage
- Wheel Chair Friendly
- Kitchen
- Garden
- Scullery
- Garden Cottage
- Electric Fencing
- Family Tv Room
- Paving
- Fireplace
- Built In Braai
- Lapa