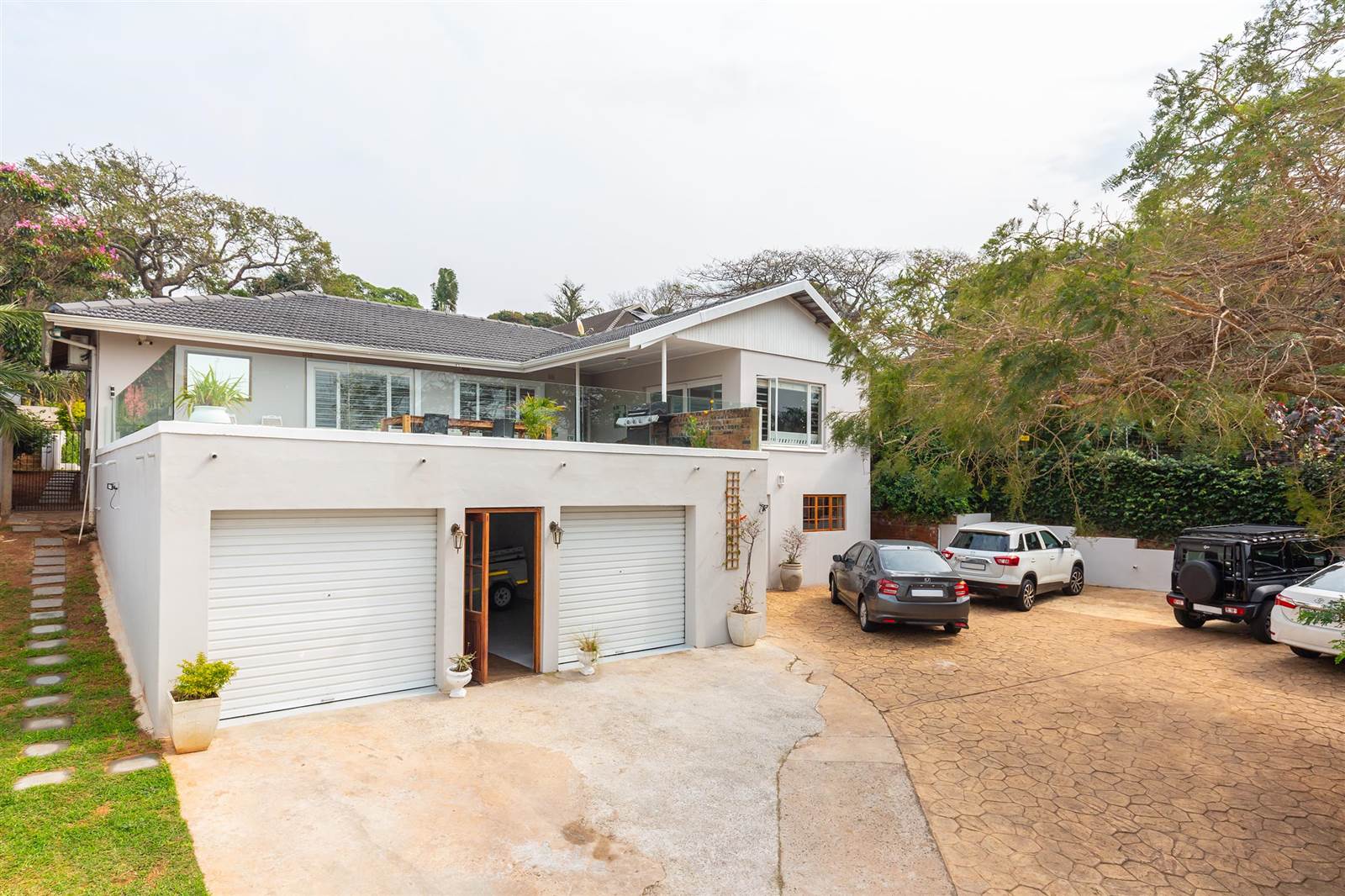


R 4 200 000
5 Bed House in Athlone
This magnificent 5-bedroom house offers an unparalleled living experience, boasting brilliant views that will take your breath away. Nestled on a spacious lot, this property is a haven for those who appreciate both luxury and functionality.
The house boasts a sprawling patio that''s perfect for outdoor entertaining and enjoying the breathtaking views. Whether you''re hosting a barbecue or simply relaxing with a book, this space is a true highlight
The extensive patio introduces the home and is perfect for outdoor entertaining and enjoying the breath-taking views. Whether you''re hosting a barbecue or simply relaxing with a book, this space is a true highlight.
The heart of this home features an open-plan design, seamlessly connecting the lounge, dining room, and kitchen. This layout promotes a sense of spaciousness and facilitates easy flow between these living areas.
The kitchen is a chef''s dream, with modern appliances, gas hob , ample counter space, and a convenient scullery for added storage and food preparation.
With five bedrooms, this house offers plenty of space for family members or guests. Each bedroom is uniquely designed for comfort and relaxation.
The main bedroom has a walk in closet and an ensuite.
A stunning pool awaits you in the back courtyard and offers a refreshing escape on warm days and a tranquil ambiance as you relax at the poolside surrounded by the manicured gardens.
Additional features are the helpers accommodation, the double lock up garage, parking for at least eight vehicles in the front courtyard and a bachelor flatlet. The property also has a CCTV system,a Jojo tank and a generator.
Overall, this house is a perfect blend of luxurious living and practical amenities. Whether you''re enjoying the stunning views from the patio, taking a dip in the pool, or entertaining in the open-plan living area, this property offers a lifestyle that''s both elegant and inviting.
Property details
- Listing number T4305854
- Property type House
- Erf size 1340 m²
- Floor size 350 m²
- Rates and taxes R 1 824
Property features
- Bedrooms 5
- Bathrooms 2
- Lounges 1
- Dining Areas 1
- Garages 2
- Flatlets
- Laundry
- Patio
- Staff Quarters