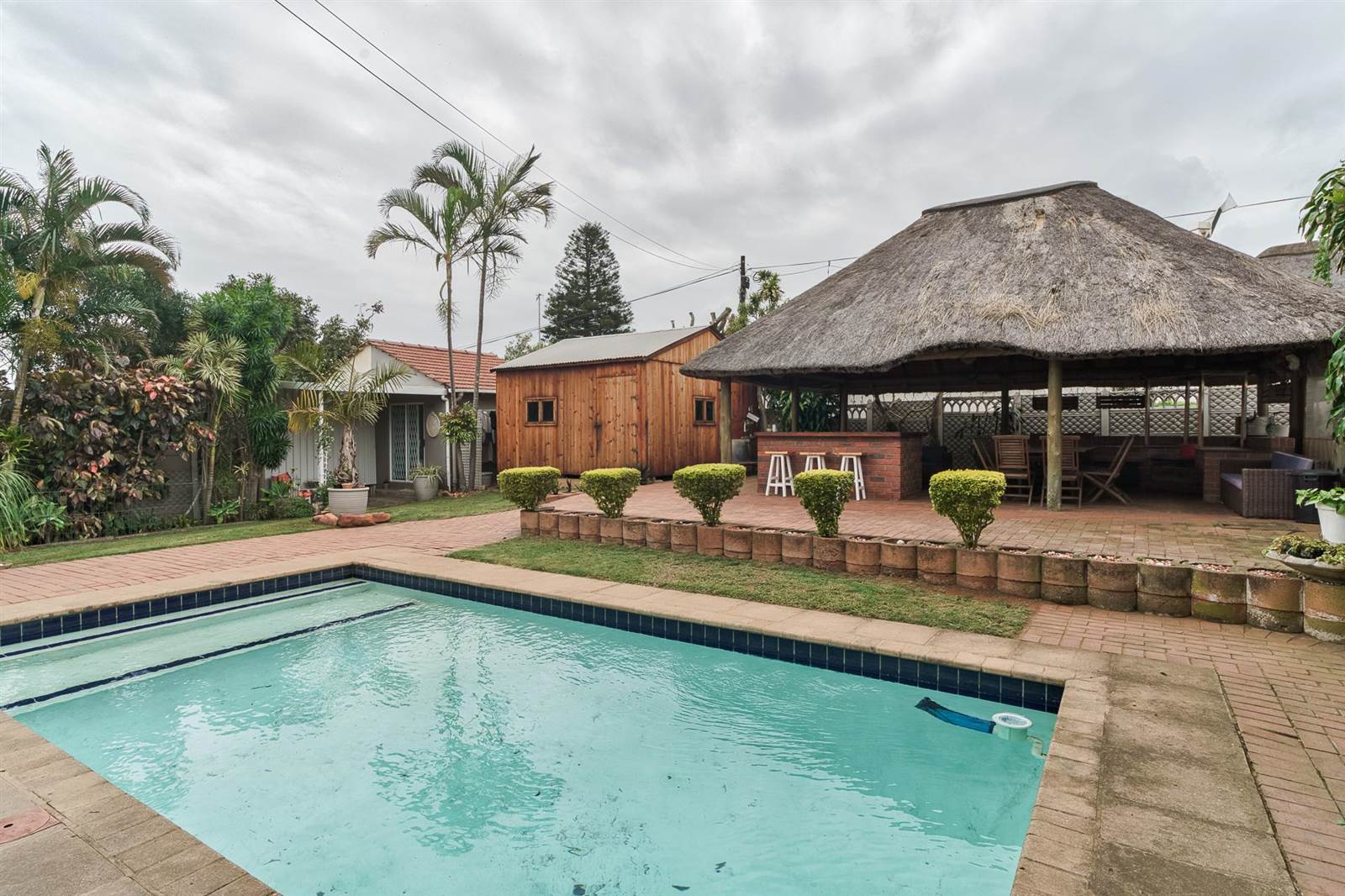


R 4 100 000
5 Bed House in Virginia
59 danville avenueThis is a fantastic find for the extended family type setup comprising of the Main house at the bottom level and fully contained granny flat on the top level.
The main house is spacious with a fully equipped open plan kitchen and dining room with a gas stove, pantry, and plenty of cupboard space. There is a separate formal lounge together with 3 bedrooms and 2 bathrooms. All rooms have air-conditioning.
The upper-level home has a separate entrance, expansive sea views from the front balcony. The balcony at the back overlooks the pool and entertainment area. There are 2 Bedrooms with MES and separate family Bathroom an open plan Kitchen, Lounge and Dining room.
The bonus is a room at the back either for a teenage pad or staff quarters. This room has 1 bed and a bathroom. A Gemini hut in the backyard, which can be utilized for storage or as a laundry space.
The home has a very neat and well-kept garden together with a swimming pool and entertainment area with a Lapa.
Ideally situated near schools, shopping mall, restaurants, and easy access to the M4
Call me today to arrange a special viewing.
Property details
- Listing number T4343781
- Property type House
- Erf size 904 m²
- Floor size 260 m²
- Rates and taxes R 3 000
Property features
- Bedrooms 5
- Bathrooms 4
- Lounges 1
- Dining Areas 1
- Flatlets
- Pet Friendly
- Patio
- Pool
- Security Post
- Staff Quarters