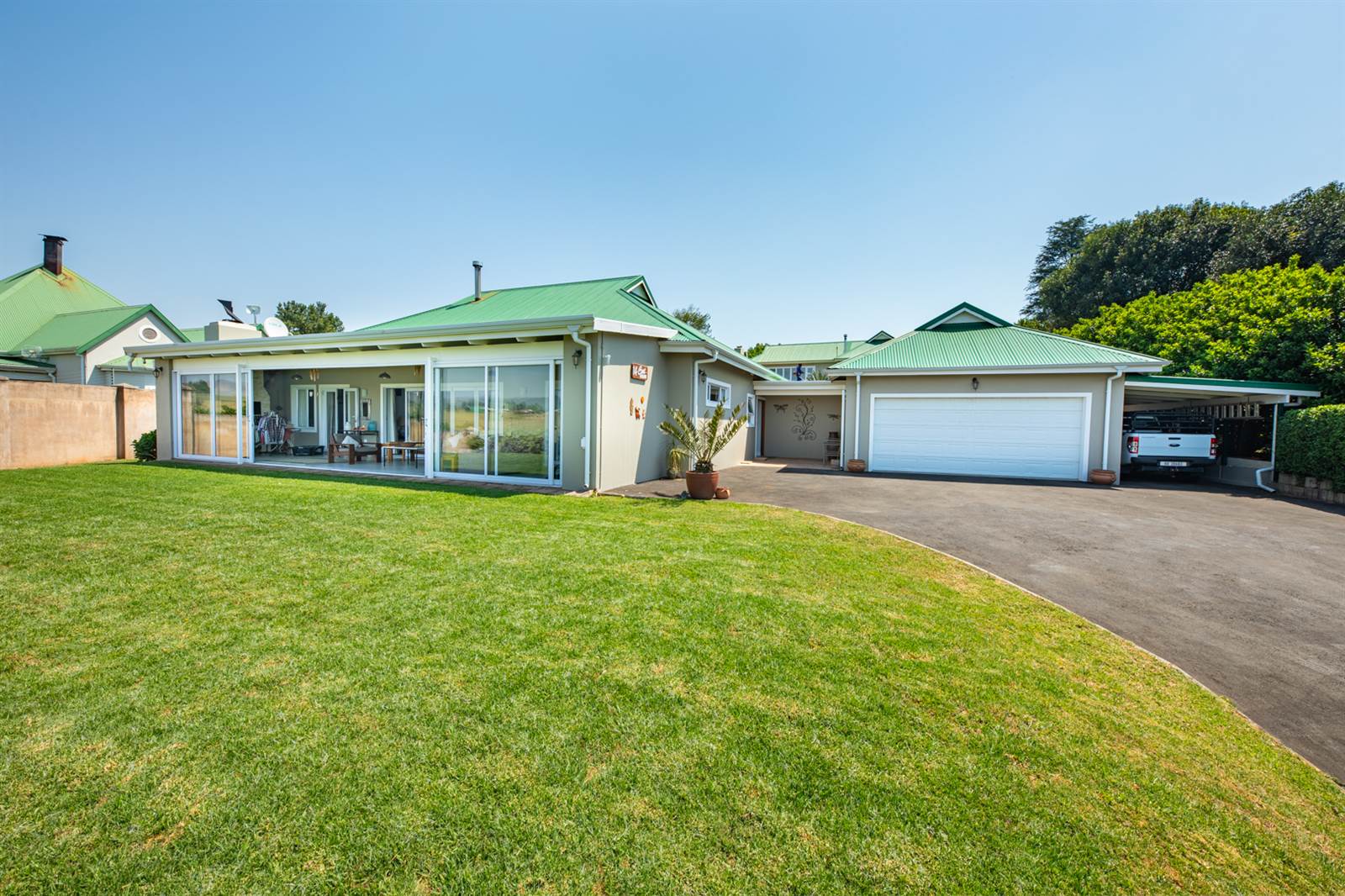


R 3 695 000
3 Bed House in Merrivale Heights
Cresthaven, a Homeowners Association comprising 14 properties, was envisioned by a former farmer with a commitment to preserving the rustic charm of the countryside. The development prioritizes privacy, scenic views, and estate security and within easy access to the N3, Hilton and Howick.
Say goodbye to load shedding and exorbitant monthly bills. This residence boasts a comprehensive solar system that powers the entire house including the geyser with heating needs through a gas geyser at the kitchen sink. Fiber optic connectivity is also readily available upon request.
As the current owner embarks on the next chapter of life, let's explore this wonderful home. The layout features an inviting open-plan design, with the master bedroom and ensuite on one side, and two additional bedrooms and a bathroom on the opposite end. A fourth bedroom, accessible from the outside, includes a room and a bathrooma perfect guest room, a teenager's haven, or even a spacious home office for remote work.
The enclosed front veranda, complete with stack-back doors connecting to the lounge, expands the living space and features a built-in braai, enabling year-round outdoor entertainment. During chilly winters, the lounge's combustion fireplace radiates warmth throughout the area.
Adjacent to the dining area, a built-in bar with double doors leads to the back verandaa cozy retreat, especially in winter, where you'll also find a jacuzzi. The garden boasts indigenous plants and includes a JoJo tank with a pump, for water conservation.
The expansive open-plan kitchen seamlessly flows into the laundry area, offering convenient access to the garage and courtyard. The sale includes essential appliances like a fridge, dishwasher, and washing machine.
The double garage is equipped with an automated door and a workshop area, while a double tandem carport provides additional covered parking space.
Please contact me to arrange a private viewing.
Property details
- Listing number T4366701
- Property type House
- Erf size 1869 m²
- Floor size 347 m²
- Rates and taxes R 2 784
- Levies R 2 313
Property features
- Bedrooms 3
- Bathrooms 3
- Lounges 1
- Dining Areas 1
- Garages 2
- Pet Friendly
- Patio
- Security Post
- Staff Quarters