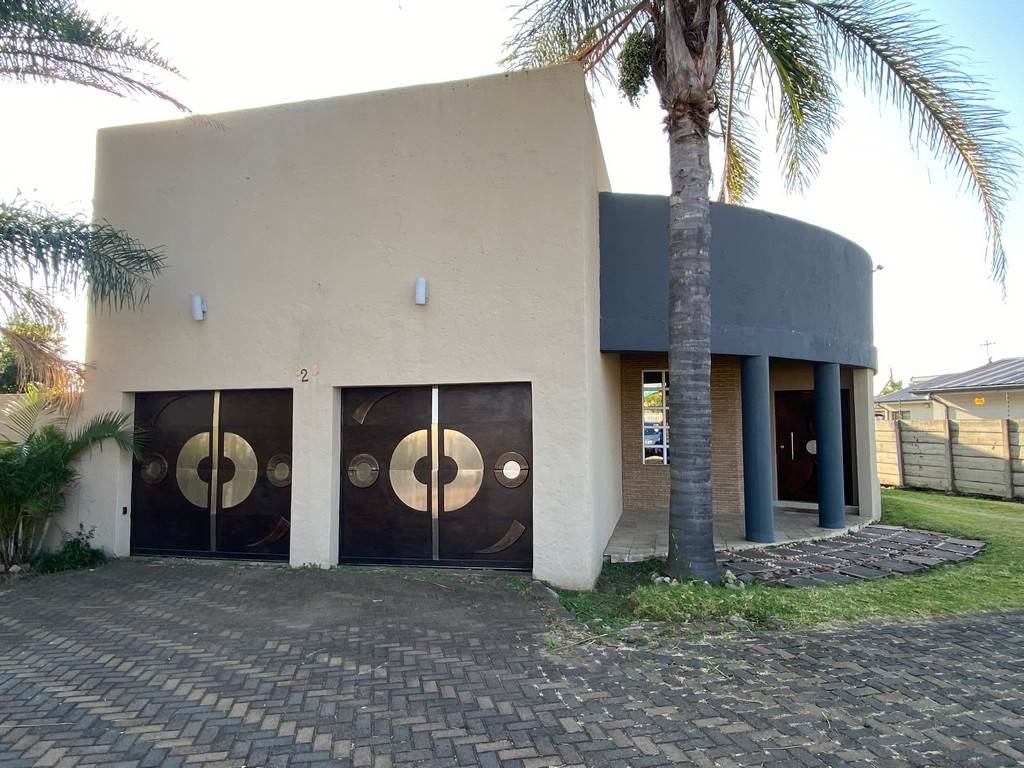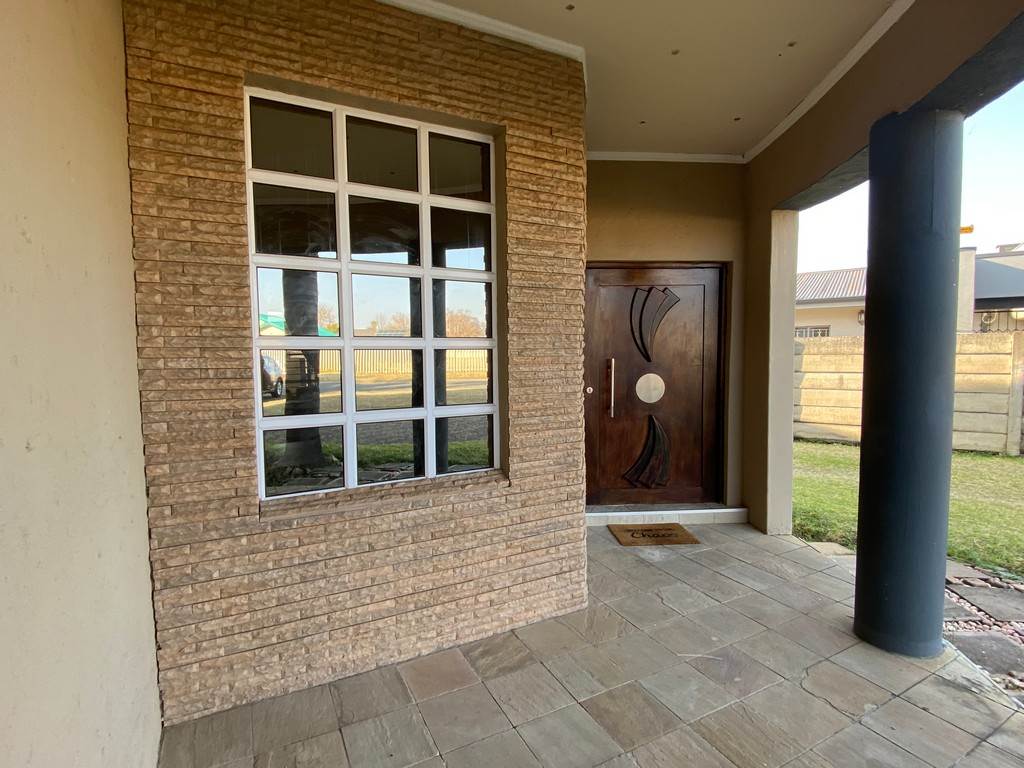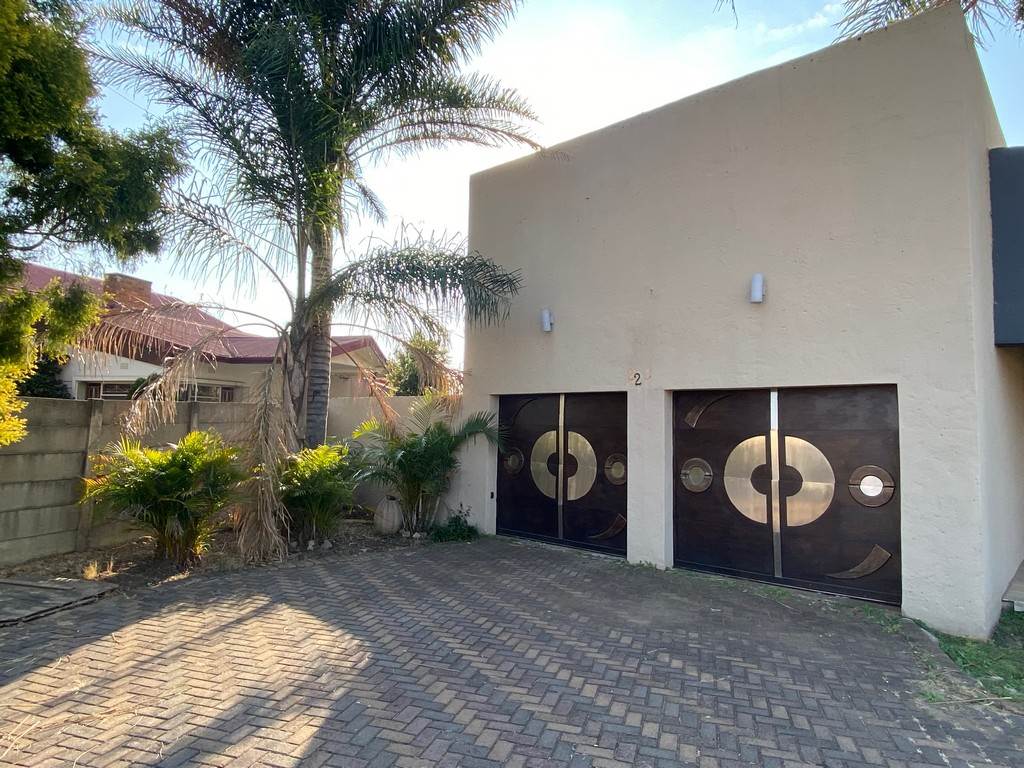


R 2 750 000
4 Bed House in Lennoxton
Stunning 4-Bedroom Home with Spacious Interiors
This exquisite 4-bedroom residence offers an ideal blend of modern comfort and timeless elegance. With two spacious lounges (one formal lounge and one open plan family lounge), a well-appointed kitchen, a convenient scullery and a walk-in pantry, this home is designed to accommodate your families every need.
Entertain and unwind in style within the two expansive lounges. These versatile areas are perfect for hosting gatherings, enjoying quiet moments or transforming into an entertainment zone. The formal lounge has curved armour plate glass windows overlooking the front garden, while the open plan family/tv lounge flows from the kitchen and has glass doors leading to the patio and back garden. A guest toilet is situated right off the entertainment areas.
Channel your inner chef in the meticulously designed kitchen. With ample granite top counter space and fitted with a gas hob and electric oven, it's a haven for culinary creativity. Adjacent to the kitchen, the scullery offers added convenience with connections for all your appliances and a door leading to the outside courtyard, while the walk-in pantry provides ample storage space.
Discover a sanctuary of rest and relaxation in the four well-proportioned bedrooms. Each bedroom (air-conditioned) is thoughtfully designed to provide ample space and natural light, creating an inviting atmosphere for peaceful slumber. The master bedroom has beautiful chandeliers, ample built in cupboard space and glass doors leading to the back garden. The full en suite has a his and hers basin, with a shower and a bathtub. The 2nd bedrooms has an en suite bathroom with a shower, while the 3rd and 4th bedroom share an en suite bathroom with a shower. The bedroom floors are fitted with the highest quality carpets.
The double garage has automated doors and the 8 channel CCTV, alarm system and burglar guards provides extra security.
Plans for a swimming pool in the back garden are available to the new owner.
Don't miss the opportunity to make this house your dream home. Schedule a viewing today and experience the allure firsthand!
Property details
- Listing number T4285854
- Property type House
- Erf size 945 m²
- Floor size 380 m²
- Rates and taxes R 1 000
Property features
- Bedrooms 4
- Bathrooms 3
- En-suite 4
- Lounges 2
- Dining Areas 1
- Garages 2
- Pet Friendly
- Alarm
- Built In Cupboards
- Kitchen
- Garden
- Scullery
- Pantry
- Family Tv Room
- GuestToilet
- Aircon