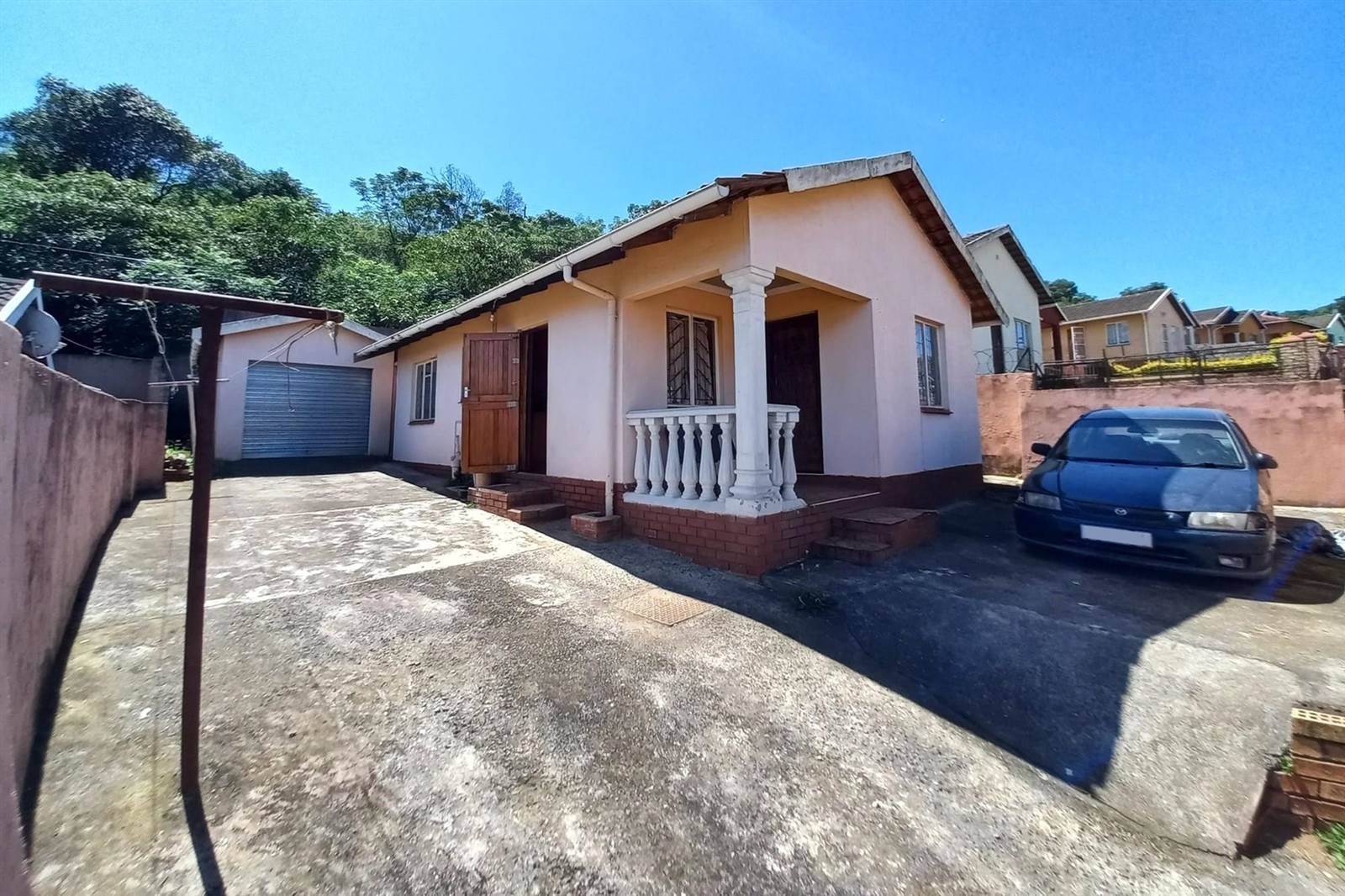


R 750 000
4 Bed House in Panorama Gardens
Welcome to this stunning property nestled in the serene surroundings of Panorama Gardens, Pietermaritzburg. Boasting an array of features ideal for comfortable family living, this residence offers a harmonious blend of space, style, and functionality.
As you step inside, you are greeted by a spacious layout that encompasses four spacious bedrooms, providing ample accommodation for the whole family. The master bedroom features the added luxury of a private lounge area, offering a tranquil retreat within the confines of your own home. One of the other three bathrooms has an en-suite bathroom, whilst the rest of family utilises the third common bathroom.
The kitchen is equipped with an oven, hob, and extractor fan. Adjacent to the kitchen is a welcoming dining and living room area, ideal for enjoying meals together and creating lasting memories. Convenience is further enhanced by the inclusion of a lock-up garage and an additional parking space, ensuring secure parking for vehicles and added storage space for belongings.
Panorama Gardens itself offers residents a desirable lifestyle characterized by its picturesque surroundings, tranquil ambiance, and proximity to essential amenities. From lush greenery to stunning views, this neighborhood provides an idyllic backdrop for daily living. With schools, shops, and recreational facilities just a stone''s throw away, residents enjoy the convenience of urban living while still savoring the tranquility of suburban life.
This property in Panorama Gardens presents an unparalleled opportunity for discerning buyers seeking a combination of comfort, convenience, and charm. With its spacious layout, modern amenities, and enviable location, it offers the perfect setting to create a lifetime of cherished memories. Don''t miss your chance to make this house your home and experience the best that Panorama Gardens has to offer.
Call me today to arrange a viewing.
Property details
- Listing number T4577032
- Property type House
- Erf size 293 m²
Property features
- Bedrooms 4
- Bathrooms 3
- Lounges 2
- Dining Areas 1
- Garages 1
- Pet Friendly