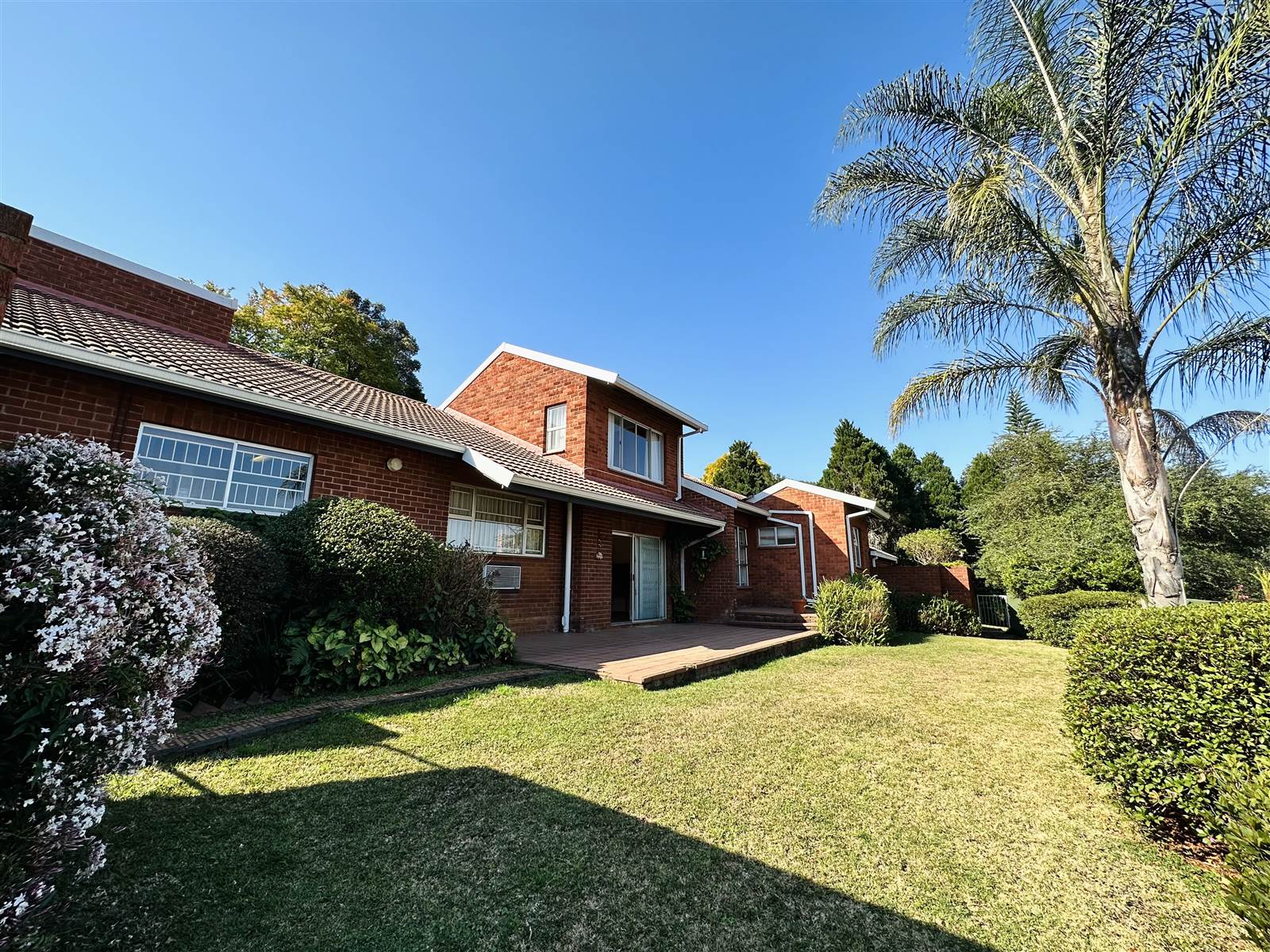


R 2 850 000
6 Bed House in Ferncliffe
This spacious home is located at the end of a quiet cul-de-sac in an up market suburb of Ferncliffe the house features a master bedroom and a second bedroom, both of which have en-suite bathrooms, In addition, four other bedrooms share two bathrooms Built with an entertainers lifestyle in mind, this home wraps around a beautiful sparkling swimming pool.
The family room and TV lounge open up onto the pool area with an open-plan dining room in the middle this double-story home is very impressive with its wooden staircase that leads to a private study. The plush, 3 bedrooms upstairs offer a retreat of comfort and tranquility, inviting you to rejuvenate in style. Theres no shortage of choice for indoor and outdoor entertainment spaces and they spill outside to the pool and gardens. Off the entrance are further two large bedrooms each with en-suite bathrooms, the front spacious bedroom has walk-in closets.
The modern kitchen is equipped with everything you need Granite countertops, equipped with an eye-level oven, a gas hob, an abundance of cupboards, a scullery, and laundry lead off to an enclosed courtyard and toilet.
From the double garage is an entrance leading into the home and another en-suite bedroom which would be ideal for overnight guests, a live-in carer-giver, or a housekeeper.
This Face brick home is immaculate with a double carport, and remote access.
Contact me for an appointment to view this immaculate home
Property details
- Listing number T4311899
- Property type House
- Erf size 1553 m²
- Floor size 396 m²
- Rates and taxes R 3 043
Property features
- Bedrooms 6
- Bathrooms 4
- Lounges 2
- Dining Areas 1
- Garages 2
- Flatlets
- Balcony
- Laundry
- Patio
- Pool