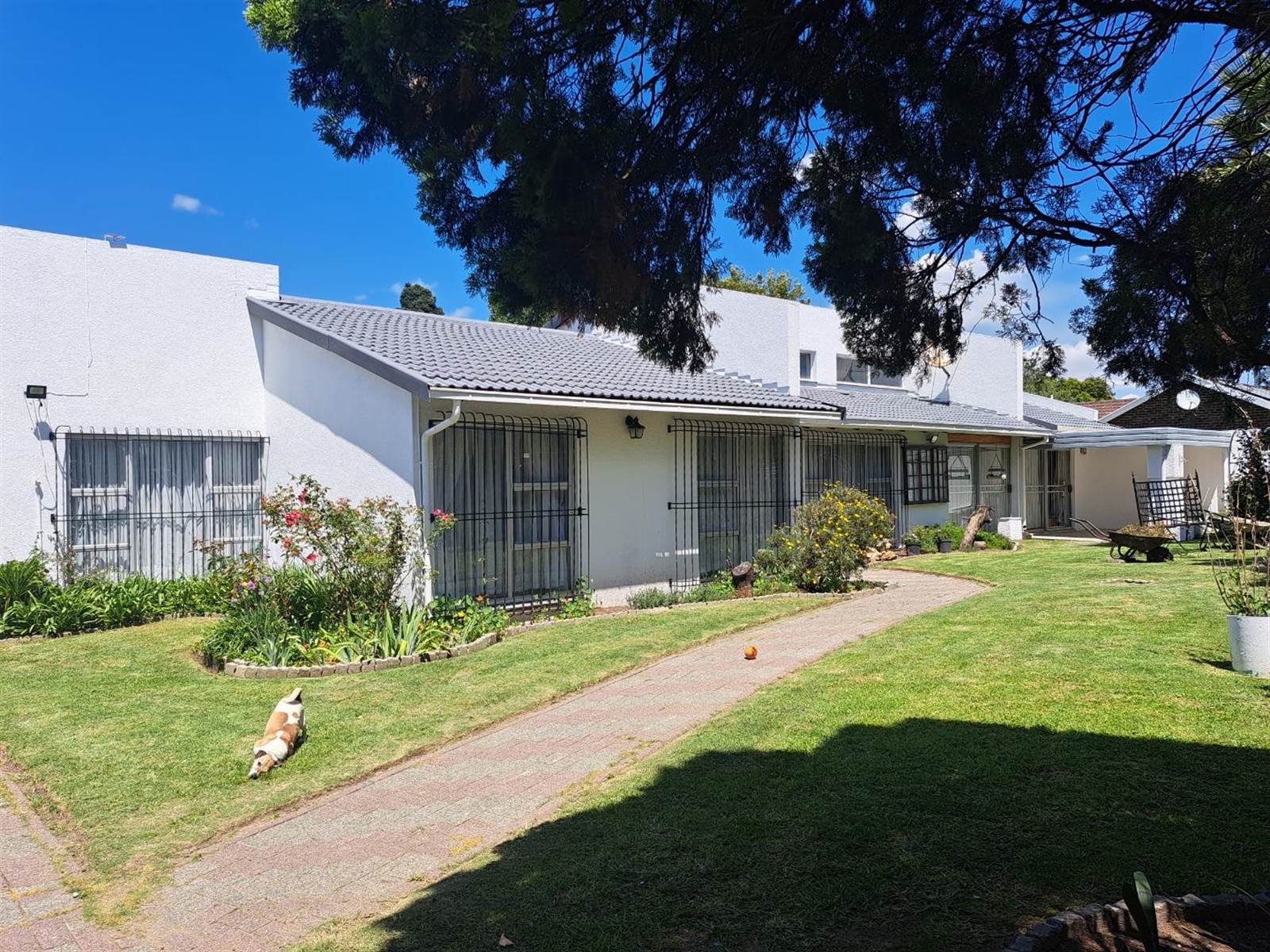


R 1 860 000
4 Bed House in Secunda Central
LUXURY, LOCATION AND CONVENIENCE!
A spacious and elegant 4-bedroom property with a separate open plan bachelors flat to boot and ample parking right in the heart of the green area next to High School Secunda.
Open plan lounge / dining room / TV room.
TV room with a build-in bar and a build-in braai.
TV room exits onto a patio covered by Louvre roofing.
Neatly tiled flooring throughout.
Double linen closet in corridor.
High-up ceilings and windows creates feeling of spaciousness and let in natural sunlight.
2 Full bathrooms with 1 located en-suite to master bedroom.
Separate guest toilet.
Kitchen with ample cupboards, Ceaser stone worktops and separate scullery housing washing machine, drier and dish washer.
Double garage with automated doors.
2 Double spacious carports will house 4 cars.
Dedicated domestic toilet.
Automated access gate with intercom facility and long driveway will park 5 more vehicles in the safety of the private yard.
Extras includes 5 skylights, prepaid electricity, safety gates fitted and a water purification system.
A separate open plan bachelors flat with own entrance.
Do not miss out on this excellent opportunity!
Walking distance from High school Secunda.
Centridge is a proudly South African real estate brand dedicated & ultimately committed to providing exceptional levels of service. Centridge offers tailor-made and effective solutions to any real estate agent, buyer or seller in a cost-effective manner.
Property details
- Listing number T4320946
- Property type House
Property features
- Bedrooms 4
- Bathrooms 2.5
- En-suite 1
- Lounges 1
- Dining Areas 1
- Garages 2
- Open Parkings 1
- Covered Parkings 1
- Flatlets
- Patio
- Staff Quarters
- Garden
- Scullery
- Intercom
- Family Tv Room