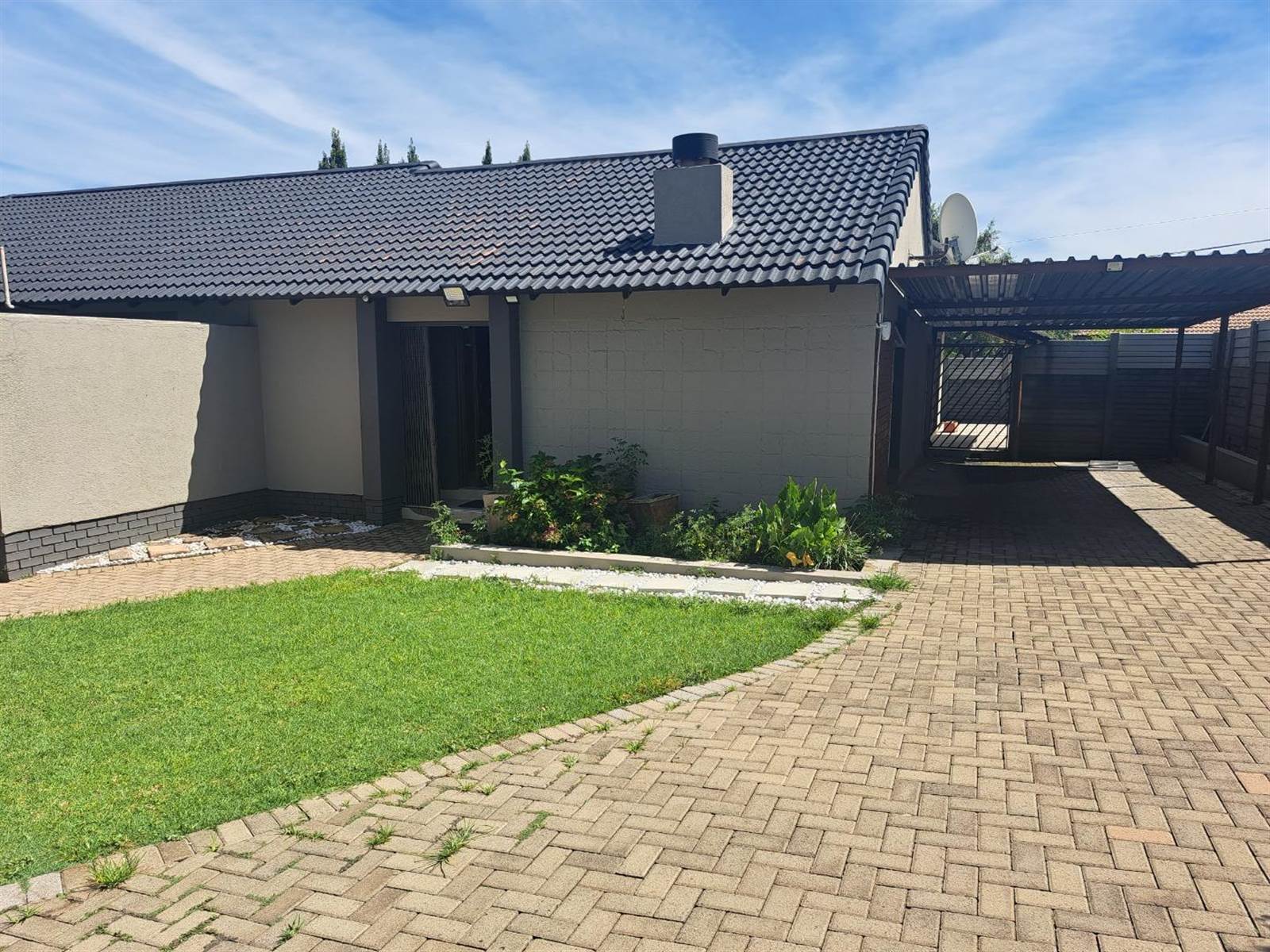


R 1 760 000
4 Bed House in Secunda Central
MODERN UPMARKET MOVE IN AND STAY PROPERTY!
Spacious 4-bedroom property on a large stand of 980 sqm in Secunda.
Open plan lounge / dining room / kitchen.
Lounge with build in fireplace exits to a thatched roof Lapa sporting a build-in bar and a build-in braai.
Kitchen has stunning finishes, Granite work tops, gas stove and a spacious separate scullery.
2 Full bathrooms (1 en-suite).
Ample space in the main bedroom with walk through closet into the full en-suite bathroom.
Double garage with automated door and a single, long 9 x 3 carport behind an automated access gate.
Extras includes: blinds fitted, good alarm system with CCTV and beams, 2000 liter water tank with booster pump, Jungle-Gym, large Wendy house for storage and an established garden area.
Strictly view on appointment!
Centridge is a proudly South African real estate brand dedicated & ultimately committed to providing exceptional levels of service. Centridge offers tailor-made and effective solutions to any real estate agent, buyer or seller in a cost-effective manner.
Property details
- Listing number T4511437
- Property type House
- Erf size 980 m²
- Rates and taxes R 1 007
Property features
- Bedrooms 4
- Bathrooms 2
- En-suite 1
- Lounges 1
- Dining Areas 1
- Garages 2
- Open Parkings 1
- Covered Parkings 1
- Alarm
- Patio
- Garden
- Scullery
- Fireplace
- Lapa