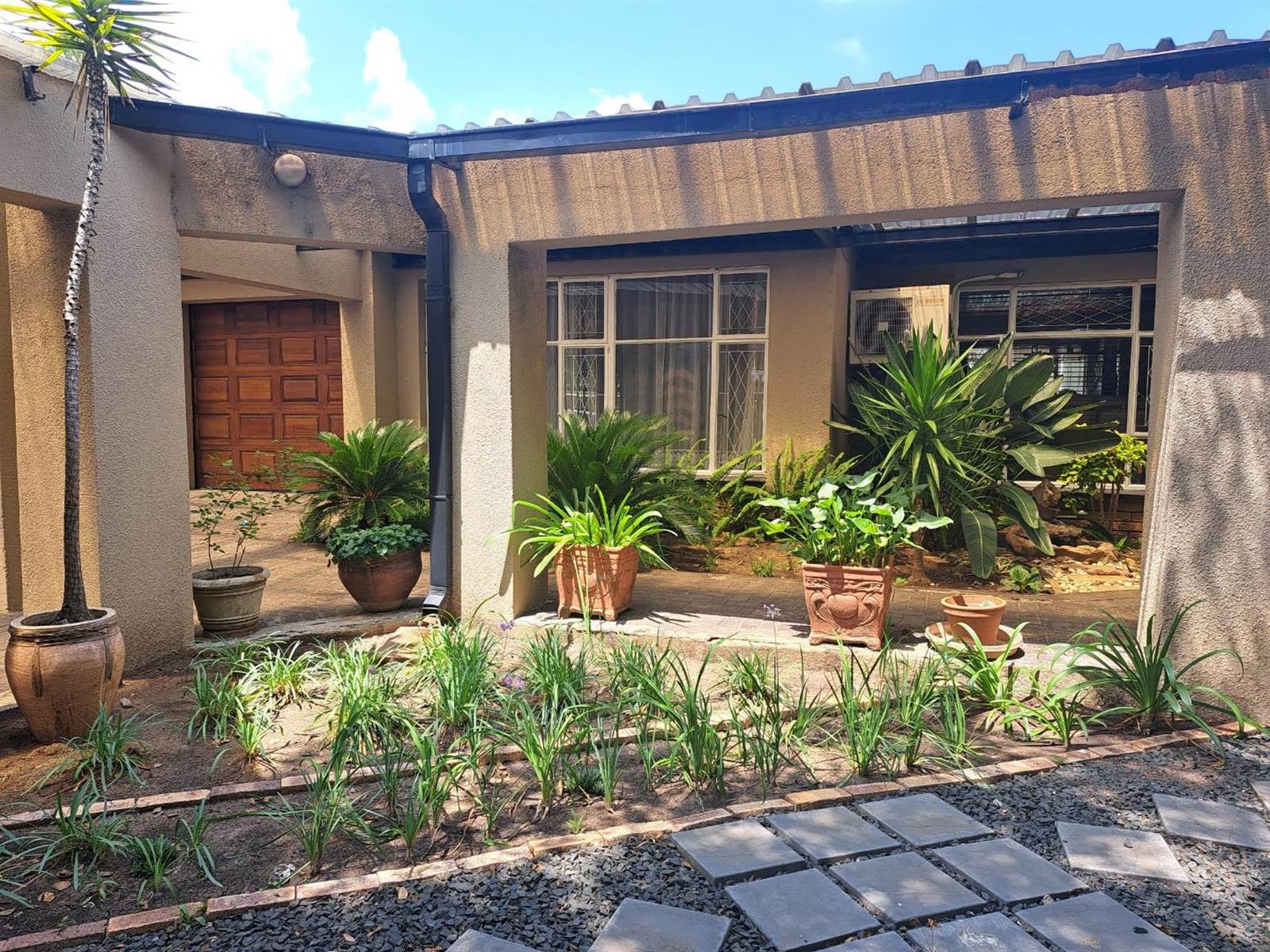


R 2 600 000
4 Bed House in Secunda Central
ENTERTAINMENT FAMILY HOME IN THE GREEN AREA
The size will surprise you with this spacious 4-bedroom property with a heated pool on a large stand of 1027 sqm located in the green area of Secunda.
Open plan lounge / dining room / kitchen.
Kitchen with separate scullery, pantry closet and a separate laundry.
The large entertainment area with build-in braai, Jet Master fireplace and a build-in bar exits to the heated pool and separate Jacuzzi room.
Opposite the pool is an open patio serving as an outdoor braai facility.
Very spacious master bedroom with en-suite bathroom, walk-in closet and a separate dressing room.
3 Bathrooms (2 full bathrooms) of which 1 is 0en-suite.
Domestic facilities.
Double garage with automated doors and internal access to the living area and a double PVC roofed carport.
Ample garden space with well-established plants, fruit trees, Wendy house and ample lawn.
Extras includes fitted blinds, prepaid electricity, large linen closet in corridor, large pivot front door, good alarm system, burglar bars and safety gates.
Centridge is a proudly South African real estate brand dedicated & ultimately committed to providing exceptional levels of service. Centridge offers tailor-made and effective solutions to any real estate agent, buyer or seller in a cost-effective manner.
Property details
- Listing number T4540233
- Property type House
- Erf size 1027 m²
- Rates and taxes R 3 129
Property features
- Bedrooms 4
- Bathrooms 3
- En-suite 1
- Lounges 2
- Dining Areas 1
- Garages 2
- Open Parkings 1
- Covered Parkings 1
- Alarm
- Laundry
- Patio
- Pool
- SpaBath
- Staff Quarters
- Garden
- Scullery
- Pantry
- Family Tv Room
- Fireplace
- Aircon