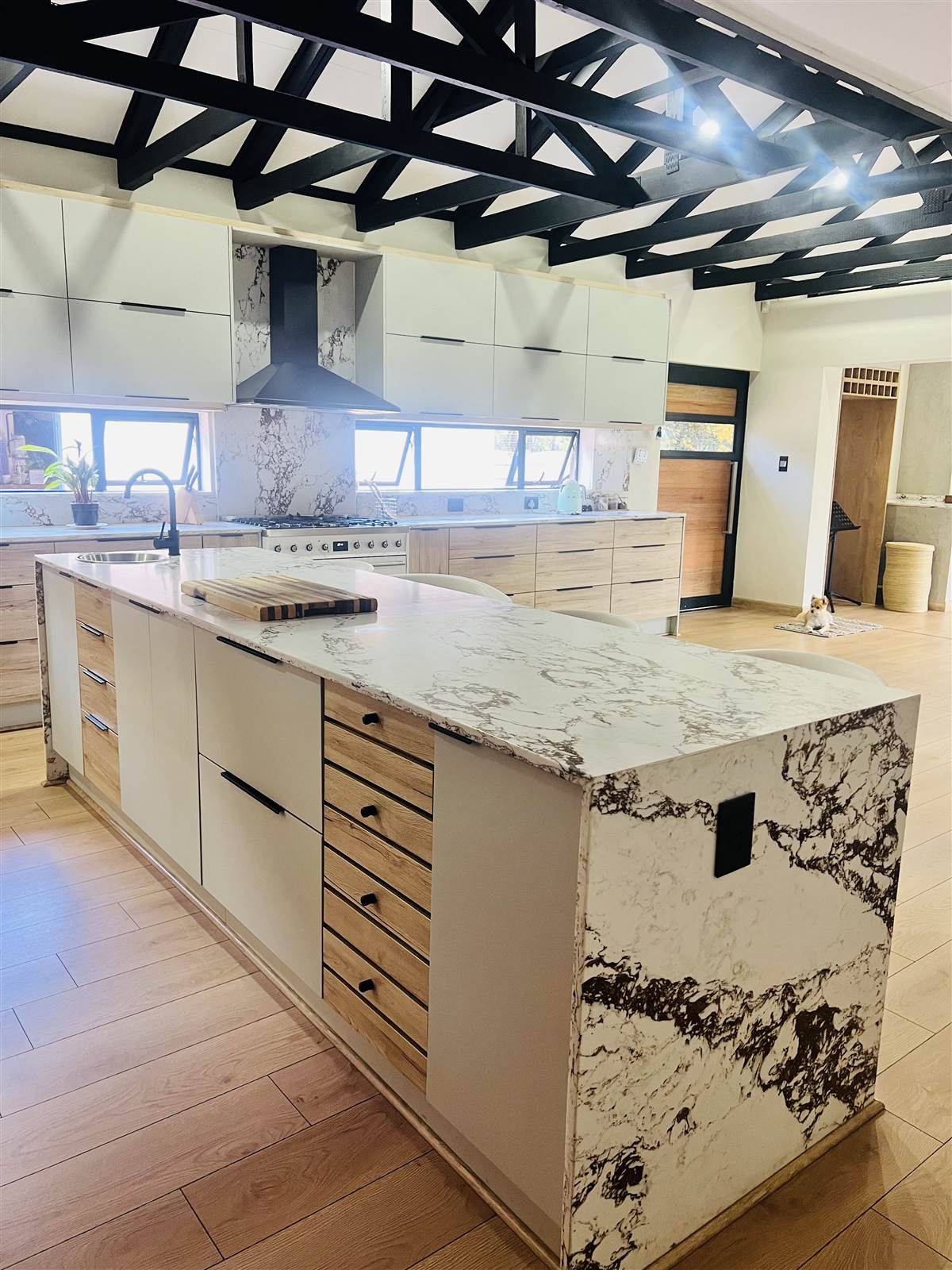


R 3 350 000
4 Bed House in Secunda Central
An exquisite property nestled in the prime area of Secunda, this property welcomes you with a breath taking modern and stylish kitchen. The kitchen comes with has ample cupboard space with a walk in scullery, with granite counter. From the kitchen you are welcome with an open plan entertainment braai area with foldable stacking aluminum doors.
Living area features neatly laminated flooring, built-in fireplace and small workplace which one can turn into a cozy office space that overlooks the garden.
By the hallway, you see the three bedrooms with two stunning bathrooms, one has a bath tub and the other has a shower. The main bedroom has an open space with a luxurious bathroom and two basin sinks for his and hers. You are welcomed with a walk-in closet.
This house comes with a complete inverter/ solar system with 5Kwh battery and 8 pannels-2500L backup water system with pump.
For viewing, please don''t hesitate to contact us and we will gladly take you there.
Property details
- Listing number T4597518
- Property type House
- Erf size 1488 m²
Property features
- Bedrooms 4
- Bathrooms 3
- Lounges 2
- Dining Areas 1
- Garages 4
- Flatlets
- Pet Friendly
- Laundry
- Patio
- Study