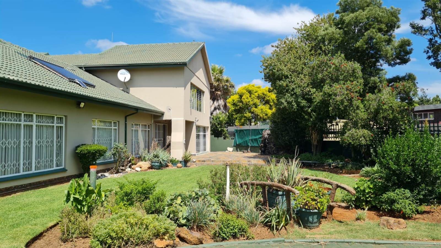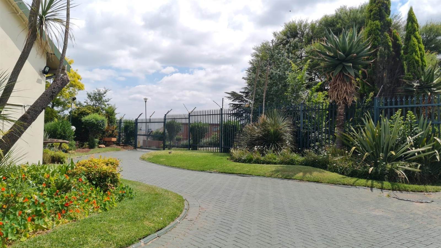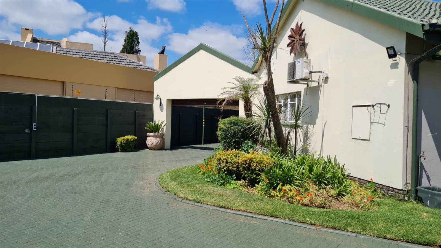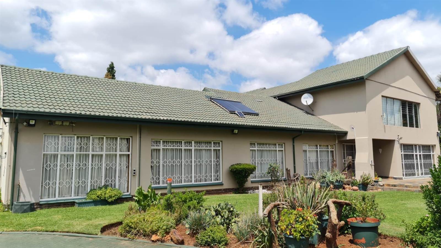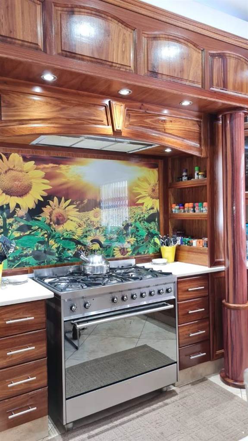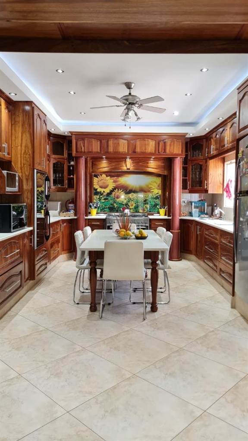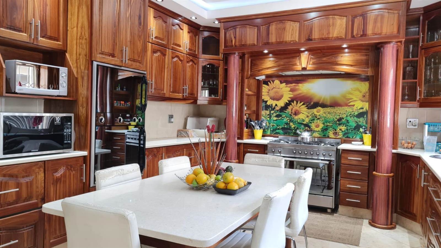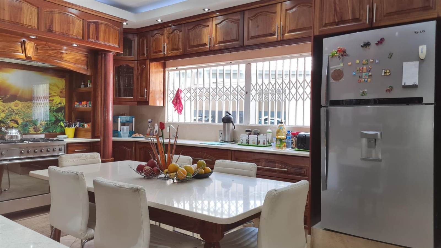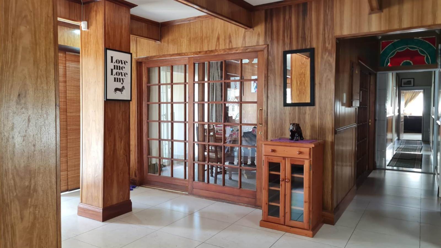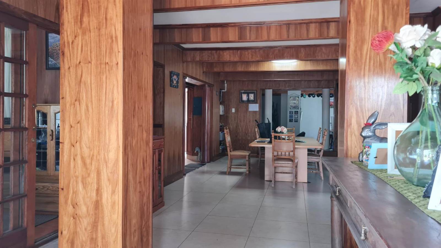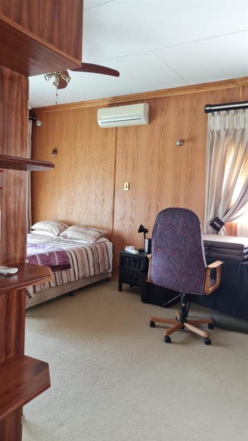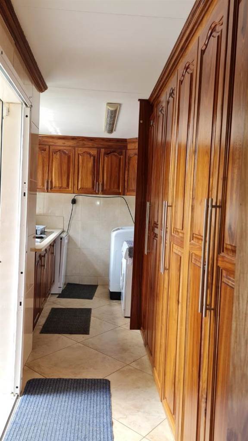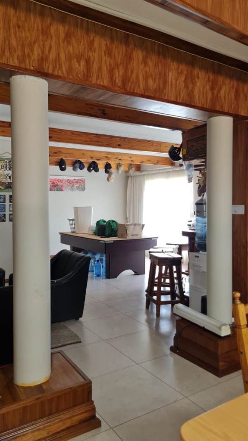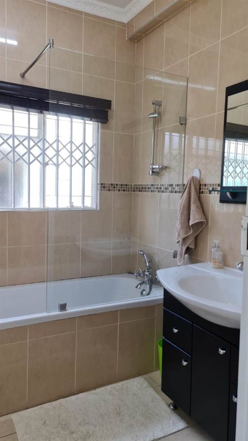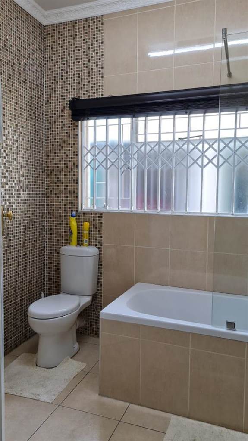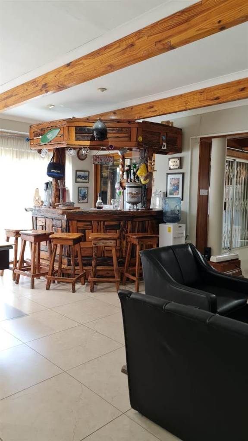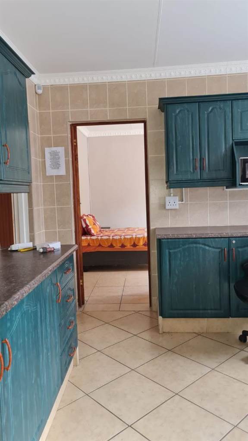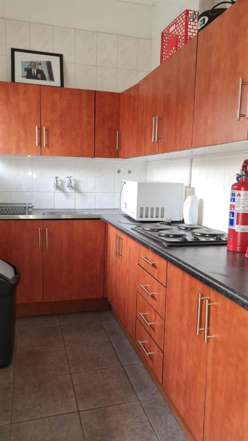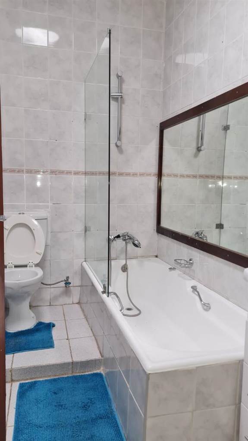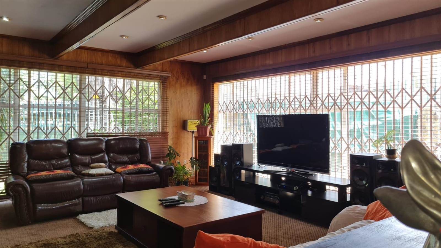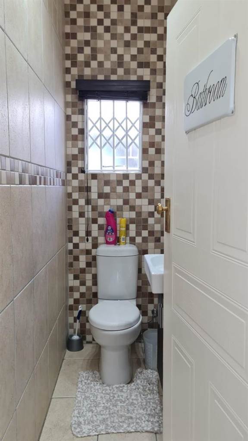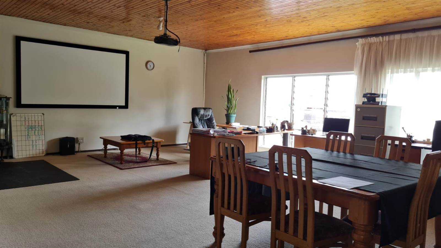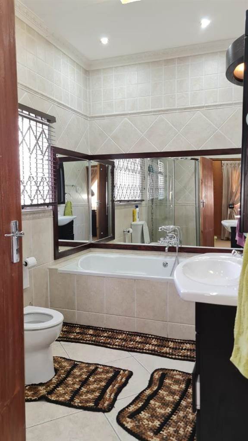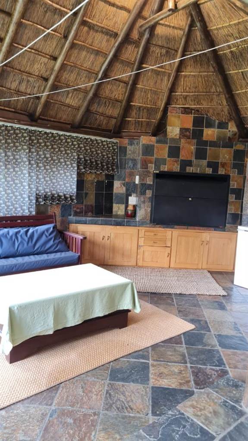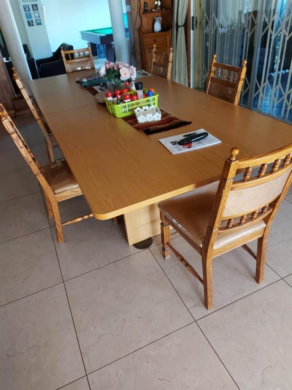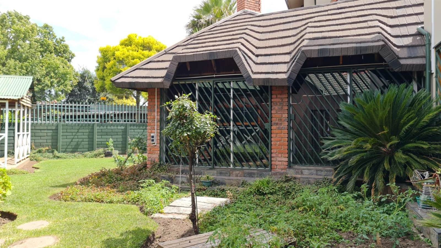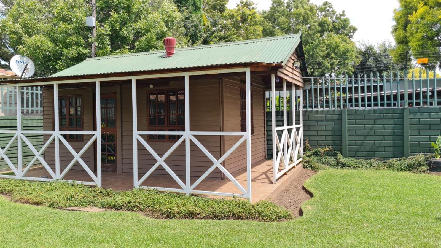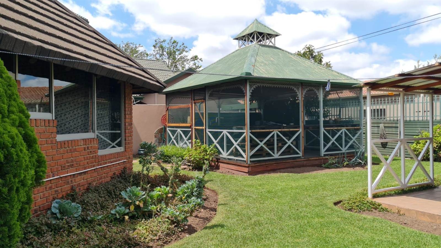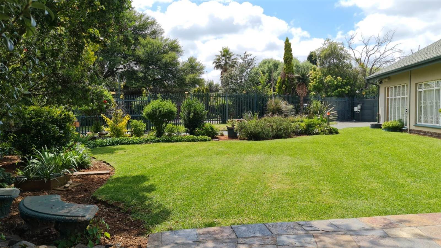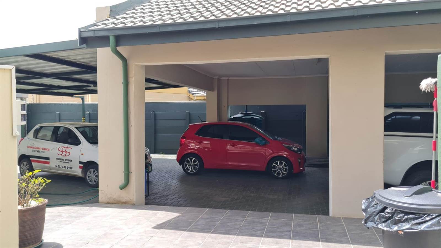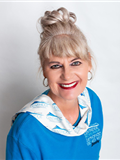REMARKABLE VALUE READY FOR MOVE IN
Large double story 3-bedroom house with a study, large studio and a separate 3-bedroom flat all located on a very large stand of 1537 sqm in Trichardt.
ON GROUND LEVEL (349 sqm) there is the tree bedrooms with ample Oak closets and carpeted flooring.
The main bedroom with en-suite bathroom and an AC unit.
The second full bathroom is shared by the other 2 bedrooms.
A separate guest toilet facility is available.
The very spacious open plan consists of a lounge with fireplace and AC unit and a large dining room that accommodates a 12-seater dining table.
The dining room exits to a Harvy-tile covered, thatched Lapa with a build-in braai, sliding doors and blinds on the windows.
The separate study is next to the lounge area and can be utilized as bedroom 4.
The large Cheff''s kitchen is fitted with ample Oak cupboards, Caesarstone work-tops, full gas stove, double eye-level electric ovens and a separate scullery housing all appliances.
The kitchen exits to an entertainment area large enough to fit a bar, pool table and a small lounge set where hours of enjoyment can happen.
THE FIRST FLOOR (188 sqm), via the internal stairway, consists of a large open plan studio furbished with an overhead projector and a fitted movie screen.
A separate bedroom with build-in closets, balcony and en-suite bathroom with shower, toilet and basin.
This facility can also be utilized as an apartment on its own.
THE SPACIOUS SEPARATE 3-BEDROOM FLAT (131 sqm):
Large enough for a family with 2 children and has a beautiful modern kitchen / dining area with own prepaid electricity and fiber connection.
A dry wall between the flat and the double garage can be removed to open-up into a large, tiled lounge area.
Outside sports a brick paved courtyard with a covered build-in braai forming part of the vast garden area.
In the garden is a separate Wendy house with power, a shade-net enclosed raised pergola with wooden flooring and an extended under-cover carport that will house 6 vehicles.
Total building area 844 sqm [44.11%]
EXTRAS INCLUDES:
3 Geyser Wise solar powered geysers.
Full alarm system, 8 x camera CCTV, and an electric fence.
2 x separate entrances one with automated access gate and the second with a manual operated gate.
Full perimeter security lighting.
Lightning protection Faraday cage.
Burglar bars and security gates all-round.
5 Kl reservoir JoJo tank with pressure pump to supply both house and flat.
Centridge is a proudly South African real estate brand dedicated & ultimately committed to providing exceptional levels of service. Centridge offers tailor-made and effective solutions to any real estate agent, buyer or seller in a cost-effective manner.
