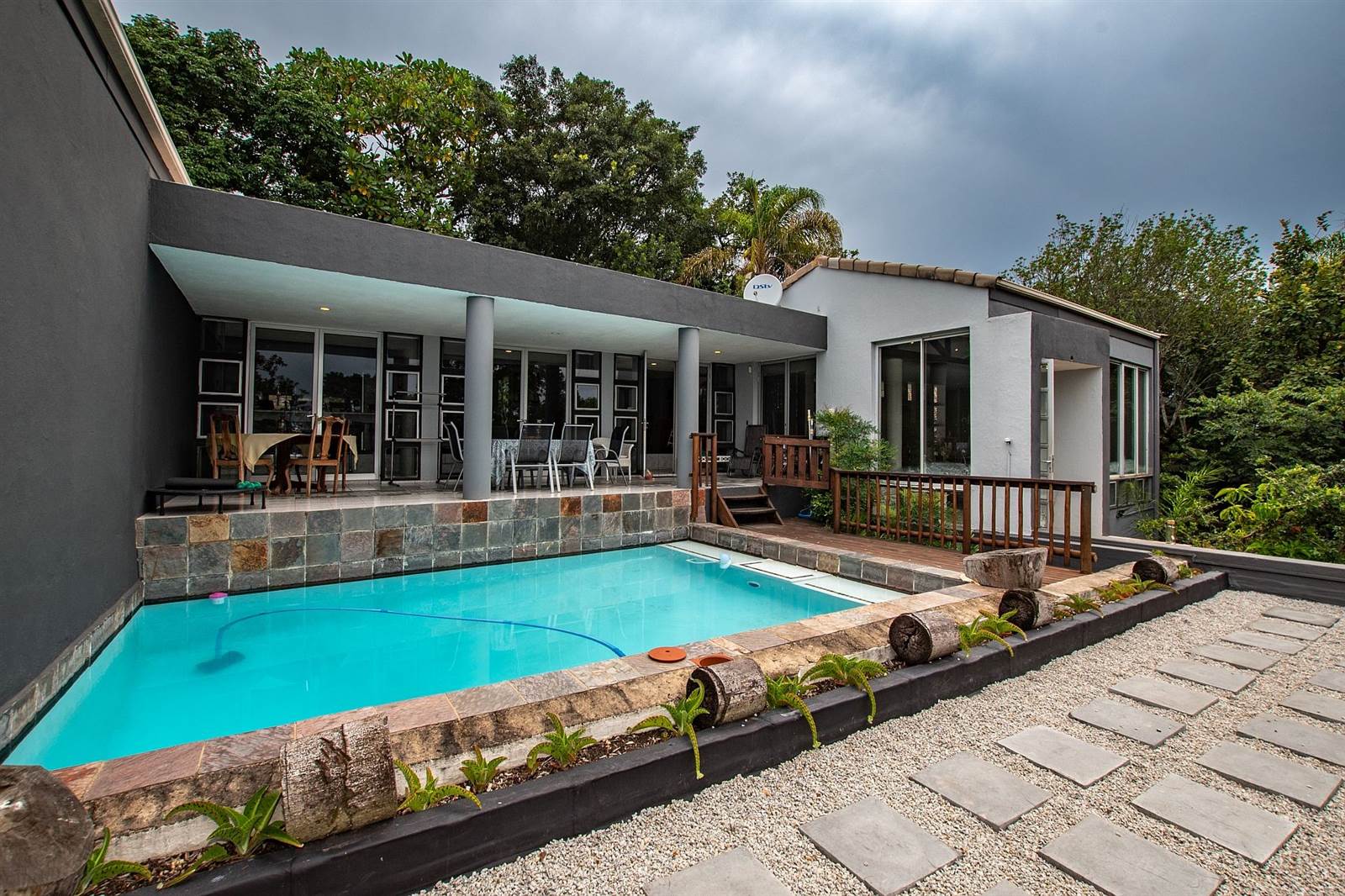


R 3 599 000
5 Bed House in Nelspruit
Set in tranquil and ever popular Nelspruit Ext 11, this architecturally designed family home boasts a feature entrance which opens into large open living areas with high ceilings and large windows which allow in vast amounts of natural light and overlook the natural, established gardens.
The home is tiled throughout and living areas fuse effortlessly with a spacious kitchen with ample cupboards and counter space, scullery, and pantry and out onto several covered patios with private swimming pool and panoramic views.
The generous bedrooms have built in cupboards and are complimented by spotless bathrooms (2 en suite) and study and a second lounge.
Other attractions include large storerooms, and open garaging for 3 vehicles.
Nelspruit Ext 11 is renowned for its upmarket homes and quiet cul de sac street and is located near most amenities.
Property details
- Listing number T4039999
- Property type House
- Erf size 1406 m²
- Floor size 520 m²
- Rates and taxes R 2 000
Property features
- Bedrooms 5
- Bathrooms 3
- En-suite 2
- Lounges 1
- Dining Areas 1
- Garages 3
- Pet Friendly
- Access Gate
- Alarm
- Balcony
- Built In Cupboards
- Deck
- Fenced
- Patio
- Pool
- Scenic View
- Storage
- Kitchen
- Garden
- Scullery
- Pantry
- Family Tv Room
- Paving