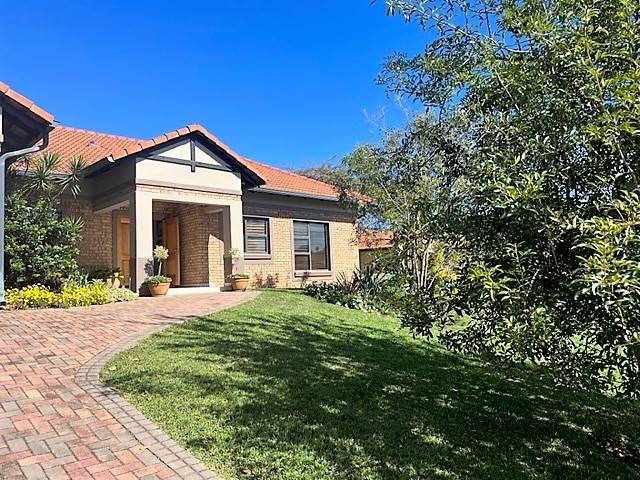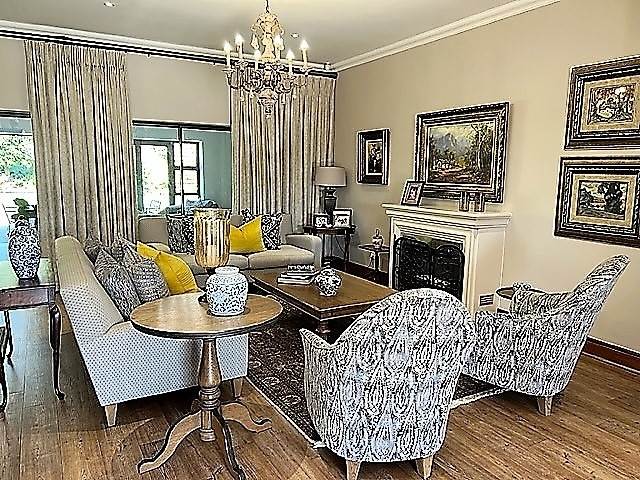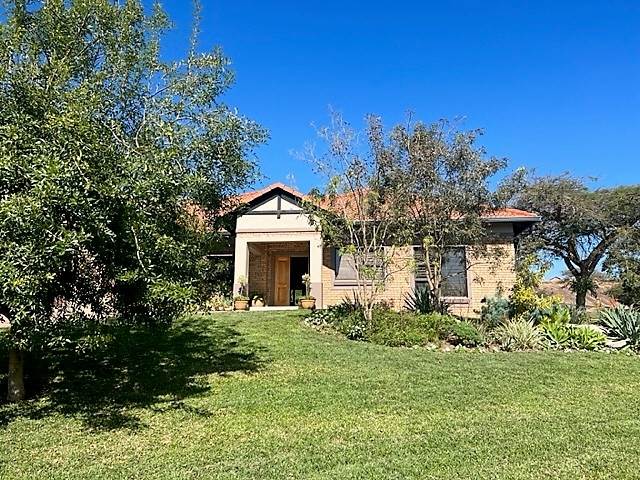


R 5 595 000
3 Bed House in Nelspruit Central
Experience retirement in ultimate luxury with this remarkable property. As you step through the expansive double doors into the hallway, you''re greeted by ceilings that soar above the ordinary, setting the tone for the opulent open-plan dining area, lounge, and kitchen featuring a scullery and laundry.
The main bedroom, complete with an ensuite, is a haven of 5-star indulgence, ensuring you feel pampered throughout the day. A generously sized guest room and a second bathroom provide additional comfort and convenience.
Versatility defines the second guest room, thoughtfully designed to seamlessly serve as a bedroom or a study, depending on your preference. Casual dining and TV lounge areas effortlessly extend to a meticulously landscaped garden, featuring outdoor seating and a braai area. This enchanting outdoor space overlooks a vast indigenous park, fostering a sense of privacy where wildlife and an array of birds freely roam.
Adding to the property''s allure is an extra-large double garage, housing a 5kw inverter with 12 batteries. The system boasts a 150/85 colour controller and 18 solar panels, efficiently powering everything except the oven and three air conditioners.
Concluding the tour is a well-placed backyard with a wash line and a wheelchair ramp, ensuring every aspect of this property is designed for your comfort and convenience. Embrace the epitome of retirement living in style.
Property details
- Listing number T4344607
- Property type House
- Erf size 895 m²
- Floor size 324 m²
Property features
- Bedrooms 3
- Bathrooms 2
- Lounges 2
- Dining Areas 2
- Garages 2
- Pet Friendly
- Access Gate
- Alarm
- Security Post
- Study
- Tv
- Scullery
- Intercom
- Built In Braai