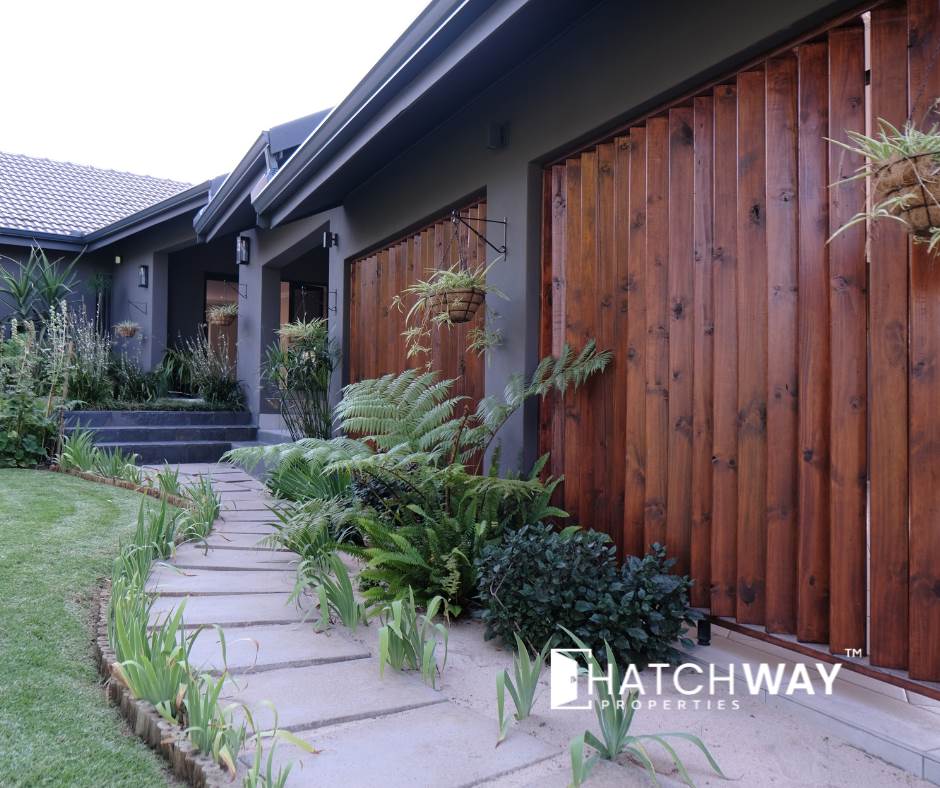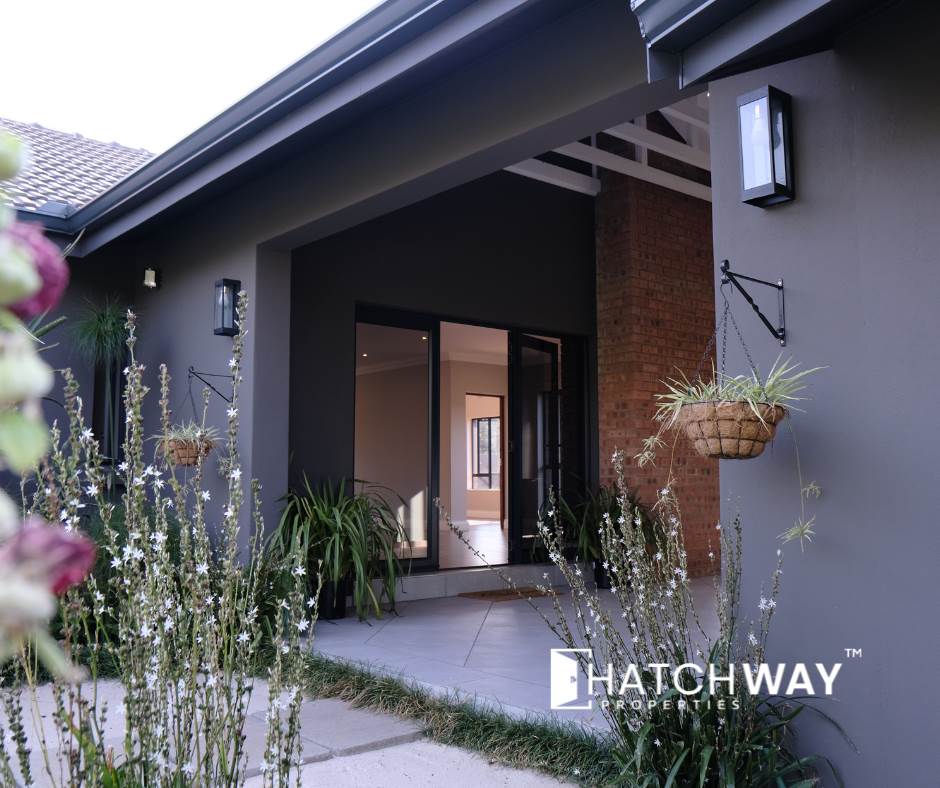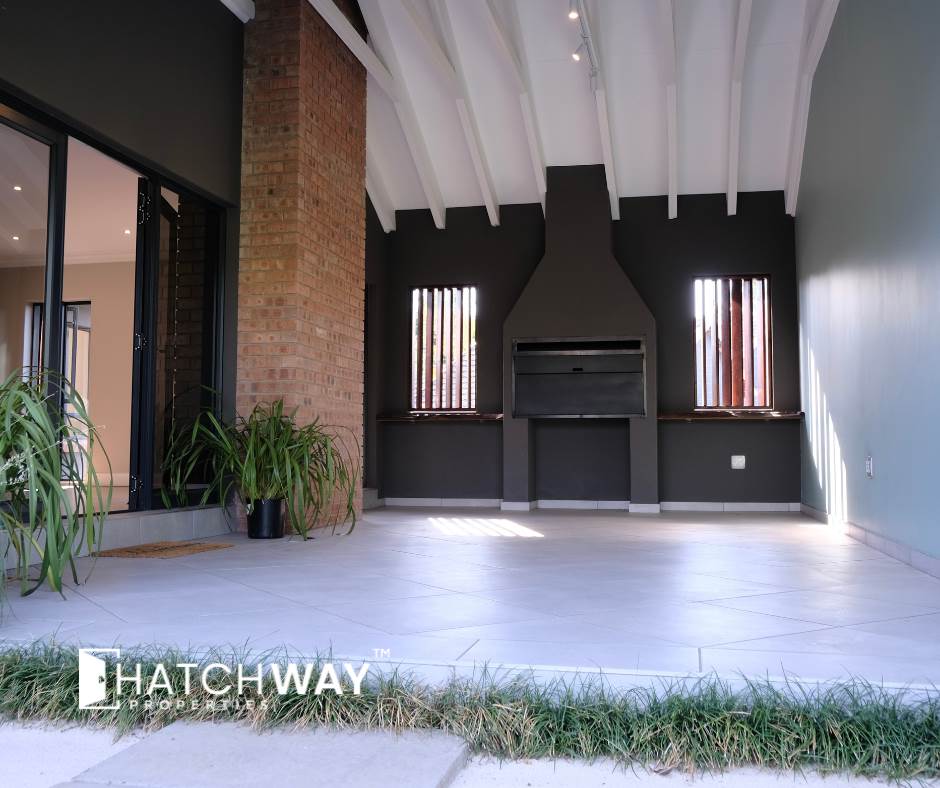


R 3 750 000
4 Bed House in Clubville
An abundant lifestyle awaits you in this dreamy and luxurious family home, set in the sought-after leafy suburb Clubville.
An airy entrance welcomes you to this bright and light-filled home. Large living areas flow effortlessly onto each other, leading you through immaculate inside and outside living settings.
A fireplace and an entrance designed in a mud-room-style finishes the entry spaces. in the most Insta-worthy way.
A bright and elegant kitchen forms a classy centrepiece to the open-space flow, where families can cook, live and grow together. The kitchen leads onto a beautiful and practical scullery, helping you to keep your home clutter-free.
Three rooms and three bedrooms are within the main home, of which all have large windows onto the pool. The main bedroom has an ensuite bathroom. The home further provides an additional guest room suite, that is completed with ensuite bathroom and kitchenette and walks directly out to the gardens and pool.
You will also find a beautiful study, as well as an additional private living area as compliments to the home.
Lush gardens have been manicured into an incredible landscape filled with established trees, shrubs and lawns.
An extra large double parking garage offers roomy space for the parking of two large vehicles.
Property details
- Listing number T4568089
- Property type House
- Erf size 969 m²
Property features
- Bedrooms 4
- Bathrooms 4.5
- Lounges 2
- Dining Areas 1
- Garages 2
- Pet Friendly
- Laundry
- Patio
- Pool
- Security Post
- Study