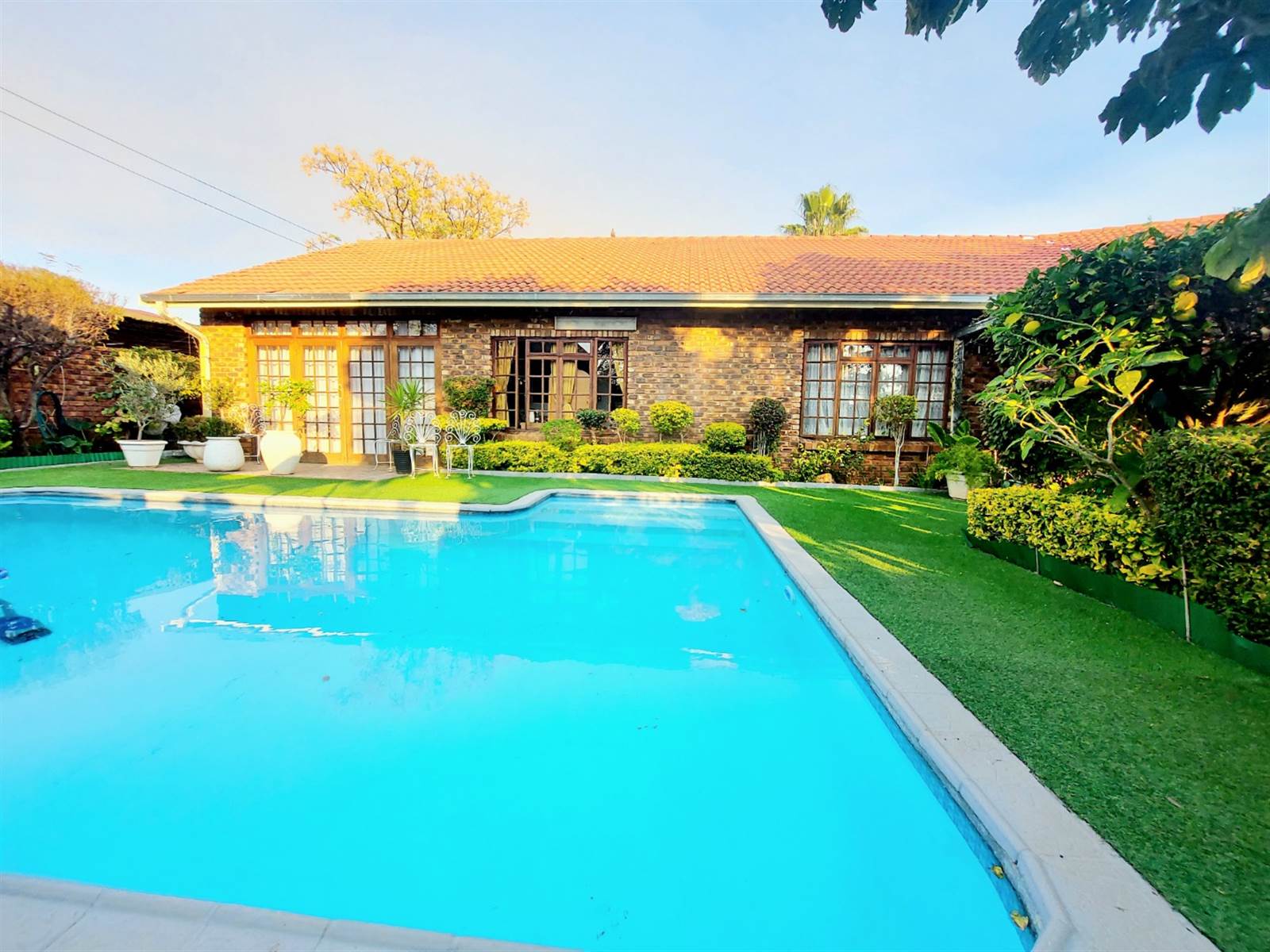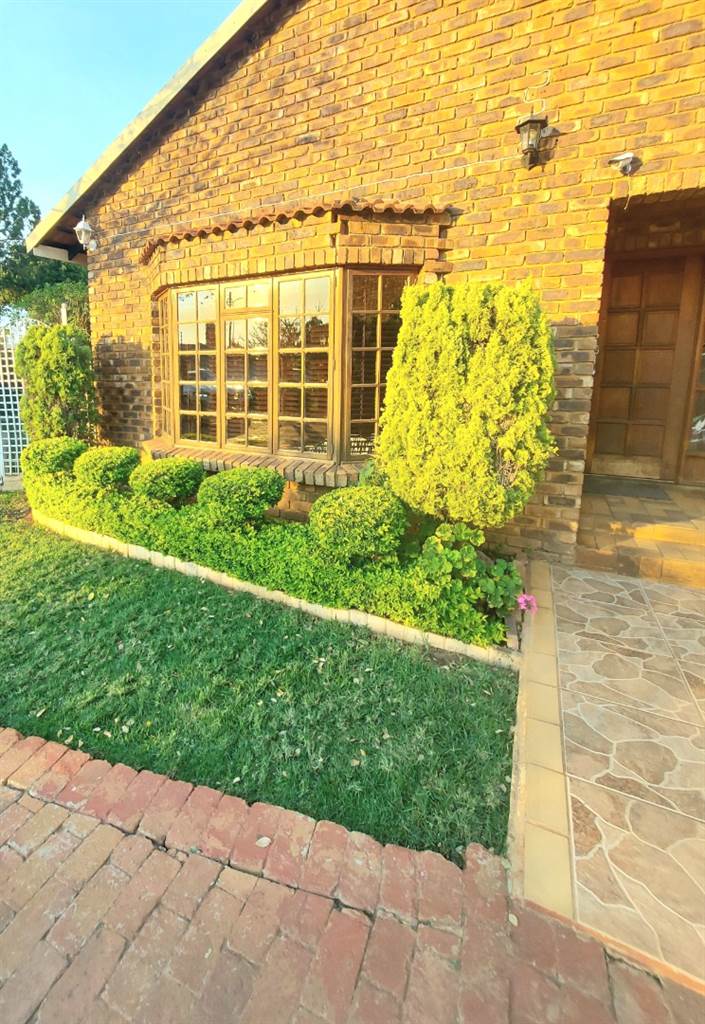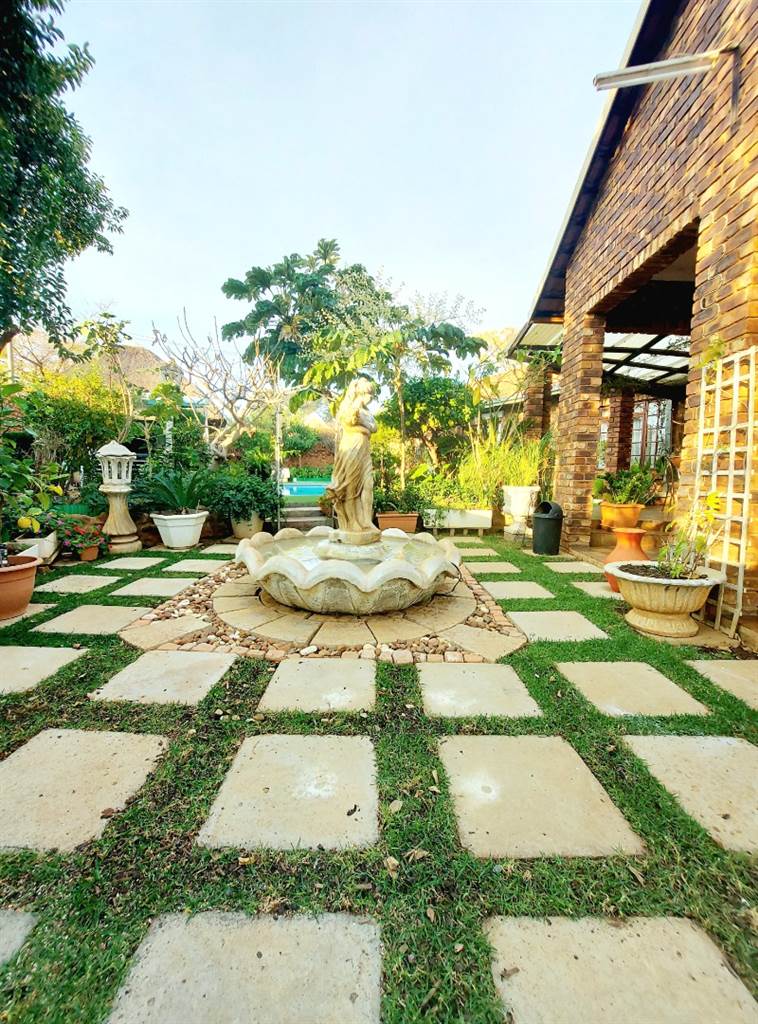


R 2 800 000
5 Bed House in Riviera Park
Five Bedroom Home in the Heart of Riviera Park For Sale
This exquisite 5-bedroom residence exudes a sense of magnificence, showcasing a seamless blend of open-plan living and a harmonious connection between indoor and outdoor spaces.
Nestled on an extensive corner plot spanning over 1200 square meters, this superb home boasts an estimated 450 sqm of luxurious living space.
Upon entering, a captivating foyer welcomes you, leading to two exceptionally spacious lounge areas. The first lounge area serves as a
convenient TV/family room, while the second lounge area is a formal retreat that opens gracefully onto a patio through sliding wooden doors.
From here, one can admire the immaculate garden and glistening pool, creating a serene and picturesque setting. Adjacent to the pool, a remarkable lapa entertainment area awaits, complete with a built-in braai, surrounded by the lush and meticulously manicured garden. This outdoor space is perfect for hosting gatherings and creating lasting memories.
Back to the main property, a fully fitted kitchen overlooks the dining room area. The dining area, with its sliding wooden doors, seamlessly extends onto a stunning veranda, further enhancing the indoor-outdoor living experience and reveling in the beauty of the backyard with fruit trees, creating a tranquil oasis.
The kitchen is a haven for culinary enthusiasts and those who love to entertain. With ample cupboard space, this kitchen is equipped with appliances that include an electrical stove, oven, hob, and an additional gas stove for your convenience. A separate pantry and well-sized scullery, accommodating further electrical appliances, provide ample storage space. The scullery opens onto a sunny backyard, granting access to the staff accommodation and the double garage.
A spacious study, conveniently located across from the dining area, offers a peaceful retreat with an access door leading to a second patio. Here, you can relax and enjoy a view of the stunning garden and sparkling pool.
Venturing down the hall, you will discover 5 stunning and generously proportioned bedrooms, including 2 full bathrooms. The main bedroom is a sanctuary of luxury, featuring a magnificent dressing area, and a wooden sliding door that opens onto another patio overlooking the sparkling pool.
This remarkable home also provides ample open parking and direct access to the back courtyard through the double garage. This stunning garden is truly spectacular, boasting an abundance of fruit trees, expansive lawns, and majestic trees that attract immeasurable birdlife.
Additional features of this extraordinary residence include staff accommodation comprising of 1 bedroom and 1 bathroom, a comprehensive security system including an alarm, CCTV, an intercom, and an electrical main gate.
Do not let this opportunity slip through your fingers.
Call me today, and lets schedule a viewing and secure your future of luxury living.
Property details
- Listing number T4214226
- Property type House
- Erf size 1248 m²
- Floor size 450 m²
- Rates and taxes R 1 460
- Levies R 580
Property features
- Bedrooms 5
- Bathrooms 2
- Lounges 2
- Dining Areas 1
- Garages 2
- Open Parkings 4
- Pet Friendly
- Access Gate
- Alarm
- Fenced
- Patio
- Pool
- Staff Quarters
- Study
- Entrance Hall
- Kitchen
- Garden
- Scullery
- Intercom
- Pantry
- Electric Fencing
- Family Tv Room
- Paving
- Built In Braai
- Lapa