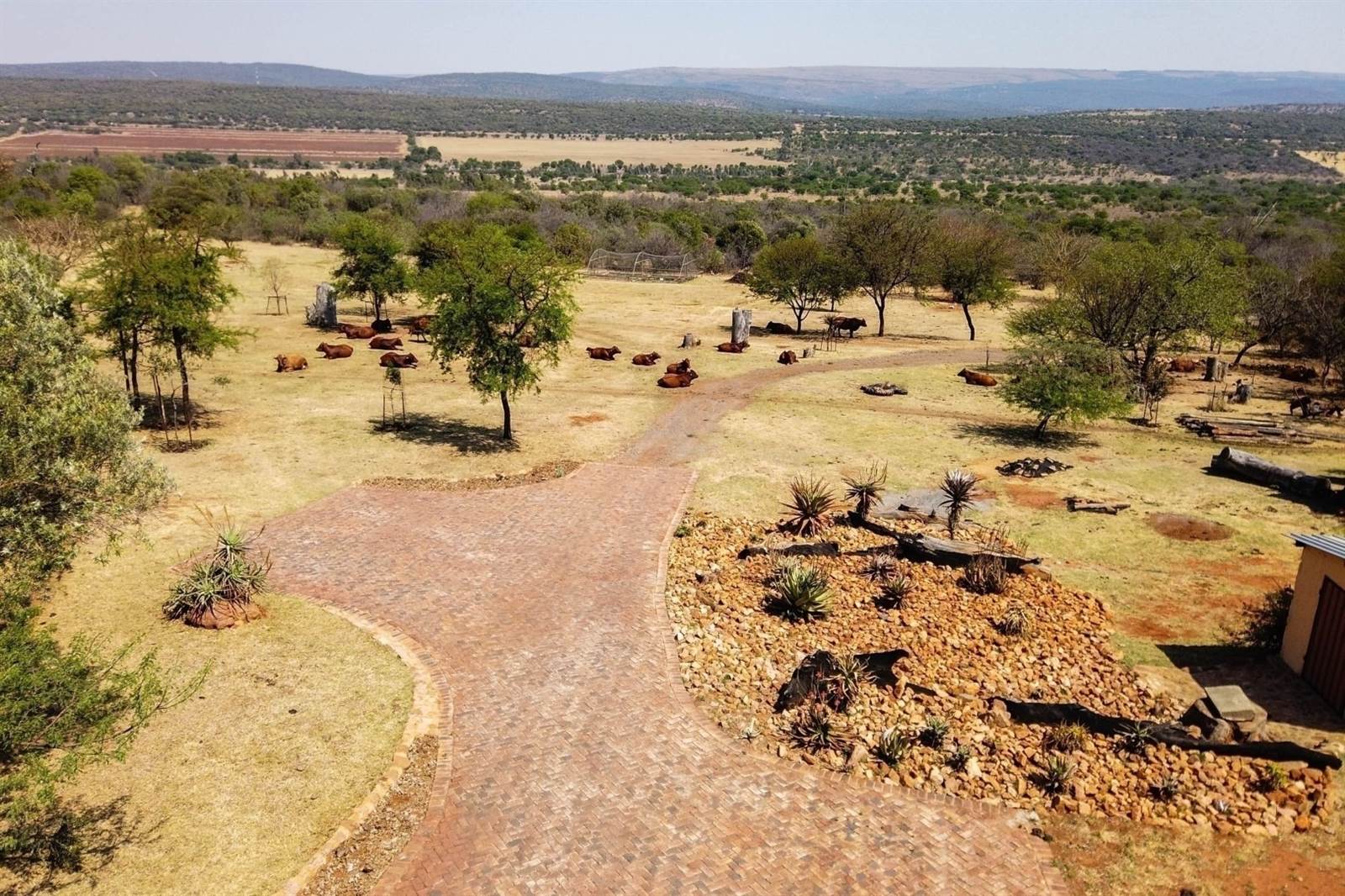


R 4 130 000
125 ha Farm in Rustenburg Rural
Breath-taking scenic view of the Magaliesberg mountain range and surrounding farmland.
Main house (175m2):
Open plan dining/lounge/kitchen with a large study, one bedroom, and 2 x bathrooms (1 x ensuite).
Patio (37m2) with built-in braai, pizza/bread oven, and smoker.
Cottage 1 (119m2):
Open plan kitchen/dining/living room, 3 x bedrooms, 2 x bathrooms (1 x ensuite).
Patio (19m2).
Cottage 2 & 3 (165m2):
Mirror image.
Open plan bedroom/living/kitchen with one bathroom.
Patio(20m2).
Cottage 4 (78m2):
One bedroom, 1 x bathroom with living and kitchen area.
Cottage 5 (55m2):
Large open space, kitchen, and bathroom.
This building is used for conferences for up to 30 people.
Patio (43m2).
Garden shed (8m2) used as storage space.
Swimming pool and braai area close to the cottages with a lovely indigenous garden.
2 x Extra storage rooms (57m2).
Large, enclosed shed (421m2) with an office and bathroom (20m2) that can be used as a workshop.
Workers cottage (74,9m2) with a patio (14m2).
Back-to-back workers cottage (66,6m2) with a patio (23m2).
Shade netted organic vegetable garden.
3 x Equipped bore holes with 3 x 5000-litre JoJo water tanks.
Paradise for bird watchers, recreational walkers, and nature lovers.
Crystal clear fountain water from the mountain for household use.
Large diesel generators, lawnmower, and fire fighter are included.
The 5 cottages are fully furnished.
Servitude road used by the next-door neighbor.
Generators.
An income can be made out of the cottages.
This is an income generating property not to be missed.
Property details
- Listing number T4217408
- Property type Farm
- Erf size 125 ha
- Floor size 212 m²
- Rates and taxes R 250
Property features
- Bedrooms 11
- Bathrooms 12
- Lounges 6
- Dining Areas 6
- Covered Parkings 4
- Pet Friendly
- Patio
- Pool
- Staff Quarters
- Kitchen