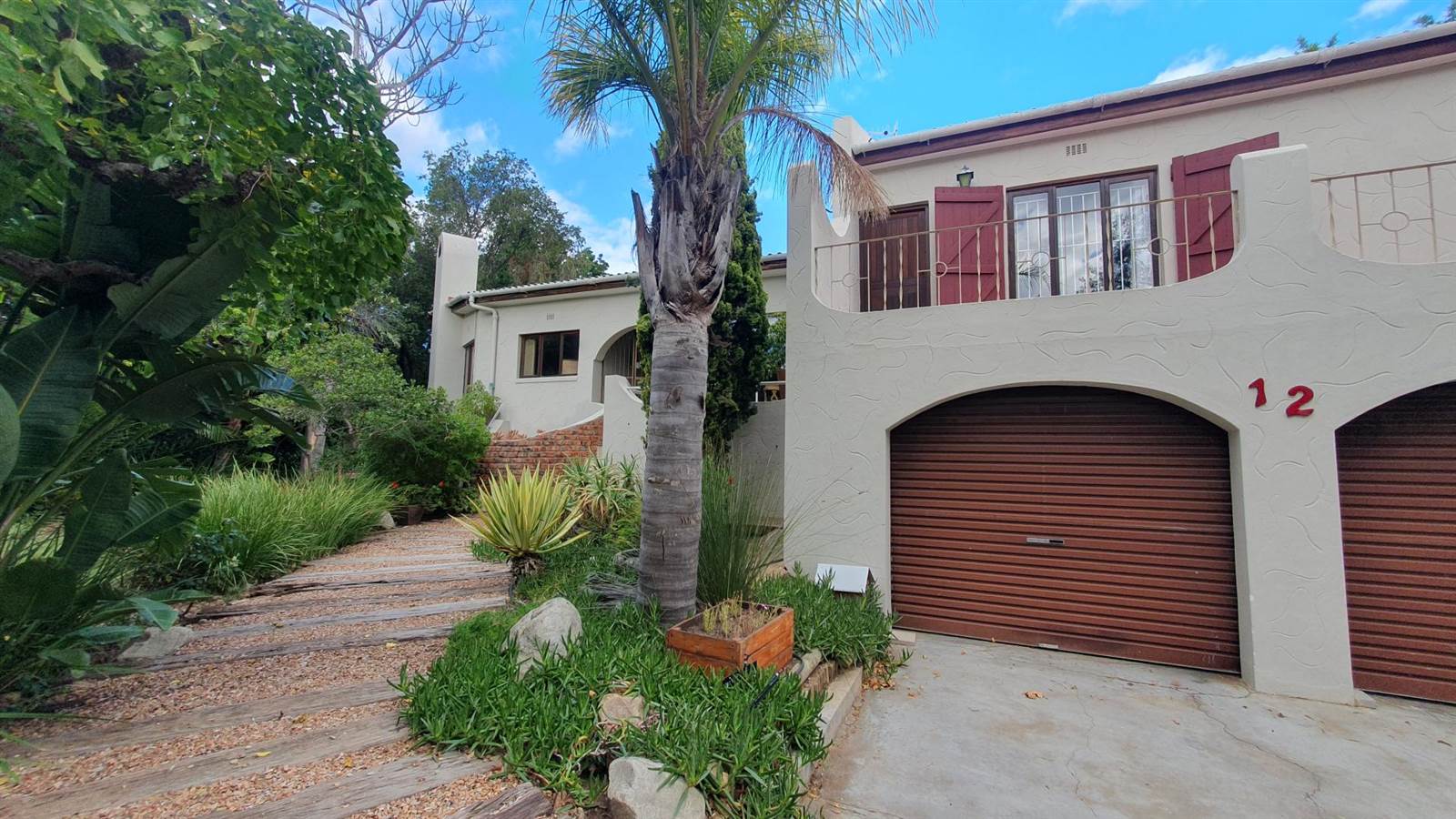


R 4 395 000
4 Bed House in Montagu
12 hofmeyr streetMontagu South: Where Family Dreams Blossom and Mountains Beckon!
Discover the epitome of family living in the coveted enclave of Montagu South with this immaculate 4-bedroom residence. Perfectly maintained and thoughtfully designed, this home offers an idyllic blend of comfort, convenience, and charm.
Step inside to find a haven of tranquility, with plush carpeting adorning every room and built-in cupboards ensuring ample storage space throughout. The main bedroom features an en-suite bathroom complete with a dressing room and refreshing air conditioning.
The family bathroom boasts both a shower and bath for unwinding after a long day. Need a quiet retreat for work or study? The dedicated study provides the perfect setting for productivity and focus.
Entertain in style within the formal living room, exuding elegance and sophistication for more intimate gatherings. For more casual moments, the open-plan lounge, kitchen, and dining room offer seamless flow and connectivity, ideal for everyday living and entertaining alike. The well-appointed kitchen boasts a separate scullery and pantry.
Embrace outdoor living at its finest in the expansive braai room, leading effortlessly to the back yard featuring a sparkling swimming poolperfect for endless hours of summer fun and relaxation. And with the newly installed Clearview perimeter fence, privacy and security are assured.
Nestled on a tranquil street with breathtaking mountain views, this property offers a peaceful escape from the hustle and bustle of city life. Plus, with additional features including a double garage, lush garden, large garden shed, and an extra income garden cottage, this home truly has it all.
Conveniently located close to the High Schools and mountain bike trails, this Montagu South gem presents a rare opportunity to experience the best of both worldssecluded serenity and modern convenience. Don''t miss your chance to make this your forever family home!
Property details
- Listing number T4614314
- Property type House
- Erf size 1315 m²
- Floor size 410 m²
Property features
- Bedrooms 4
- Bathrooms 2
- En-suite 1
- Lounges 1
- Dining Areas 1
- Garages 2
- Open Parkings 4
- Covered Parkings 1
- Storeys 2
- Flatlets
- Pet Friendly
- Built In Cupboards
- Laundry
- Pool
- Scenic View
- Storage
- Study
- Entrance Hall
- Kitchen
- Garden
- Scullery
- Pantry
- Fireplace
- Aircon