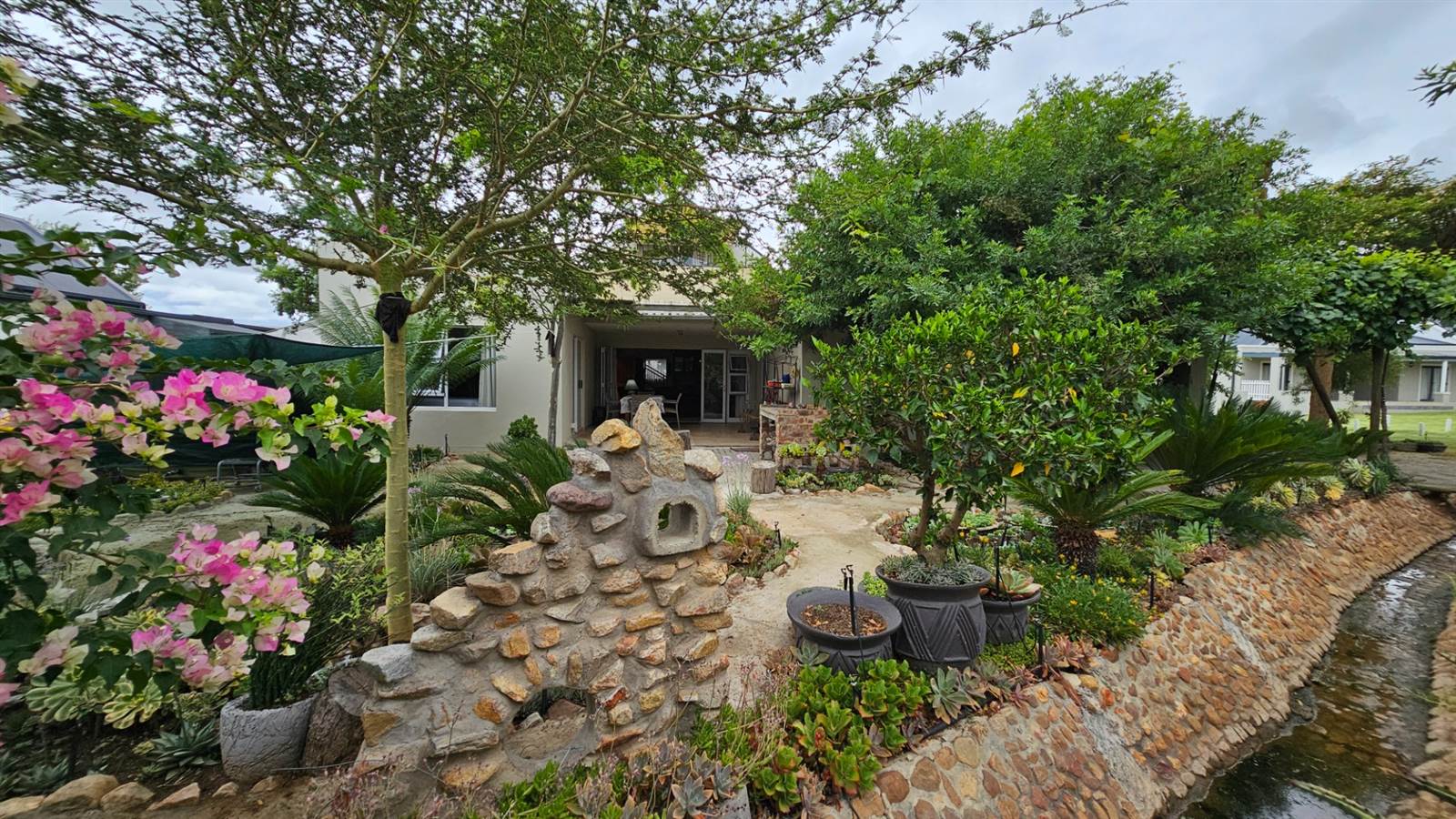


R 3 495 000
4 Bed House in Robertson
100 village wayLocated in Silwestrand Village Estate and situated between two green belts, this property offers privacy, ample space, and mountain views. The home features open-plan living areas that can easily accommodate a lounge/dining room and a TV room. Multiple patios enhance the experience of indoor/outdoor living. The well-designed kitchen, boasting a stunning built-in yellow-wood cupboard, provides ample space for appliances. A convenient laundry area is available in the garage.
This delightful home comprises of four bedrooms. Upstairs is one spacious en-suite bedroom with its own patio, offering a picturesque view of the estate. Additionally, a smaller guest bedroom, versatile enough to be used as a study or for extra storage, complements the upper floor. Downstairs, there are two generously sized en-suite bedrooms, each with doors that open onto its private patio. One of the en-suite bathrooms has been thoughtfully designed to be wheelchair-friendly. Adding to the appeal of this stunning property are three rainwater tanks, two automated garages (one of which is large enough for a boat or caravan), and additional parking space for a trailer.
Property details
- Listing number T4468440
- Property type House
- Erf size 533 m²
- Floor size 292 m²
- Rates and taxes R 1 609
- Levies R 2 200
Property features
- Bedrooms 4
- Bathrooms 4
- En-suite 3
- Lounges 2
- Dining Areas 1
- Garages 2
- Covered Parkings 2
- Pet Friendly
- Access Gate
- Balcony
- Club House
- Fenced
- Patio
- Scenic View
- Security Post
- Storage
- Entrance Hall
- Kitchen
- Garden
- Electric Fencing
- Family Tv Room
- Paving
- Built In Braai
- Aircon