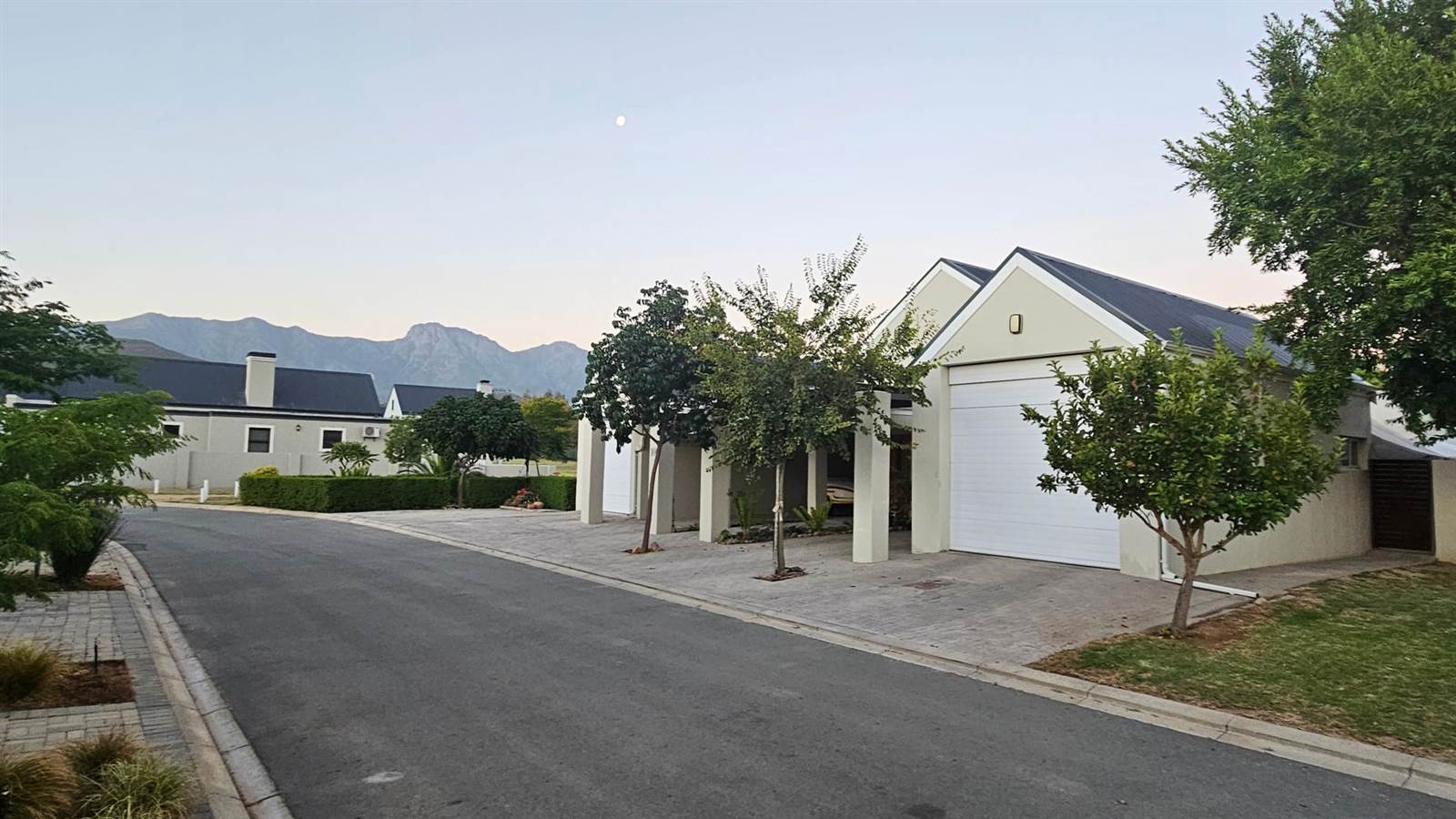


R 3 495 000
4 Bed House in Robertson
100 village wayOn the edge, private & adjacent to a green belt
TIME TO MOVE!
Overlooking the neighboring farm for more country lifestyle experience
This property seems well-designed for comfort, relaxation, and outdoor enjoyment. The mix of indoor and outdoor spaces, along with the water-wise garden and succulents, suggests a balance of aesthetics and practicality.
This home consist out of a kitchen and scullery. Dining room and lounge with folding doors opening onto a stoep with a view of the farm.
Separate braai room/TV room.
2 Bedrooms on both sides of the living area, each with en-suite bathrooms.
The loft area adds versatility to the living space, providing room for additional functionality. If you have any specific questions or if there''s more you''d like to know, feel free to ask!
4th bathroom outside, next to one garage.
Possibility for a 4th bedroom.
2 Garages and 2 carports.
Property details
- Listing number T4469418
- Property type House
- Erf size 533 m²
- Floor size 250 m²
- Rates and taxes R 2 000
- Levies R 2 200
Property features
- Bedrooms 4
- Bathrooms 4
- En-suite 1
- Lounges 1
- Dining Areas 1
- Garages 2
- Open Parkings 2
- Covered Parkings 2
- Storeys 1
- Flatlets
- Pet Friendly
- Balcony
- Built In Cupboards
- Deck
- Fenced
- Patio
- Scenic View
- Study
- Entrance Hall
- Garden
- Electric Fencing
- Family Tv Room
- Paving
- Fireplace
- GuestToilet
- Lapa