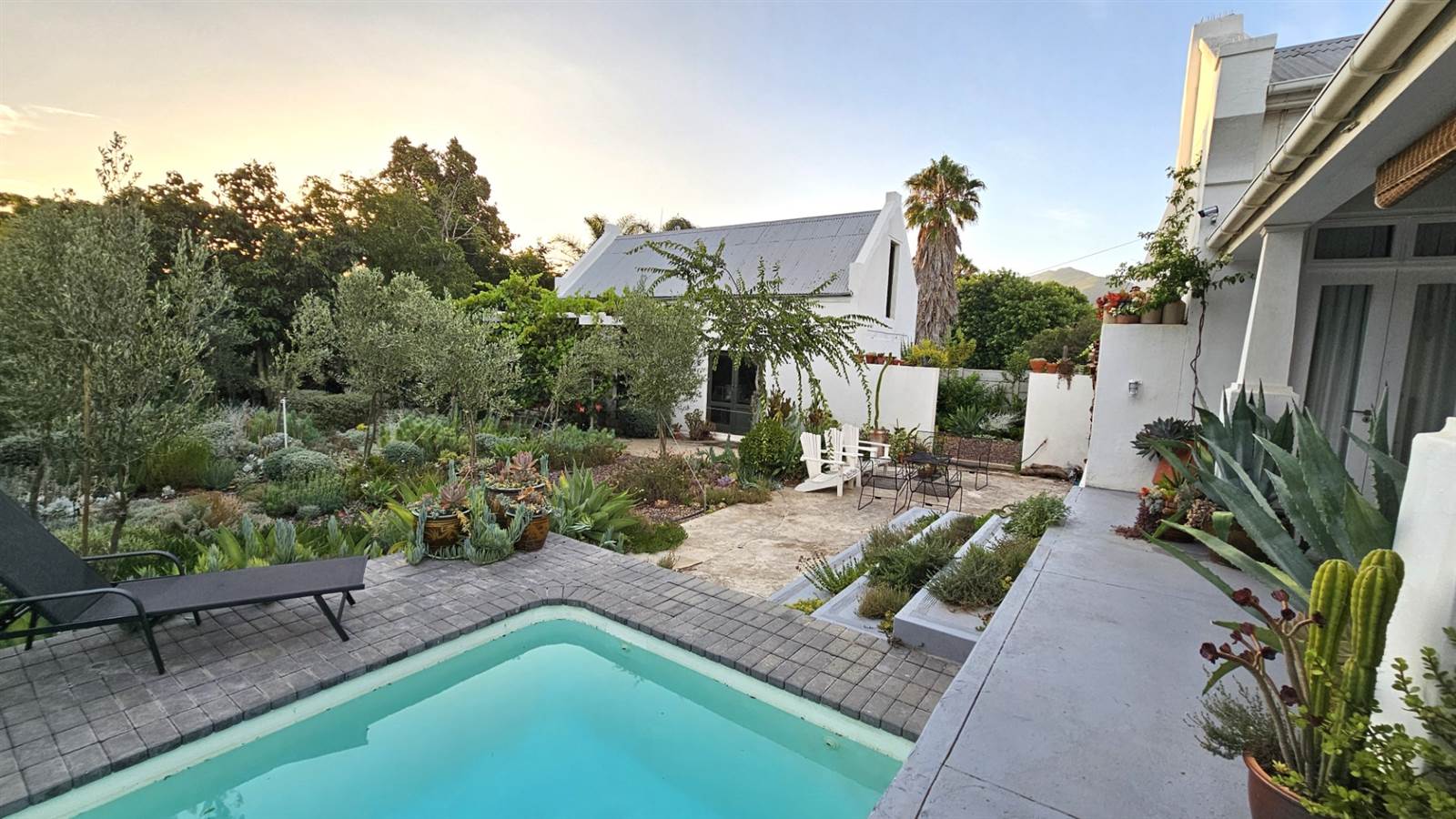


R 3 295 000
3 Bed House in Robertson
37 albert streetWithin this home is exquisite attention to detail, evident not only in the house itself but throughout the entire property. Upon entering, every element guides you seamlessly into a carefully crafted space. A spacious and chic open-plan living area gazes out onto the expansive back garden, offering an ideal setting for gatherings and entertainment. The patio doors extend the living area onto the stoep, seamlessly blending indoor and outdoor spaces. Complementing the living area is a functional kitchen, complete with a scullery and walk-in pantry. Inside the house, two generously sized en-suite bedrooms await, while a third en-suite bedroom, situated just off the patio, boasts an outdoor shower and its own private bathroom.
A large patio with ample space for lounging furniture, overlooking the pool and waterwise garden is privately situated at the back as well as a free standing barn to convert into a studio or guest retreat. Additional features include a fireplace, outside braai, ample parking space, along with an irrigation and alarm system, further enhancing the functionality and security of the property
Property details
- Listing number T4495479
- Property type House
- Erf size 1042 m²
- Floor size 275 m²
- Rates and taxes R 1 200
Property features
- Bedrooms 3
- Bathrooms 3
- En-suite 3
- Lounges 1
- Dining Areas 1
- Pet Friendly
- Alarm
- Fenced
- Patio
- Pool
- Storage
- Entrance Hall
- Kitchen
- Garden
- Scullery
- Garden Cottage
- Pantry
- Family Tv Room
- Paving
- Fireplace
- Built In Braai