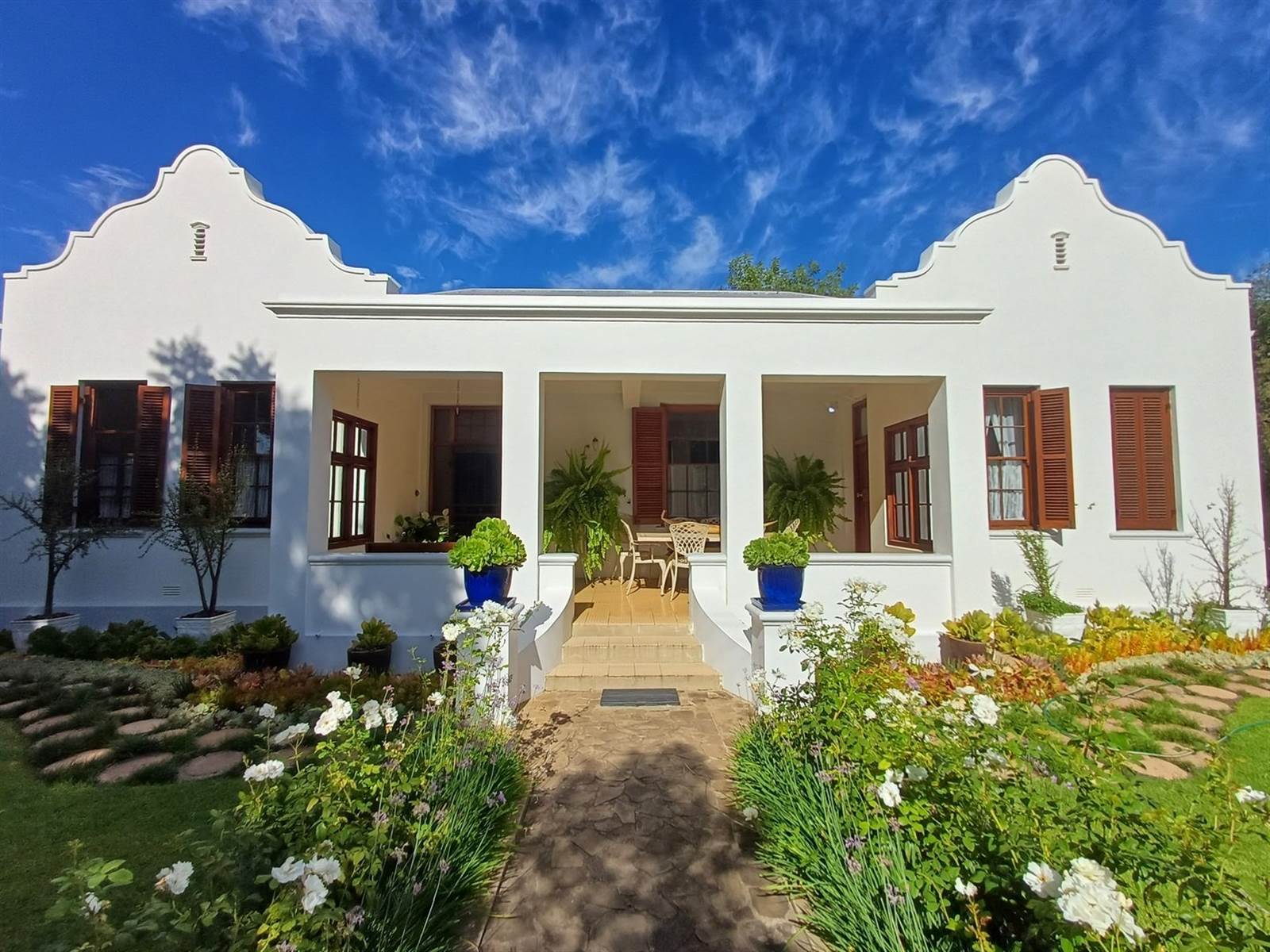


R 3 750 000
3 Bed House in Robertson
9 mark streetThe narrative of this Cape Dutch home is one that weaves together the threads of history and modernity, creating a tapestry rich with cultural significance and contemporary comfort. The stoep, a hallmark of traditional South African architecture, invites one into a realm where the past is not merely remembered but vividly alive. Within these walls, the legacy of the 1800s is honored through the meticulous restoration of woodwork and the preservation of the original structure, while the integration of modern amenities ensures that the residence meets the needs of today''s living standards.
The FarmStyle kitchen serves as the heart of the home, a central hub where the aroma of baked goods and the warmth of shared stories fill the air. It is a testament to the home''s ability to adapt, blending the rustic charm of its origins with the efficiency of modern appliances. The pantry, with its generous shelving, stands ready to house the ingredients for family feasts and the creations of culinary adventures.
The bedrooms offer a retreat of tranquility, with built-in cupboards and custom wardrobes providing both aesthetic appeal and practical storage solutions. The bathrooms, a blend of timeless elegance and modern design, offer a spa-like experience, reinforcing the home''s commitment to comfort and style origins with the efficiency of modern appliances. The pantry, with its generous shelving, stands ready to house the ingredients for family feasts and the creations of culinary adventures.
The outdoor back stoep is a serene escape, a place to savor the end of the day amidst the verdant beauty of the garden, while the fruit trees stand as a symbol of the home''s fruitful legacy. The practicality of storage is addressed with grace, as the storeroom and garages provide ample space for vehicles and belongings, ensuring that the home remains uncluttered and poised to welcome guests and family alike.
Light plays a pivotal role in the ambiance of the home, with living spaces strategically designed to harness the South African sun, casting a natural glow that enhances the home''s welcoming atmosphere. The office or workroom presents a flexible space, capable of accommodating various needs, whether for professional pursuits or as an additional bedroom, illustrating the home''s versatility.
In essence, this Cape Dutch abode is more than a structure it is a living piece of history, a sanctuary that respects its roots while embracing the present, offering a unique blend of heritage and modern living to those who walk through its solid teak door. The narrative left unfinished beckons one to continue the story, to become a part of the home''s evolving legacy, and to find one''s own place within its storied walls.
Property details
- Listing number T4571384
- Property type House
- Floor size 330 m²
- Rates and taxes R 2 000
Property features
- Bedrooms 3
- Bathrooms 2
- En-suite 1
- Lounges 1
- Dining Areas 1
- Garages 2
- Open Parkings 1
- Pet Friendly
- Alarm
- Built In Cupboards
- Fenced
- Laundry
- Scenic View
- Study
- Kitchen
- Garden
- Scullery
- Pantry
- Family Tv Room