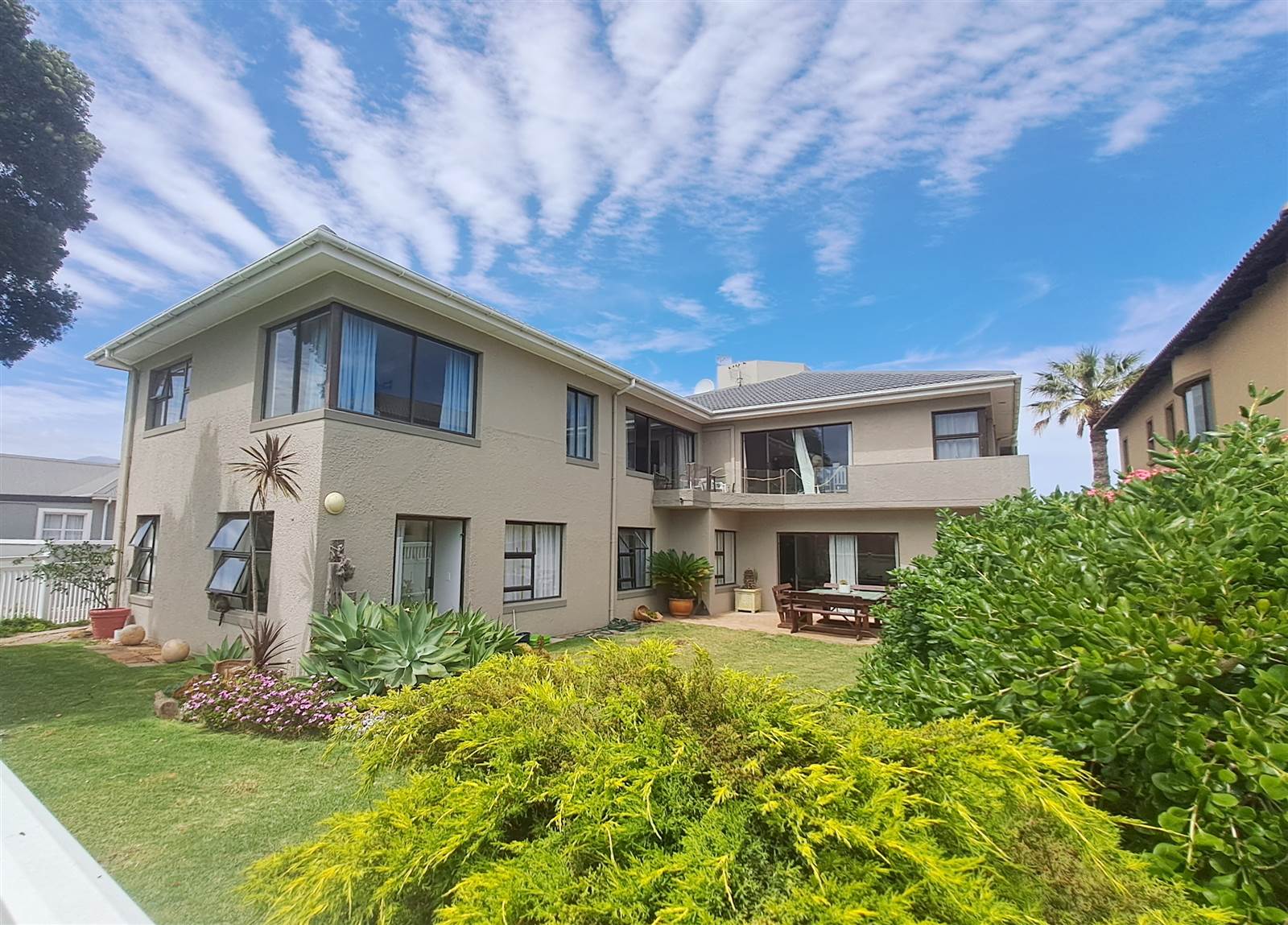


R 7 495 000
6 Bed House in Greenways Golf Estate
Welcome to your dream family home nestled in the heart of tranquility! This magnificent two-level residence offers a perfect blend of luxury, functionality, and breathtaking views. With a total of 6 large bedrooms and 5 bathrooms, this home is designed to cater to the diverse needs of your family.
The top level boasts 3 generously sized bedrooms, each accompanied by its own en-suite bathroom. The study provide a serene space for work with some beautiful sea view to calm the daily nerves. From the balcony you can enjoy stunning views over the fairways, duckpond, and majestic mountains. The open plan lounge and dining area flows effortlessly into the kitchen. The private outside stair access to the top level adds to the flexibility for dual living arrangements or the potential to generate income by renting out the top level as holiday accommodation or to tenants.
The lower level is equally impressive, featuring an additional 3 large bedrooms and 2 bathrooms, with the main bedroom boasting its own en-suite bathroom. This level is a haven for family gatherings and entertaining, with an open-plan layout seamlessly connecting the kitchen and open plan living area flowing effortlessly out onto the patio and garden, creating a harmonious indoor-outdoor living experience. The masterfully crafted kitchen is a culinary delight, fitted with ample oak wood, and a separate scullery for added convenience.
The exterior of the property is as inviting as the interior, with a double garage and ample paved parking in front of the house, perfectly positioned only a few meters from the beach and North facing with stunning Mountain Views.
This home is more than just a residence it''s a lifestyle. Imagine waking up to the serene beauty of nature every day, enjoying family meals with a backdrop of picturesque landscapes, and creating lasting memories in a home designed for comfort and style.
Property details
- Listing number T4437059
- Property type House
- Erf size 629 m²
- Floor size 528 m²
- Rates and taxes R 3 920
- Levies R 1 750
Property features
- Bedrooms 6
- Bathrooms 5
- Lounges 2
- Dining Areas 2
- Garages 2
- Pet Friendly
- Balcony
- Patio
- Security Post
- Study
- Entrance Hall
- Scullery
- Aircon