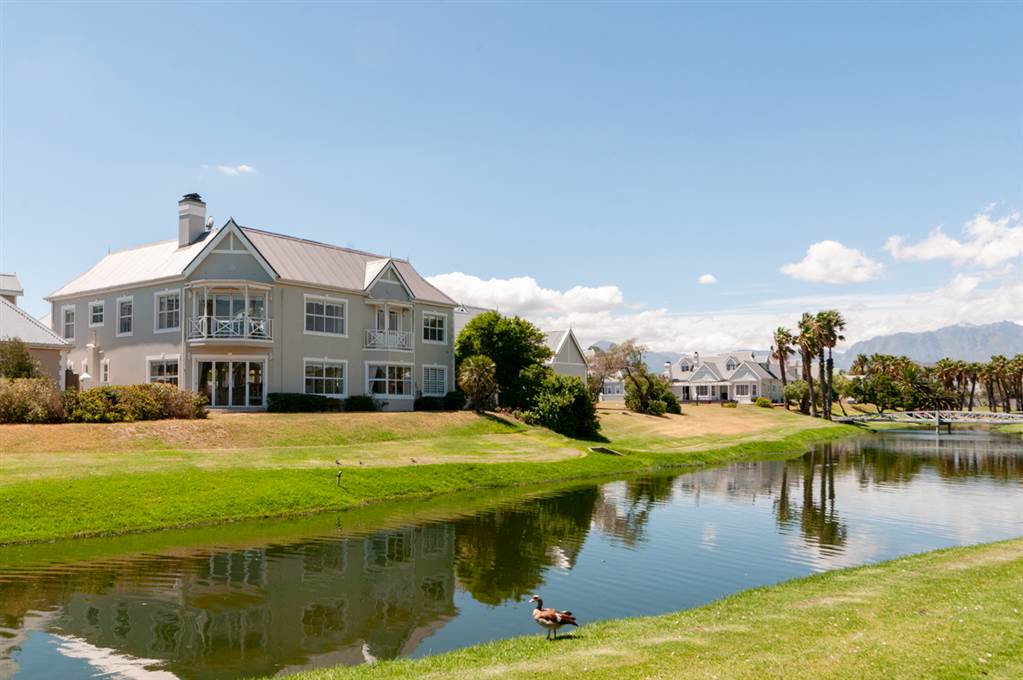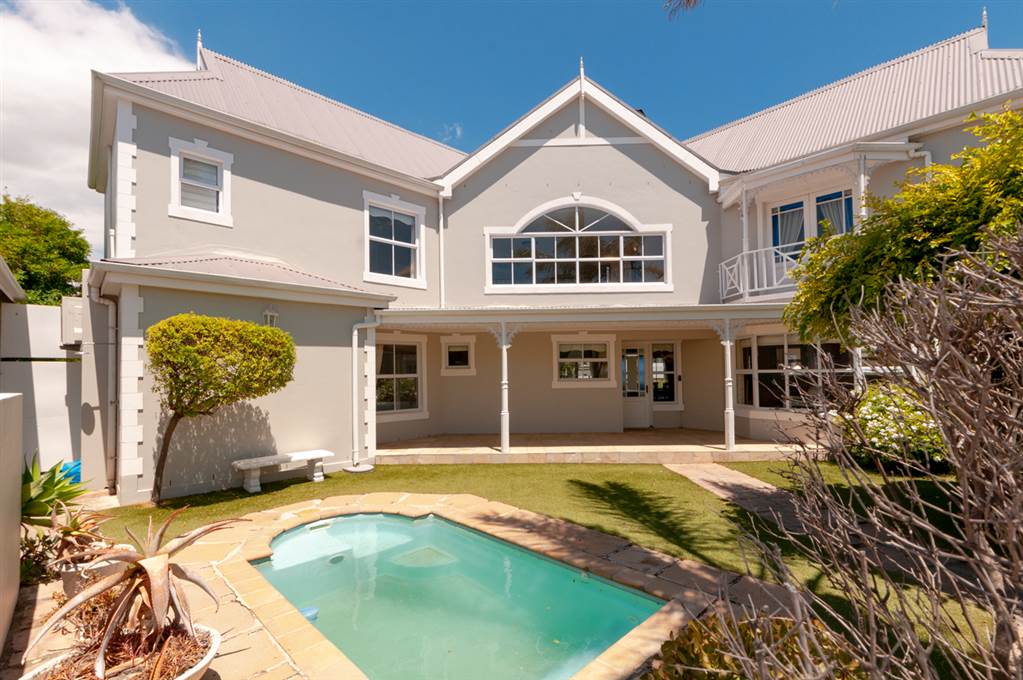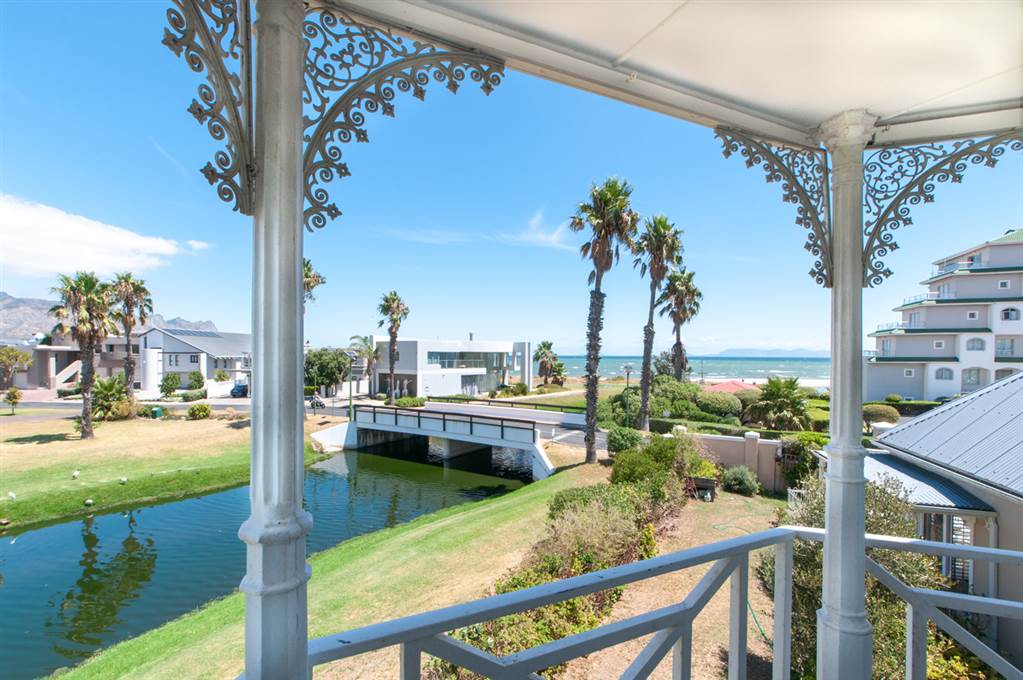


R 7 500 000
4 Bed House in Greenways Golf Estate
This immaculate home on the bank of the Soetriver presents a rare opportunity to experience unmatched views over the river, sea, mountain and golf course.
This meticulously maintained home features a gracious living area on the main level bathed in natural light, complemented by high ceilings and large windows that frame picturesque views of the surrounding sea, mountain, river or greenbelt. The open-plan layout seamlessly integrates the living, dining, and kitchen areas, ideal for both casual family gatherings and formal entertaining.
The spacious, gourmet kitchen is a chef''s delight with ample granite worktops, built-in cupboards, and a gas hob with under counter oven. Adjacent to the kitchen a cozy breakfast nook offers a charming spot for morning coffee or casual meals while enjoying the pretty view over the garden and pool.
The upper level of this remarkable home offers another generous lounge with fireplace and balcony where the beauty of nature can be appreciated. The study area is cleverly incorporated on this level.
The residence offers four generously sized bedrooms, including a sumptuous master suite complete with a spa-like en-suite bathroom and a private balcony overlooking the scenic landscape. Each bedroom is thoughtfully designed to provide comfort and privacy.
Outside features include a covered patio, swimming pool and a beautifully landscaped garden. Secure parking is available in the double automated garage with open parking for 2 more vehicles.
Greenways Golf Estate offers a range of amenities, including a golf course, tennis courts, swimming pools, and clubhouse facilities, providing residents with a resort-like lifestyle experience. Conveniently located near shopping, dining, schools, and recreational opportunities, this home offers the epitome of luxury living in an idyllic setting. Schedule your private viewing today and prepare to be captivated by all that this remarkable home has to offer.
Property details
- Listing number T4514805
- Property type House
- Erf size 403 m²
- Floor size 298 m²
- Levies R 1 670
Property features
- Bedrooms 4
- Bathrooms 3
- Lounges 2
- Dining Areas 1
- Garages 2
- Pet Friendly
- Balcony
- Laundry
- Patio
- Pool
- Security Post
- Study
- Scullery
- Fireplace
- Aircon