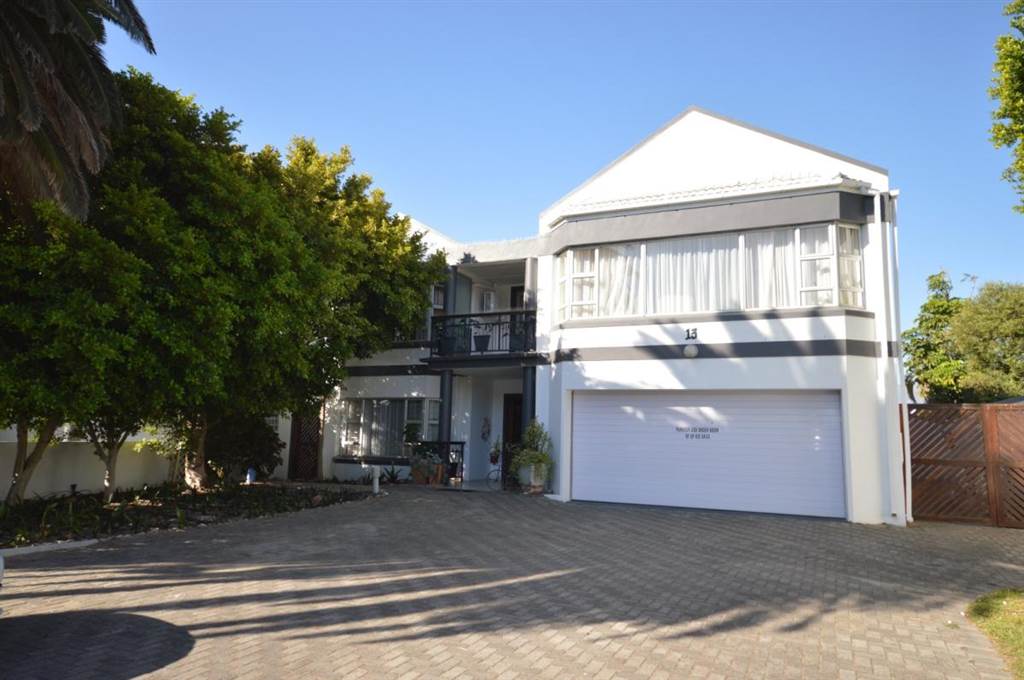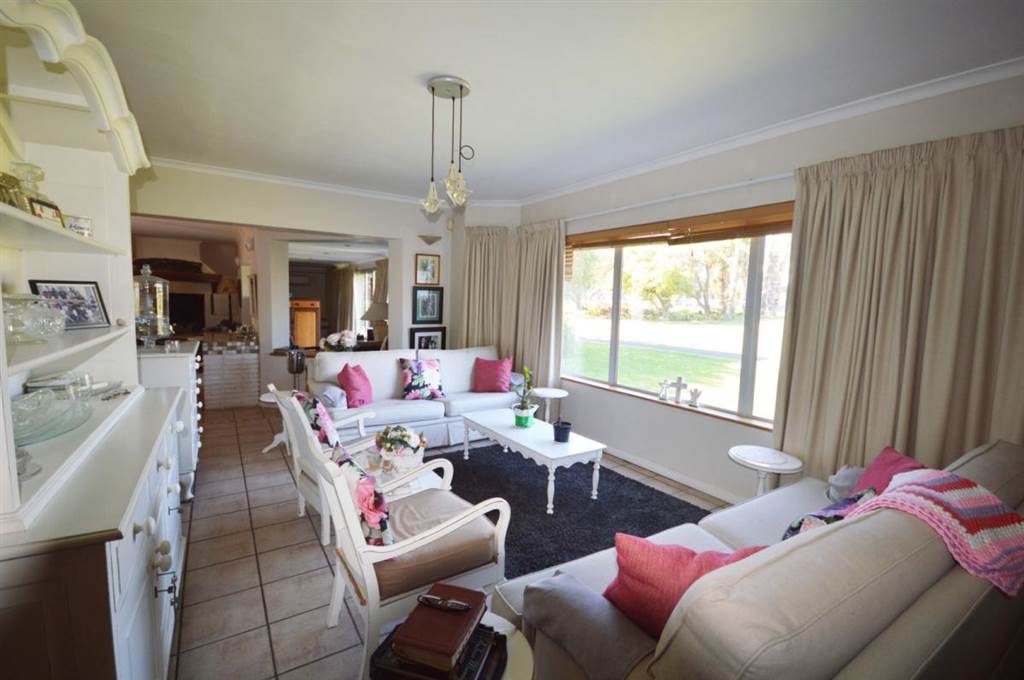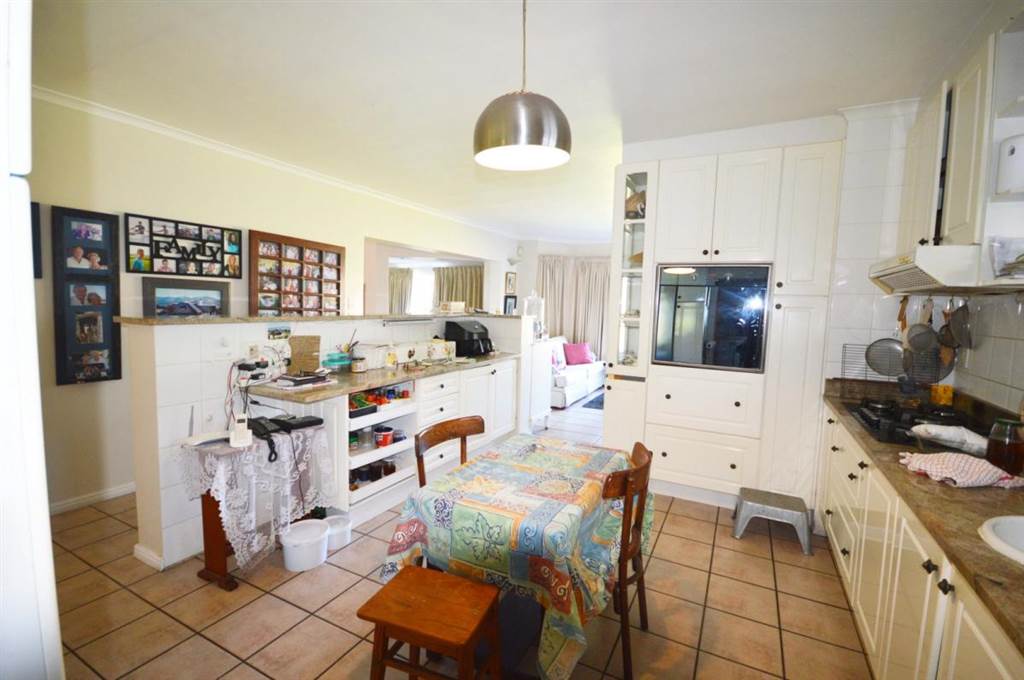


R 7 500 000
6 Bed House in Greenways Golf Estate
Luxury living in Green ways Golf Estate
Welcome to 13 St Andrews Drive, nestled within the prestigious Greenways Golf Estate. This architecturally designed family home offers a perfect blend of luxury, comfort, and functionality, making it an ideal haven for those seeking an elevated lifestyle.
Upon entering, you are greeted by a grand ground floor adorned with impeccable finishes. The large open-plan kitchen is a culinary enthusiast''s dream, seamlessly integrated with a separated laundry/scullery area for added convenience. The dining area adjacent to the kitchen creates an inviting space for family meals and entertaining guests.
The entertainment area features a built-in braai, perfect for hosting gatherings and creating lasting memories with loved ones.
For guests or multigenerational living, a generously sized guest room with an en suite bathroom awaits on the ground floor, providing comfort and privacy.
Ascending to the first floor, you''ll find a cozy pajama lounge and a study, offering versatile spaces for relaxation or productivity. Step out onto the large deck overlooking the lush golf course, where panoramic mountain views serve as a picturesque backdrop for tranquil moments.
The expansive main bedroom boasts a luxurious en suite bathroom, Additionally, four well-appointed bedrooms and a family bathroom provide ample accommodation for the entire family.
A good-sized double garage offering direct access to the house, ensuring ease of arrival and departure. Ample additional parking is available for guests, catering to your hospitality needs.
Embracing sustainability, this home is equipped with solar panels and a generating system, as well as a solar geyser, ensuring energy efficiency and reducing environmental impact.
In summary, 13 St Andrews Drive is more than just a residence it is an entertainer''s dream and a sanctuary where luxury meets functionality, offering an unparalleled lifestyle within the tranquil surroundings of Greenways Golf Estate.
Property details
- Listing number T4541202
- Property type House
- Erf size 682 m²
- Floor size 450 m²
- Rates and taxes R 3 235
Property features
- Bedrooms 6
- Bathrooms 4
- En-suite 1
- Lounges 1
- Dining Areas 1
- Garages 2
- Open Parkings 4
- Pet Friendly
- Access Gate
- Balcony
- Built In Cupboards
- Fenced
- Laundry
- Patio
- Satellite
- Scenic View
- SeaView
- Study
- Walk In Closet
- Entrance Hall
- Kitchen
- Garden
- Scullery
- Electric Fencing
- Family Tv Room
- Paving
- Fireplace
- Built In Braai
- Aircon