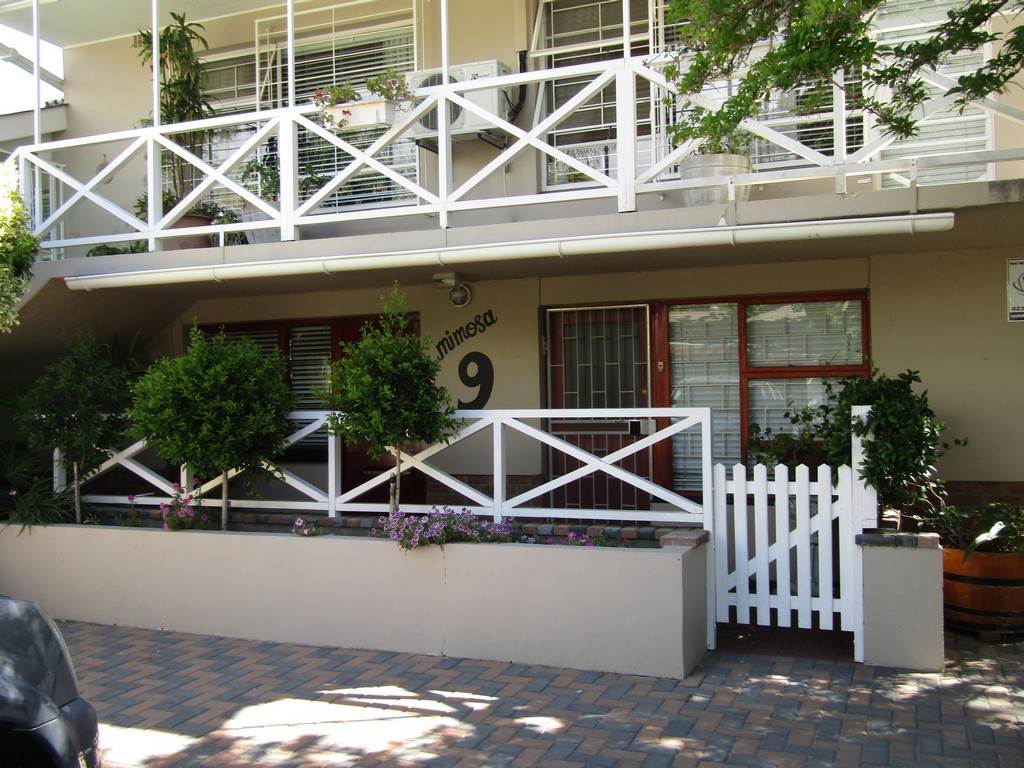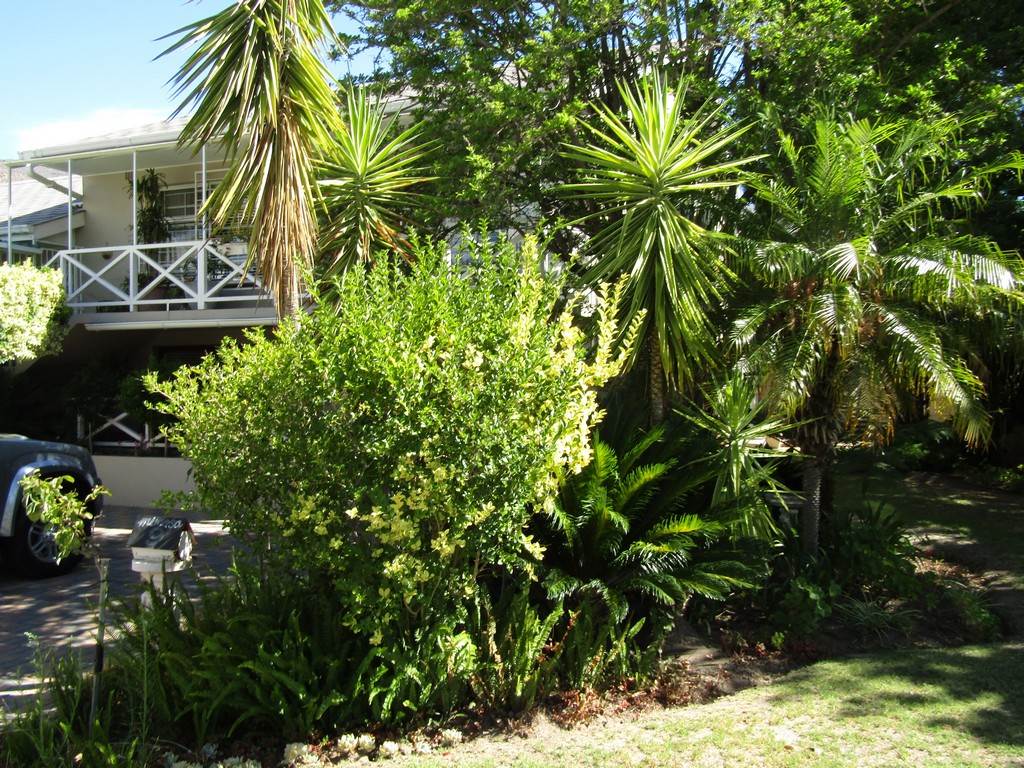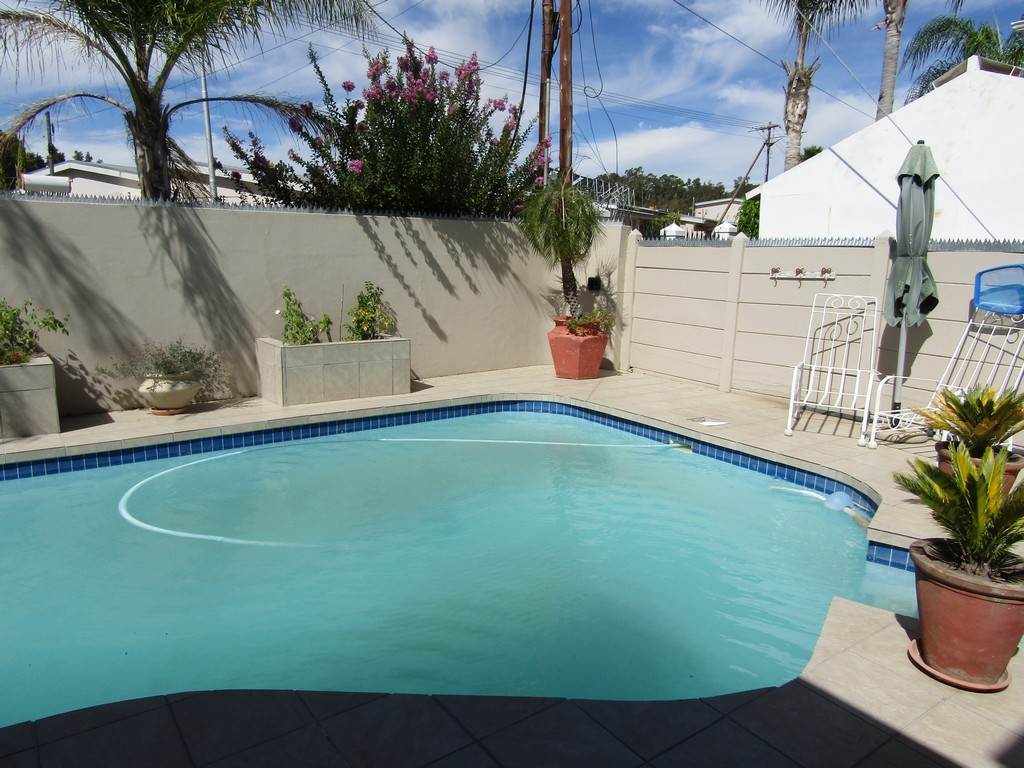


R 2 649 000
4 Bed House in De Doorns
This charming double-storey house featuring beautifully landschaped gardens and a crystal clear pool is up for sale in De Doorns, Western Cape.
On the top floor you will find four bedrooms with build-in cupboards and a full bathroom.
The ground floor host a open plan lounge with wood burning fireplace, family room, tv room and dinning room.
There is is seperate study that can be used as a home office. The ground floor also has a guest toilet.
The spacious kitchen has lots of cupboards and counter space. A seperate scullery/laundry creates extra space for cleaning and washing.
The house has a inside and outside braai area.
Most windows has blinds. The are 3 aircon units and 5 cooling fans.
Property is partially fenced, has a electric gate, alarm system.
Outside you will find a borehole to maintain the beautiful garden and a carport for 4 vechiles.
The house has in-house living quarters with its own kitchen and bathroom.
Contact me for more information and viewing!
Property details
- Listing number T4496435
- Property type House
- Erf size 906 m²
- Rates and taxes R 1 750
Property features
- Bedrooms 4
- Bathrooms 2.5
- Lounges 1
- Dining Areas 1
- Covered Parkings 4
- Pet Friendly
- Balcony
- Patio
- Pool
- Security Post
- Study