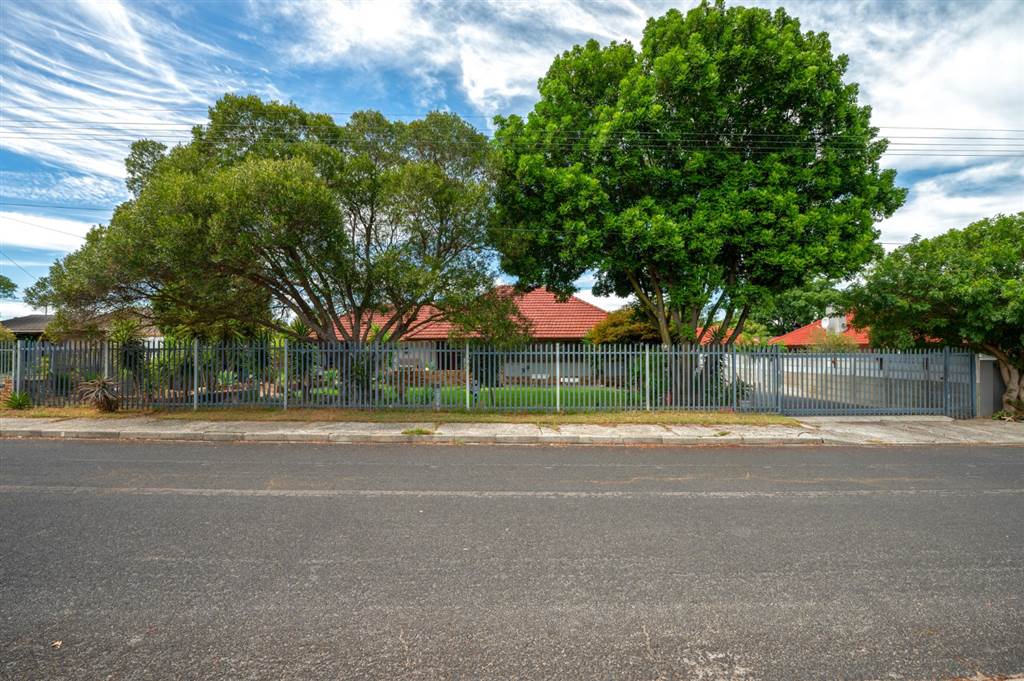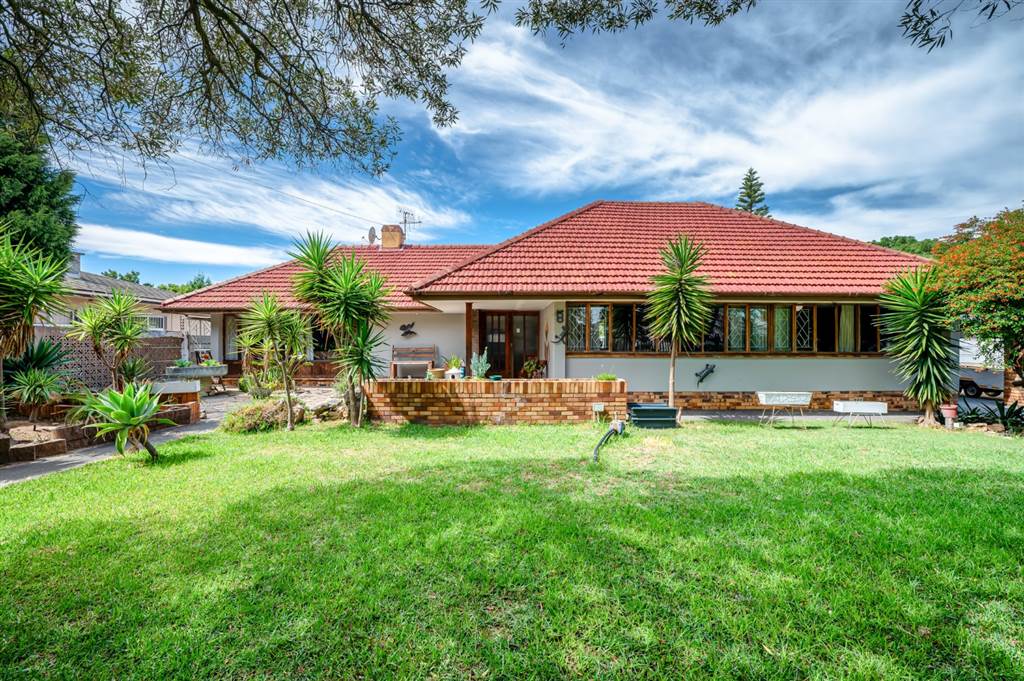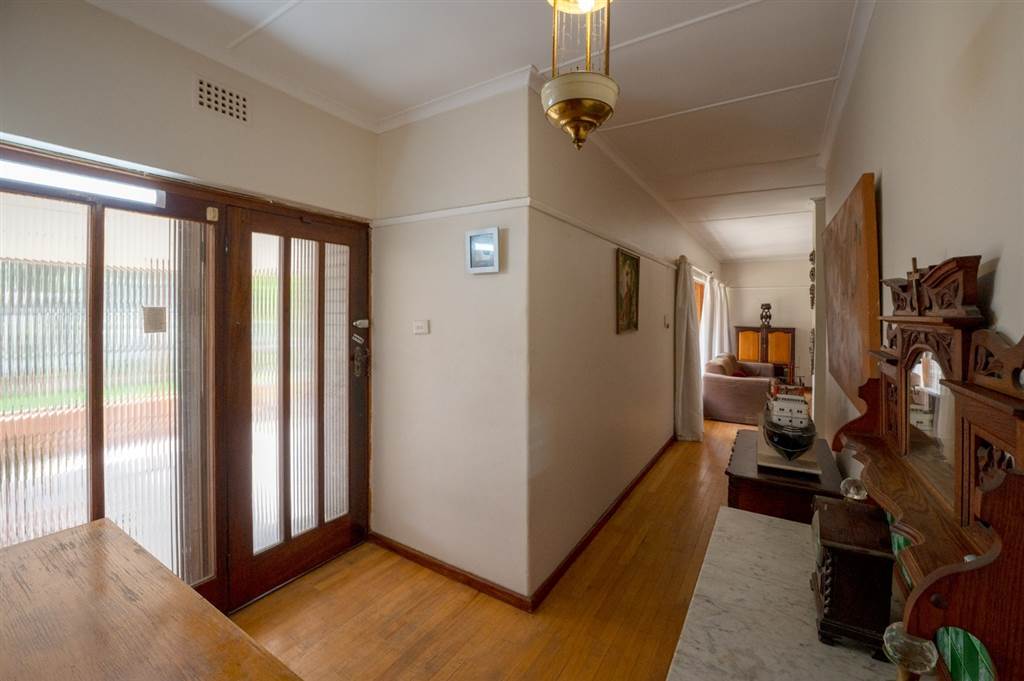


R 2 899 000
3 Bed House in De La Haye
This stunning 3-bedroom home, located in the sought-after suburb of De La Haye, offers an outbuilding ideal for any craftsman, currently being used as a workshop. The property is conveniently situated close to all shopping amenities and provides easy access to major roads.
Upon entering the fully enclosed property, you are greeted by the beautifully maintained front garden leading directly to the front door. Inside, the entrance hall leads you to the expansive lounge large windows and a cosy indoor fireplace. The lounge seamlessly flows into the dining room with direct access to the entertainment room. The kitchen is equipped with ample built-in cupboards, an under-counter oven and gas stove top, and a double sink. Adjacent to the kitchen, is a large enclosed patio currently being used as a laundry area.
There are 3 generously sized bedrooms with large windows for ample natural light to filter in and two with built-in cupboards. The well-sized family bathroom features a bathtub, shower, basin, and toilet as well as a separate guest toilet.
The entertainment area boasts a built-in braai and a gorgeous built-in bar with a sliding door leading to the back garden. The lush green garden features a covered patio, a splash pool and high boundary walls, ensuring privacy. Additionally, the property includes a single garage, a carport for two vehicles, and ample parking for additional vehicles.
To arrange a viewing of this stunning, generously proportioned family home, kindly contact Enwill.
Property details
- Listing number T4549744
- Property type House
- Erf size 1071 m²
- Rates and taxes R 1 070
Property features
- Bedrooms 3
- Bathrooms 1.5
- Lounges 1
- Dining Areas 1
- Garages 1
- Covered Parkings 6
- Storeys 1
- Pet Friendly
- Pool
- Garden
- Family Tv Room