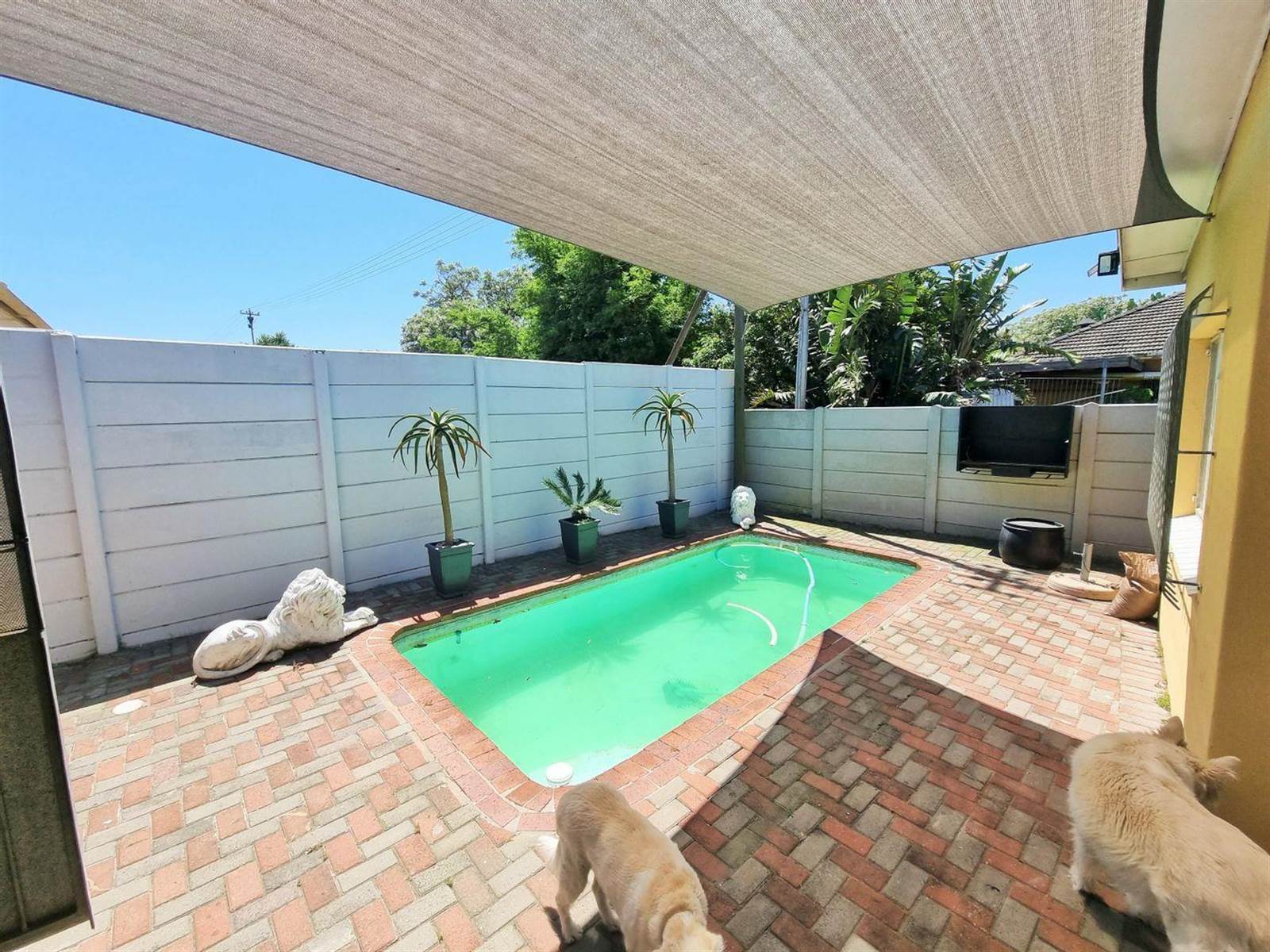


R 2 199 000
3 Bed House in Shirley Park
Welcome to this spacious 3-bedroom, 2-bathroom home, that offers a comfortable and convenient living experience. The kitchen flows seamlessly into the dining room, bar area with a beautifully fitted bar, a built-in braai area and lounge. The layout of this home in Shirley Park, Bellville, is designed to create a sense of connectivity, making it ideal for both relaxing and entertaining.
There are numerous extras, including:
- Pre-paid electricity in the main house and a separate box in the granny flat.
- Double garage, plus double carport and parking for two more vehicles or trailers behind gates.
- Fully fenced yard with an 8-foot-high automated gate and walls.
- Camera system (5 cameras) for comprehensive surveillance.
- Lush and expansive front garden with trees and shrubs for children to play and pets to roam.
- Water well with clean water for filling the swimming pool.
- Alarm system.
- Spanish bars on all windows and security gates.
- Heated pool using additional pipes on the roof.
- Skylight in the center of the dining room for more natural light.
- Fireplace in the dining room for cozy winter evenings.
- Air conditioning in living areas and the master bedroom.
- Durable laminated flooring in the lounge and dining room, with tiles in the playroom and braai room.
Don''t miss out on the opportunity to make this spacious 3-bedroom house your new home.
Property details
- Listing number T4507418
- Property type House
- Erf size 740 m²
- Floor size 240 m²
- Rates and taxes R 550
Property features
- Bedrooms 3
- Bathrooms 1.5
- Lounges 1
- Dining Areas 1
- Garages 2
- Covered Parkings 1
- Flatlets
- Pet Friendly
- Laundry
- Patio
- Pool
- Study
- Kitchen
- Garden