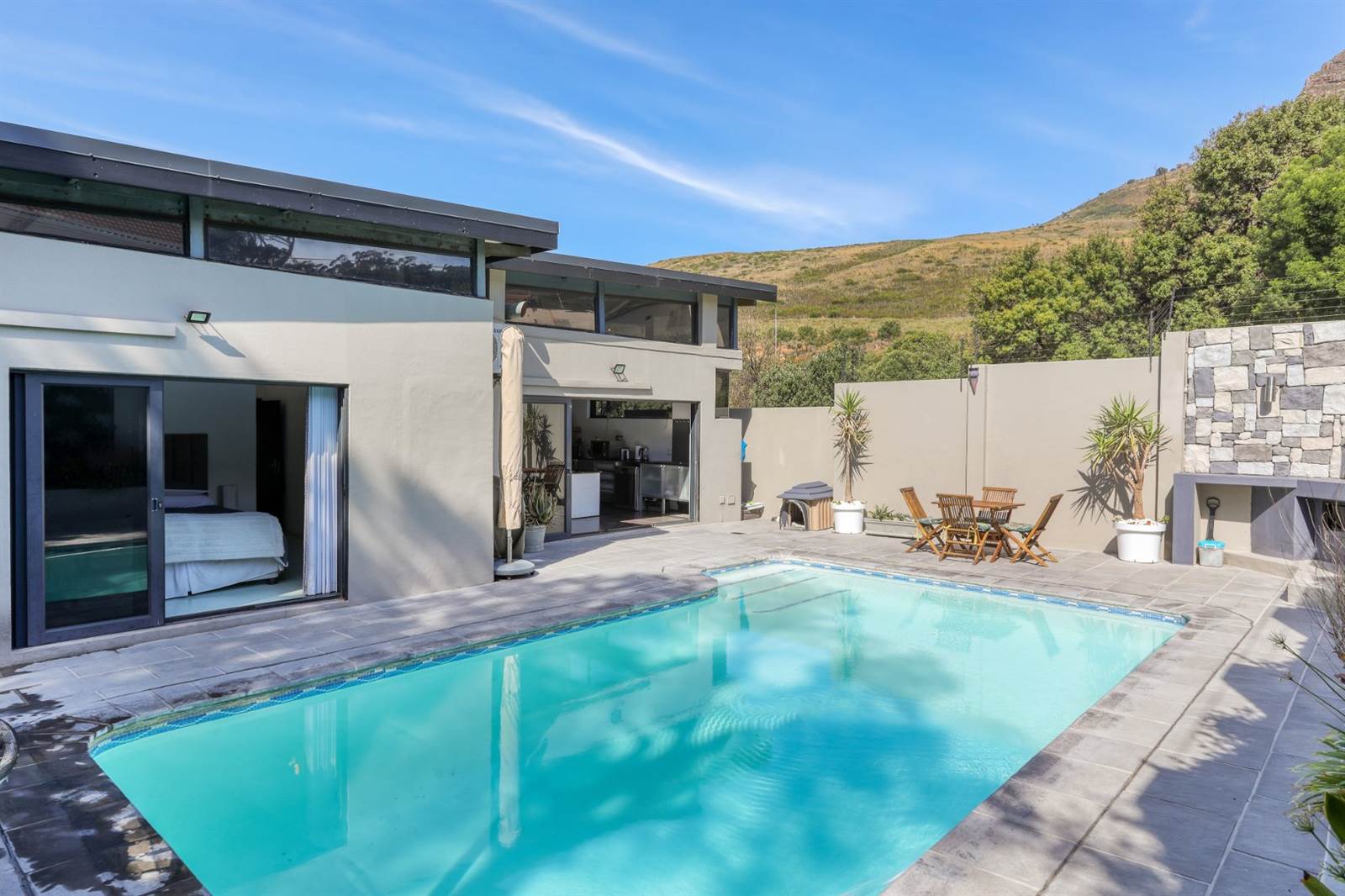


R 6 395 000
3 Bed House in University Estate
Architecturally brilliant, this 3 Bedroom home was designed and built with its surrounds in mind, Single pitched double volumed roof, surrounded with Clerestory Highlight Windows optimising both light, and views of The Mountain.
Aside from exceptional architectural design, the key selling point of this home is its location.
University Estate is one of Cape Towns best kept secrets and could not be located more centrally to all that the Mother City has to offer. A quiet yet conveniently placed suburb, University Estate provides easy access to both the M3 and the N2 in both directions.
Whether a young family starting out, or an established family, you have everything on your doorstep. In terms of business centres, the City Centre is just a few minutes away, Century City a 7-minute drive, and Paarden Eisland only a few minutes further, Cape Town International is a mere 10-minute drive for those who travel. World class medical facilities are located just minutes away, to include Groote Schuur, Christiaan Barnard, Vincent Pallotti to name a few. Parents have the options of a multitude of schools, all within a 10-minute drive, to include St Cyprians, The German International School, and a host of Schools in the Rondebosch and Newlands area, to name a few, giving access to schools such as the dynamic and co-educational Forres Preparatory School, Rondebosch Boys, Bishops, Herschel Girls School and many more.
For older Students, The University of Cape Town is just 2 minutes away, and a multitude of colleges and design-colleges also within a 5 to 7-minute drive, to include Design Time in Observatory, Red and Yellow. Stellenbosch is as an easy 45-minute drive with access to the N2 on your doorstep.
From a cultural and social aspect, areas such as the City, Gardens, Woodstock, and Observatory offer a wide array of museums, art studios, restaurants and coffee shops, too many to mention. The outdoors is on your back door, with easy access to Table Mountain, for hiking, trail running, and trail rides. Constantia Wine Route is a mere 20 minutes away with the Cape Winelands only 40 minutes away.
The home itself, consists of 3 spacious bedrooms, 2 of which are en-suite, The master bedroom opens out onto the pool area where you have access to mountain views. Bedroom 2, also ensuite, has a balcony, overlooking the front garden, again with mountain views. Bedroom 3 is extremely spacious, and has a bathroom just opposite, which is doubled up as a guest bathroom. All rooms have ample built cupboards, and plenty of light.
The kitchen is exceptional in size, unbelievably functional with a featured industrial style extractor Flu running along the high ceilings. There is plenty of storage, and ample workspace, with a large centre island, and a cosy breakfast table overlooking the lounge and dining room. The kitchen opens out onto the pool and outdoor entertainment area with a well-lit built-in braai.
The kitchen lounge and dining room are all open plan , creating a constant flow, and practical use of space, with double volume ceilings, and substantial light and views. A central floor level fireplace adds to the warmth and ambience of the home.
There is a small but immaculate garden out front, easy to maintain. 3 Secure covered parkings on the premises and a separate pedestrian/visitors gate. In terms of additional facilities, there are 3 storerooms, one of which is plumbed to be used as a laundry.
All bedrooms, the lounge and the dining room are quipped with air-conditioning units, and tinted windows for UV protection and added privacy. The house is alarmed, and the property has an electric fence around the full perimeter, all linked to a security response team. There is also an active neighbourhood watch team and tight community look after each other.
Rented Solar System:R2,900/month, consists of 8KW Inverter, 10KVA Batteries and 10 Panels.
Pool: The pool has an independent solar heating system, the water has recently been renewed and refreshed and comes with a secure pool cover.
Water: There is a 500 litre JoJo tank to provide a back-up water supply.
ERF Size: 446sqm
Dwelling: 338sqm
Under Roof: 223sqm
Rates: R1.362
With a combination of a highly motivated Seller, Location and exceptional architectural design, this home is priced to sell.
Property details
- Listing number T4601575
- Property type House
- Erf size 446 m²
- Rates and taxes R 1 362
Property features
- Bedrooms 3
- Bathrooms 3
- En-suite 2
- Lounges 1
- Dining Areas 1
- Open Parkings 1
- Covered Parkings 3
- Pet Friendly
- Access Gate
- Alarm
- Balcony
- Built In Cupboards
- Patio
- Pool
- Kitchen
- Garden
- Electric Fencing
- Fireplace
- GuestToilet
- Built In Braai
- Water Included
- Aircon