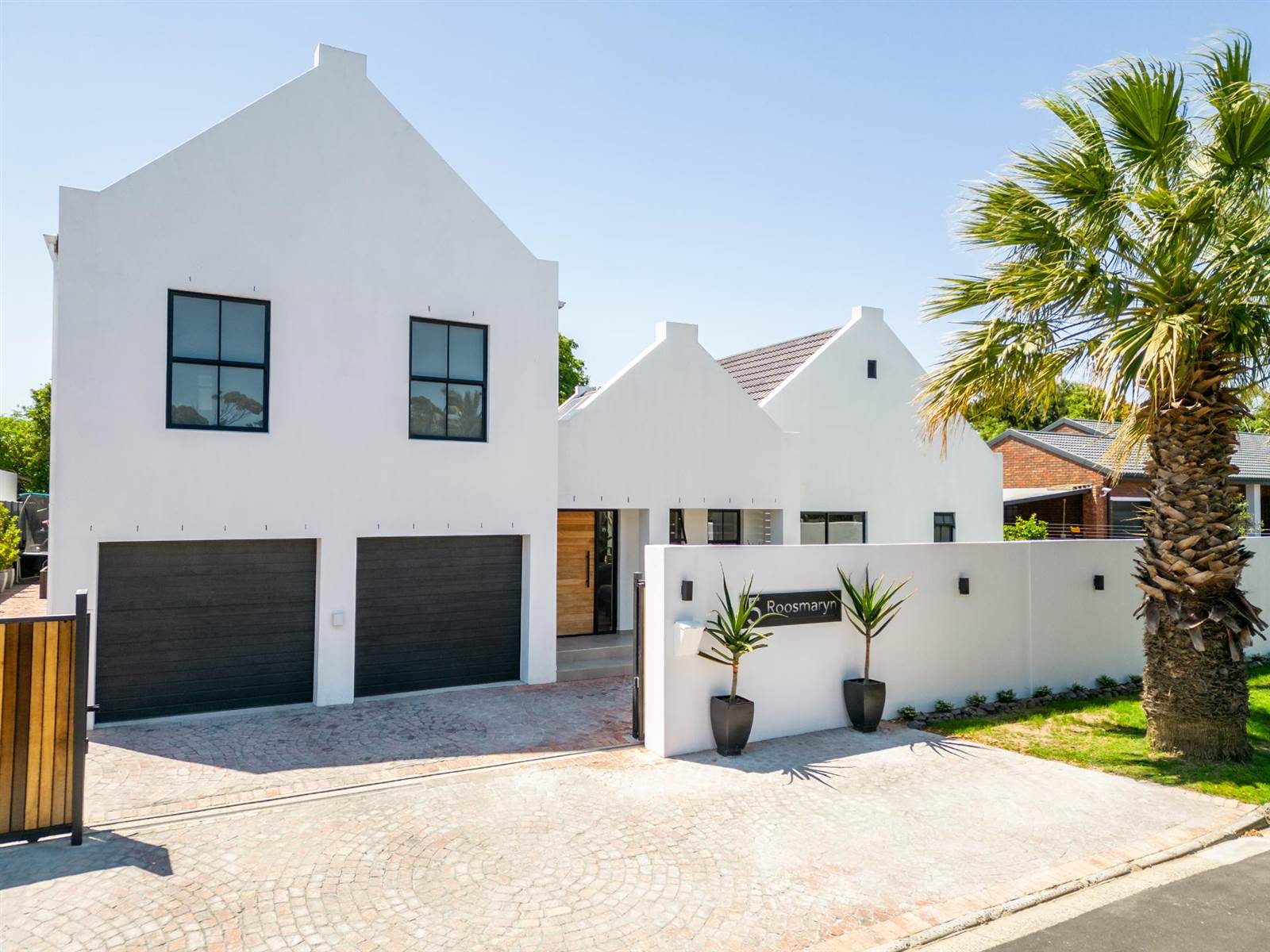


R 5 495 000
5 Bed House in Durbanville
Newly Renovated Open-plan Entertainers dream - 5 Bedroom, 5,5 Bathroom in Tara Durbanville
This property is situated in the tranquil suburb of Tara, Durbanville. The area is home to a greenbelt with an abundance of birdlife. Strolling families and dog walks are a daily occurrence.
It is 380m2 under roof, with 4 en-Suite Bedrooms & a Granny flat for family visits or as an extra income generator.
Upon entering you will be welcomed to an open plan Livingroom, TV room, kitchen, and dining area. All bedrooms and living spaces have vinyl flooring.
The Main kitchen has a gas hob, two eye level ovens and a scullery that has space for a Washing machine , Tumbledryer, Dishwasher, and a box Freezer. Plenty Cupboards and a walk-in pantry ensure for enough storage.
The formal and pyjama-lounge open with stacker doors onto the heart of the home the swimming pool and braai/entertainment area. The pool has solar panels ideal for cooler swimming days. For convenience, an additional outdoor toilet can be used as a changeroom.
The main bedroom and two other bedrooms are downstairs with built-in cupboards and newly renovated ensuite bathrooms. The main Bedroom has a walk-through dressing room and full bathroom, complete with a double basin, a bath, and a big walk-in shower. A separate toilet cubicle for privacy.
Upstairs you will find a extra large bedroom (40m2)with built in cupboards and an ensuite bathroom. The kitchenette makes room for a fridge and a space for a washing machine or dishwasher. Own Geyser and Electrical Meter. This room has direct access to the house, but also a separate entrance, ideal as a second source of income.
An extra bonus is the bachelor/granny flat with ample parking. This 40m2 open plan flat consists of a kitchenette with space for a washing machine/ Dishwasher and fridge. There are ample cupboards for clothes and storage. The bathroom has a Bath, shower, basin, and toilet. Own Geyser with Electrical Meter.
The property has a state-of-the-art Paradox Security system that is run from an App with cordless beams all around.
Loadshedding is a thing of the past with a 5kVa Sunsynk Inverter & 5kW Sunsynk Battery also operated through an App. 4 KW Solar Panels produce approx. 20-25 Units of Electricity/day in summer. Basically, self sufficient.
This house can be utilised by a family of 4 and generate extra income with the 2 Flats for extra income or extended family should you choose.
A total of 5 Bedrooms, all Ensuite, a main Kitchen and 2 Kitchenettes. Double Garage with extra parking for 4 vehicles or a caravan/boat or trailers.
The garden is easy to maintain with a built-in sprinkler system and water storage tanks.
Central to all major schools in Durbanville/Stellenberg and Eversdal.
Contact me for a viewing.
Free Standing
Lounge
Main Ensuite
Property details
- Listing number T4420387
- Property type House
- Erf size 874 m²
- Floor size 380 m²
- Rates and taxes R 1 800
Property features
- Bedrooms 5
- Bathrooms 5.5
- Dining Areas 1
- Garages 2
- Open Parkings 4
- Flatlets
- Pet Friendly
- Alarm
- Built In Cupboards
- Laundry
- Patio
- Pool
- Storage
- Study
- Tv
- Walk In Closet
- Entrance Hall
- Kitchen
- Garden
- Scullery
- Pantry
- Family Tv Room
- Paving
- GuestToilet
- Built In Braai
- Irrigation System