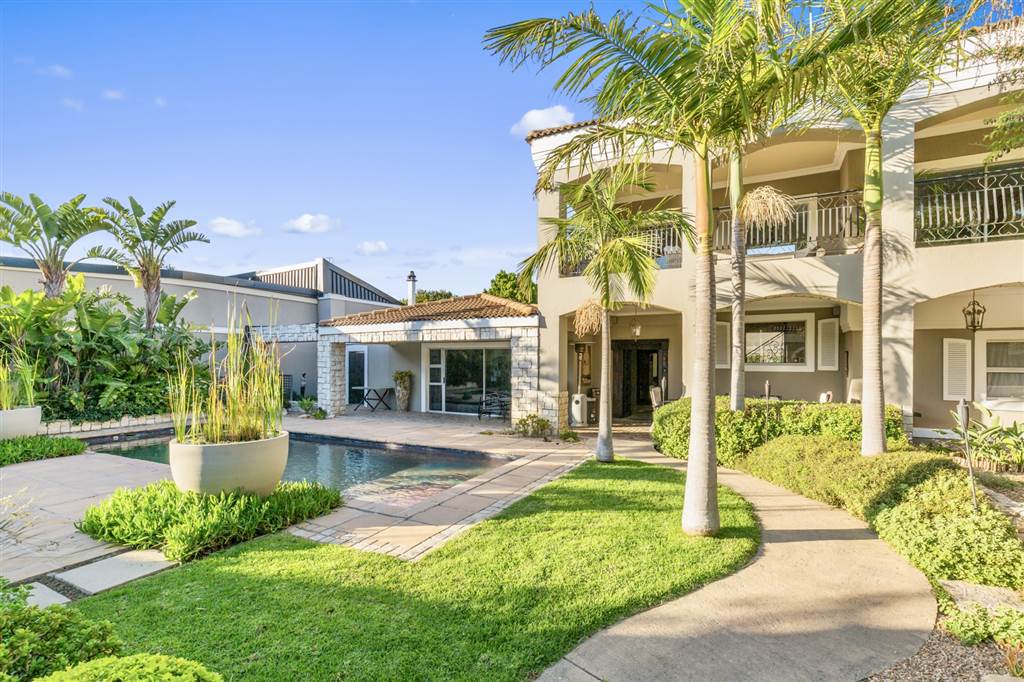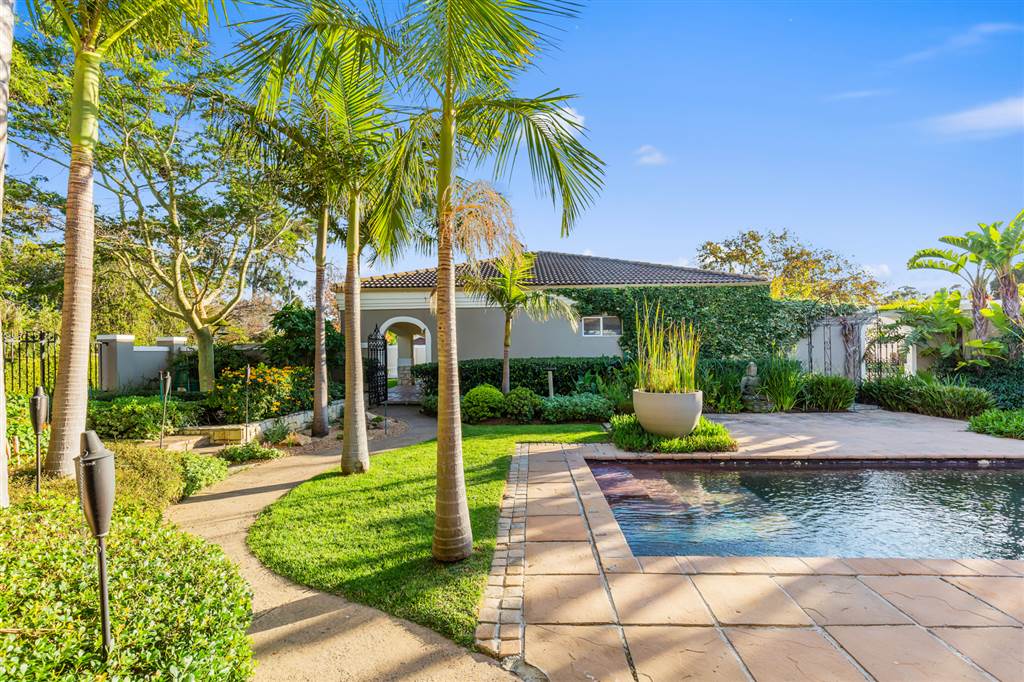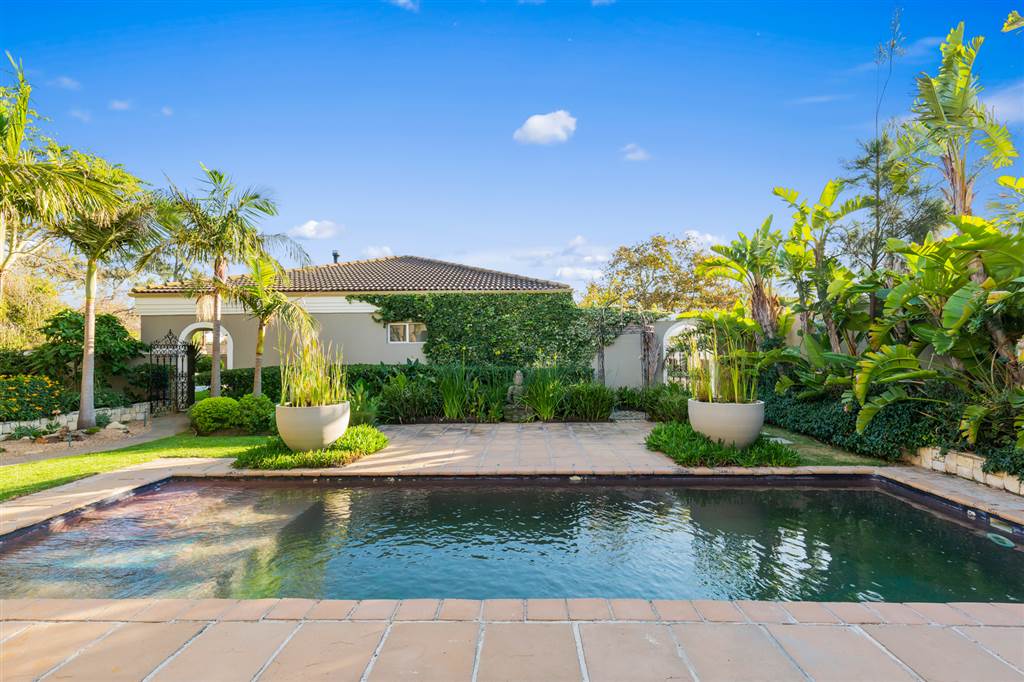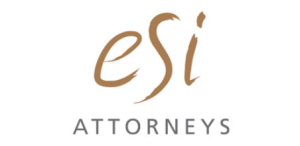


R 9 500 000
9 Bed House in Tara
This remarkable family home sits on a spacious 1807m2 plot and offers a unique blend of comfort and functionality. Boasting a 4-bedroom main house along with 2 flatlets and a granny flat, this property is currently operated as a guesthouse but also caters perfectly to those seeking a work-from-home setup or dual living arrangement.
Upon entering the main house, you''re welcomed by an inviting entrance hall that seamlessly flows into the expansive living and dining area. Sliding doors lead to a charming courtyard and a covered patio complete with a built-in braai, overlooking a serene khoi pond. Adjacent to this outdoor oasis is an undercover patio that opens to a refreshing pool and a meticulously landscaped garden, providing ample space for relaxation and entertainment.
The modern kitchen is a chef''s delight, featuring granite countertops, a breakfast counter, a gas hob, oven, extractor fan, and a separate scullery/laundry area for added convenience. The main house encompasses 4 bedrooms, including a study, offering plenty of space for family and guests. Upstairs, a cozy pajama lounge with a fireplace opens to a balcony showcasing breathtaking views of the garden and pool area.
Adding to the property''s allure are two self-contained flatlets. The red cottage boasts a spacious open-plan layout with a modern kitchen and lounge, 2 bedrooms, a bathroom, and a small garden at the rear. The blue cottage offers similar comforts with an open-plan living/dining space, a modern kitchen, 2 bedrooms, a family bathroom, a separate toilet, and both front and back gardens.
Additionally, there''s a one-bedroom granny flat at the back of the house, currently utilized as staff quarters, featuring a lounge with a kitchenette and a bedroom.
Key features of this property include CCTV security, an alarm system, a borehole for water supply efficiency, and a heated swimming pool equipped with solar mats for year-round enjoyment.
This property is a true haven for those seeking a harmonious blend of luxurious living, convenience, and flexibility in Durbanville''s sought-after neighborhood.
Property details
- Listing number T4598241
- Property type House
- Erf size 1807 m²
- Floor size 651 m²
- Rates and taxes R 2 350
- Levies R 1
Property features
- Bedrooms 9
- Bathrooms 7
- Lounges 4
- Dining Areas 3
- Flatlets
- Pet Friendly
- Alarm
- Balcony
- Patio
- Pool
- Security Post
- Staff Quarters
- Study
- Entrance Hall
- Scullery
- Fireplace
Photo gallery
