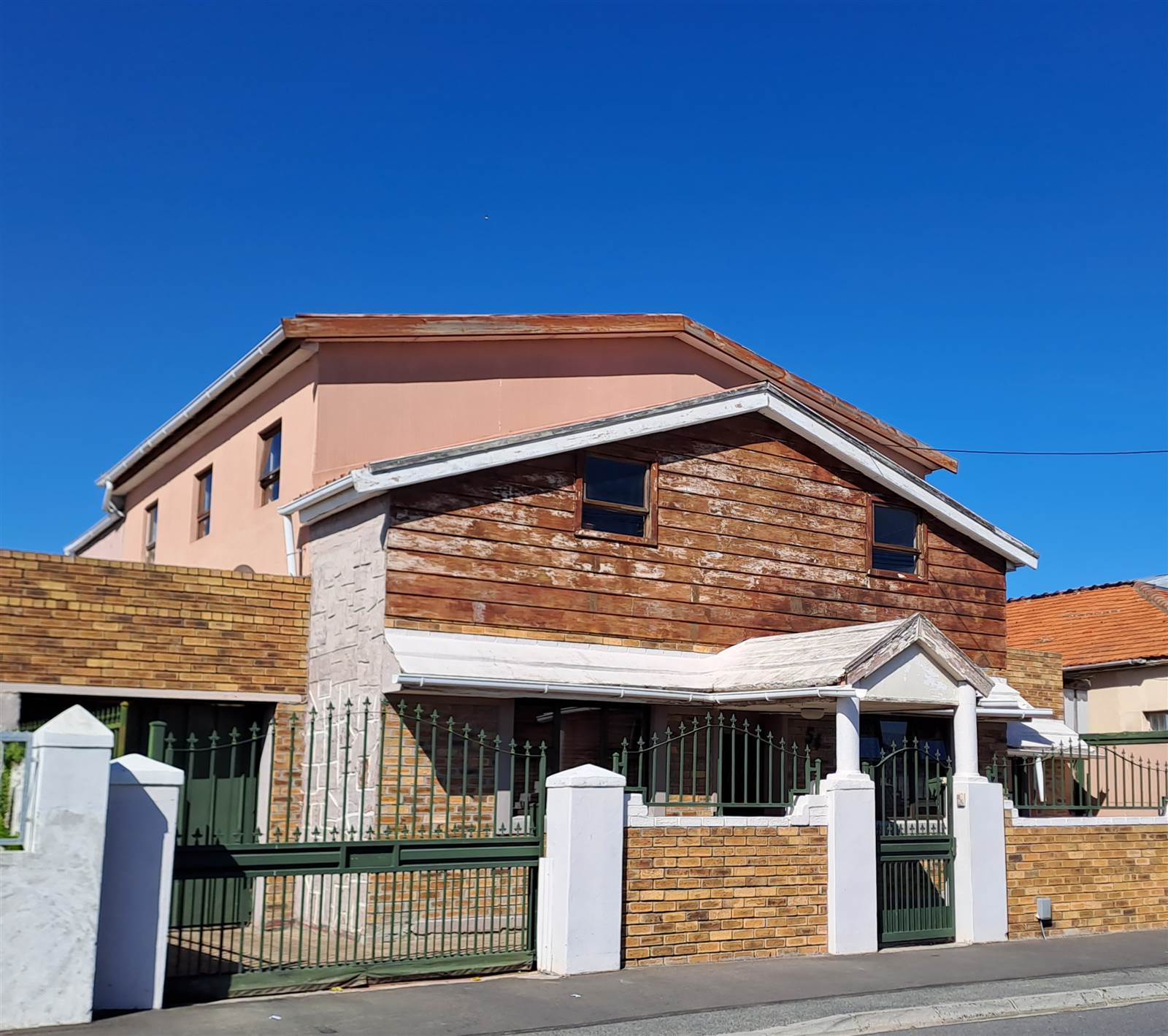


R 1 750 000
6 Bed House in Riverton
Situated on a spacious 470m2 erf, this property boasts a five-bedroomed main house with an additional two bedroomed flatlet, making it an ideal family home with additonal income potential.
The ground floor of the main house features a spacious open-plan lounge and sunken dining area, perfect for entertaining guests or family. The fitted kitchen is tiled, and complete with a walk-in pantry and a plumbed laundry room for added convenience.
There are three well-sized bedrooms on the ground floor, two of which feature built-in cupboards, and one with a walk-in closet.
Upstairs, you''ll find two spacious bedrooms both offering walk-in closets, a tiled bathroom with a shower, basin and toilet, a sunroom , and a study/storeroom, which can serve as a home office.
The property also includes a two-bedroomed flatlet, which can be used as a separate living space for extended family or as a source of rental income. The flatlet features its own bathroom, lounge and fitted kitchen, providing a self-contained and private living space.
Property details
- Listing number T4601363
- Property type House
- Erf size 470 m²
Property features
- Bedrooms 6
- Bathrooms 2.5
- Lounges 1
- Dining Areas 1
- Garages 1
- Flatlets
- Pet Friendly
- Laundry
- Security Post
- Study