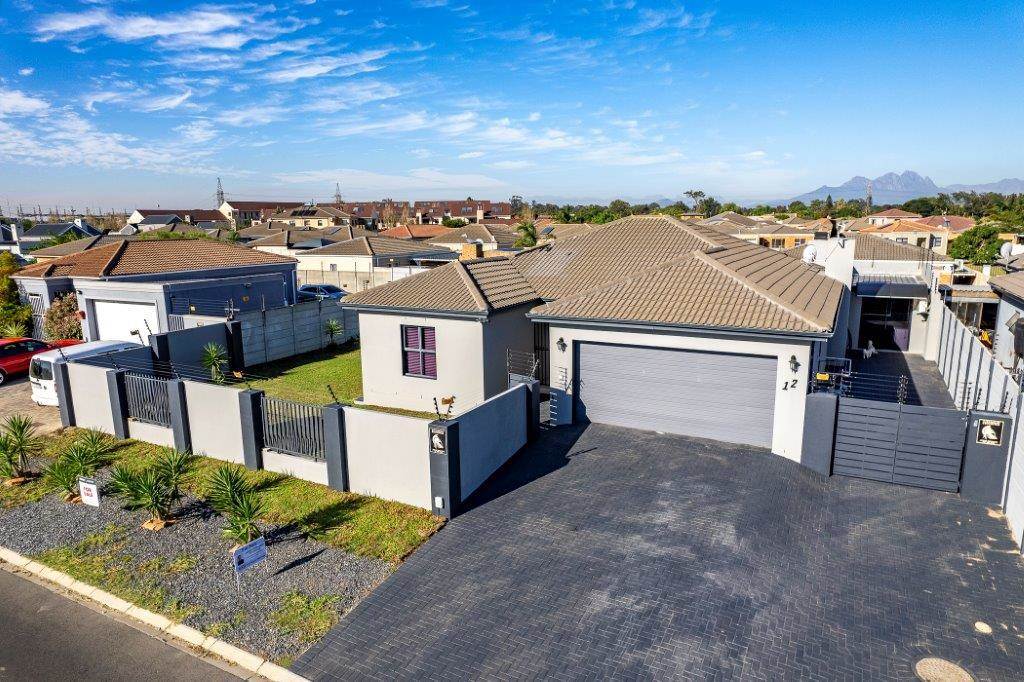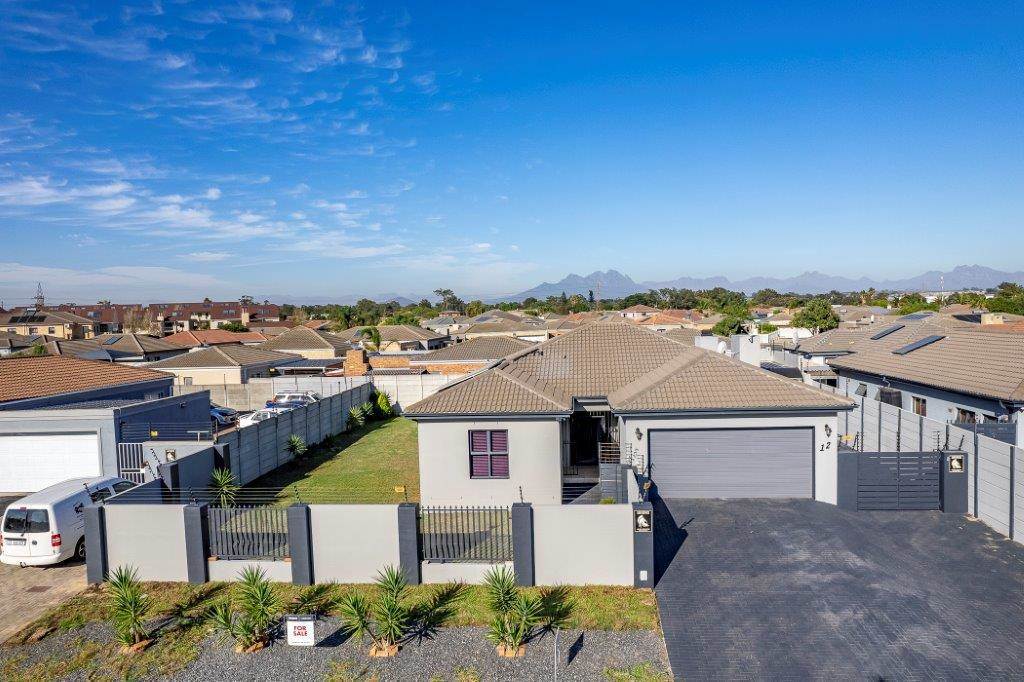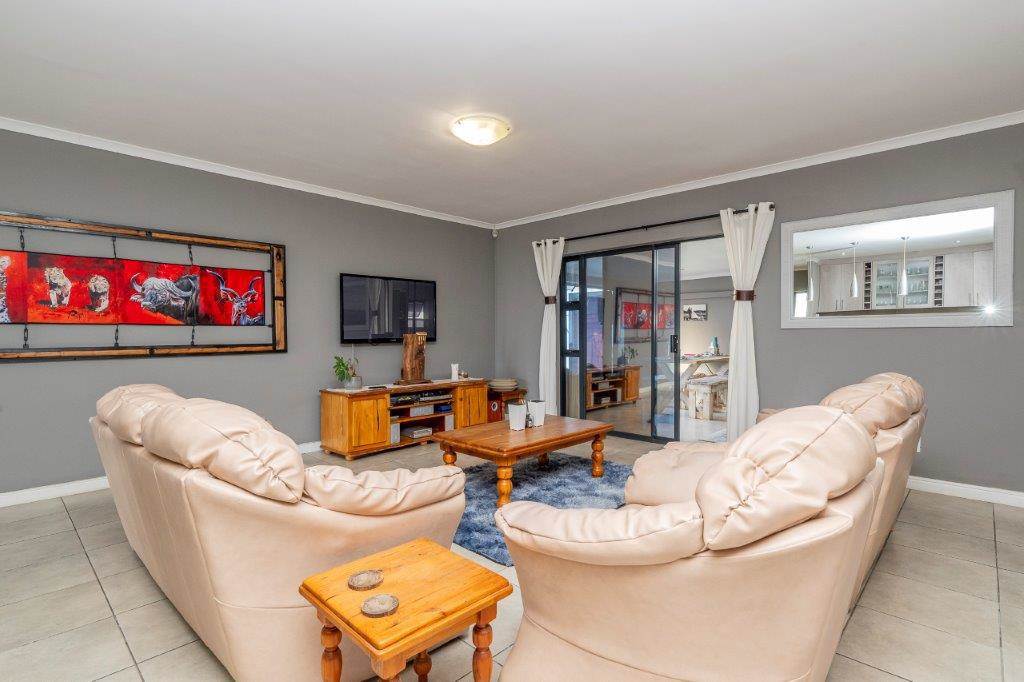R 2 895 000
3 Bed House in Kraaifontein Central
Ideal for families or those seeking a combination of comfort and convenience. This impressive 213 square meter single-story property stands out with its generous layout, including 3 bedrooms, 2 bathrooms, and versatile living spaces designed for modern living.
The home offers four expansive areas adaptable to any family''s needs-perfect for lounging, dining, or entertaining. Each space is thoughtfully designed to flow seamlessly from one to another including the two indoor Braai areas ideal for hosting gatherings regardless of the season.
A well-appointed kitchen lies at the heart of the home, featuring an under-counter oven, an electric hob, and a practical layout that flows into a separate scullery. This space is perfect for everyday cooking and special occasions.
An added extension can serve as a bachelor flat, home office, or a fourth bedroom, providing flexibility to accommodate various needs. It also has its own direct entrance and intercom system.
Positioned away from the living areas for privacy, the three bedrooms offer peaceful retreats within the home. The main bedroom includes an en-suite facility and a sliding door leading to a private back garden, offering a serene escape.
The entire home is tiled, simplifying maintenance and enhancing the clean, sleek look of the space.
Outdoor and Additional Features: The property does not just boast internal appeal but also includes a host of additional features like a private back garden, ideal for relaxation or outdoor activities.
Whether you are entertaining guests or enjoying a quiet night with family, this home adapts to all occasions.
Registered with the PPRA
Property details
- Listing number T4604947
- Property type House
- Erf size 534 m²
- Floor size 213 m²
- Rates and taxes R 943
Property features
- Bedrooms 3
- Bathrooms 2
- Lounges 1
- Dining Areas 1
- Garages 2
- Pet Friendly
- Study
- Kitchen


