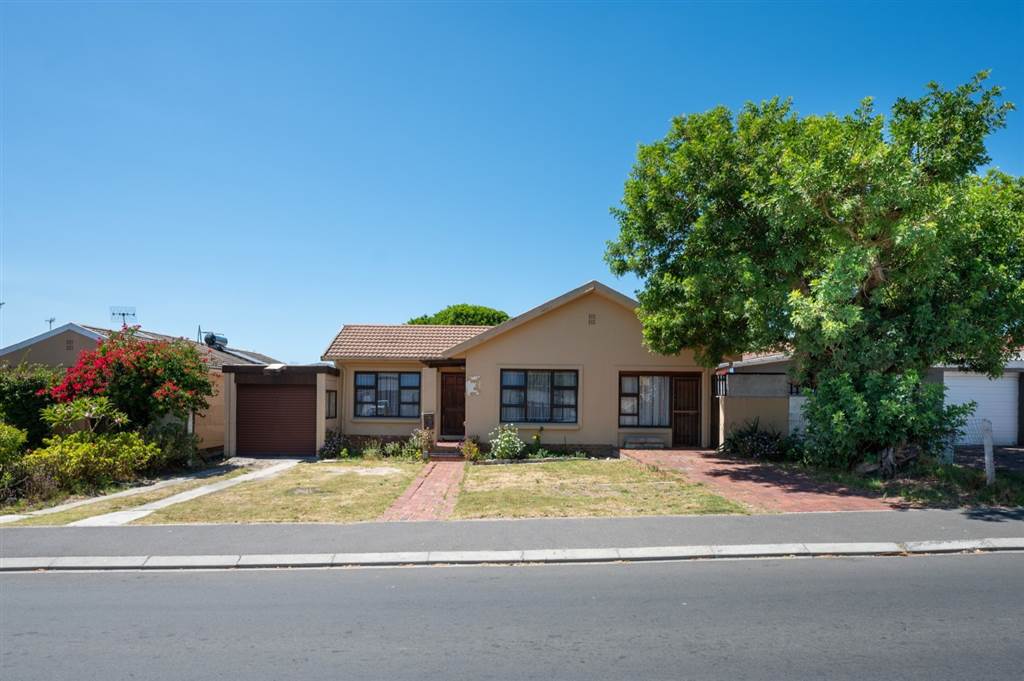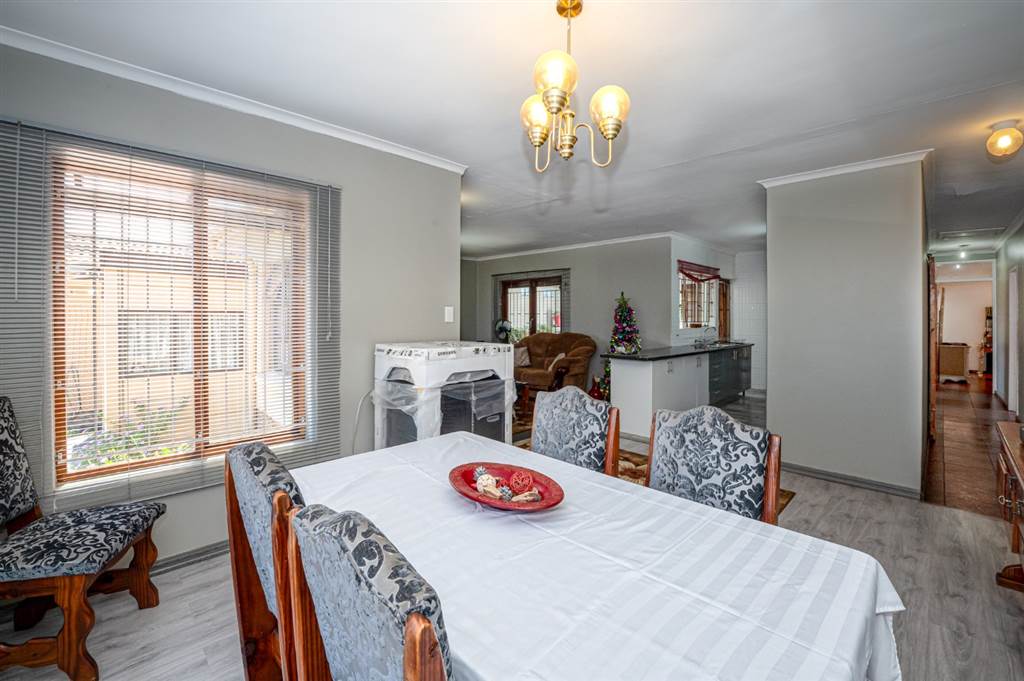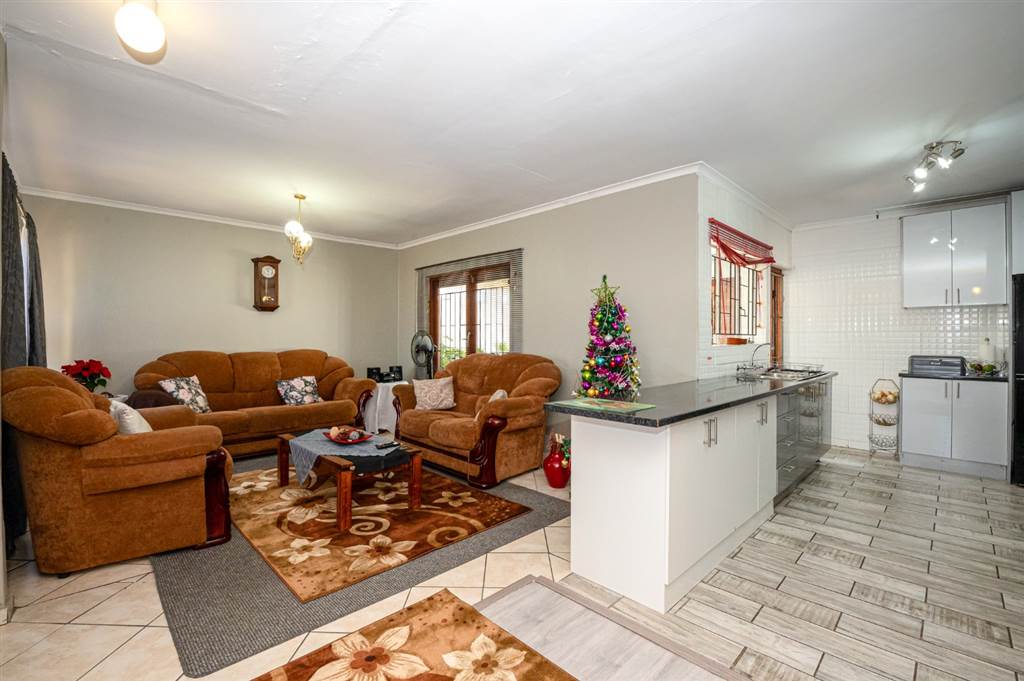R 1 550 000
5 Bed House in Bernadino Heights
This charming 5 bedroom home is located in popular Bernadino Heights and boasts open-plan living spaces, great street appeal and a lovely garden.
As you enter the home, you are welcomed by the open-plan lounge, dining room and fully-fitted kitchen. The lounge has large windows with loads of natural light, tiled flooring and double doors leading out to the enclosed patio. The dining room flows to the modern kitchen equipped with an eye-level oven, hob, granite countertops, a double sink and space for a double-door fridge.
The home consists of 5 well-proportioned bedrooms, two of which have built-in cupboards. The master suite has ample cupboard space and an en-suite bathroom with a shower, basin and toilet. The family bathroom is tastefully tiled and has a bathtub, basin with a toiletry cabinet and toilet.
The enclosed patio leads to the fully enclosed back garden with paving. In addition, there is a garage and parking in front for additional vehicles.
Please contact Monica to schedule a viewing of this beautifully maintained family home.
Property details
- Listing number T4459220
- Property type House
- Erf size 441 m²
- Floor size 158 m²
- Rates and taxes R 300
Property features
- Bedrooms 5
- Bathrooms 2
- Lounges 1
- Dining Areas 1
- Garages 1
- Covered Parkings 2
- Storeys 1
- Pet Friendly
- Garden


