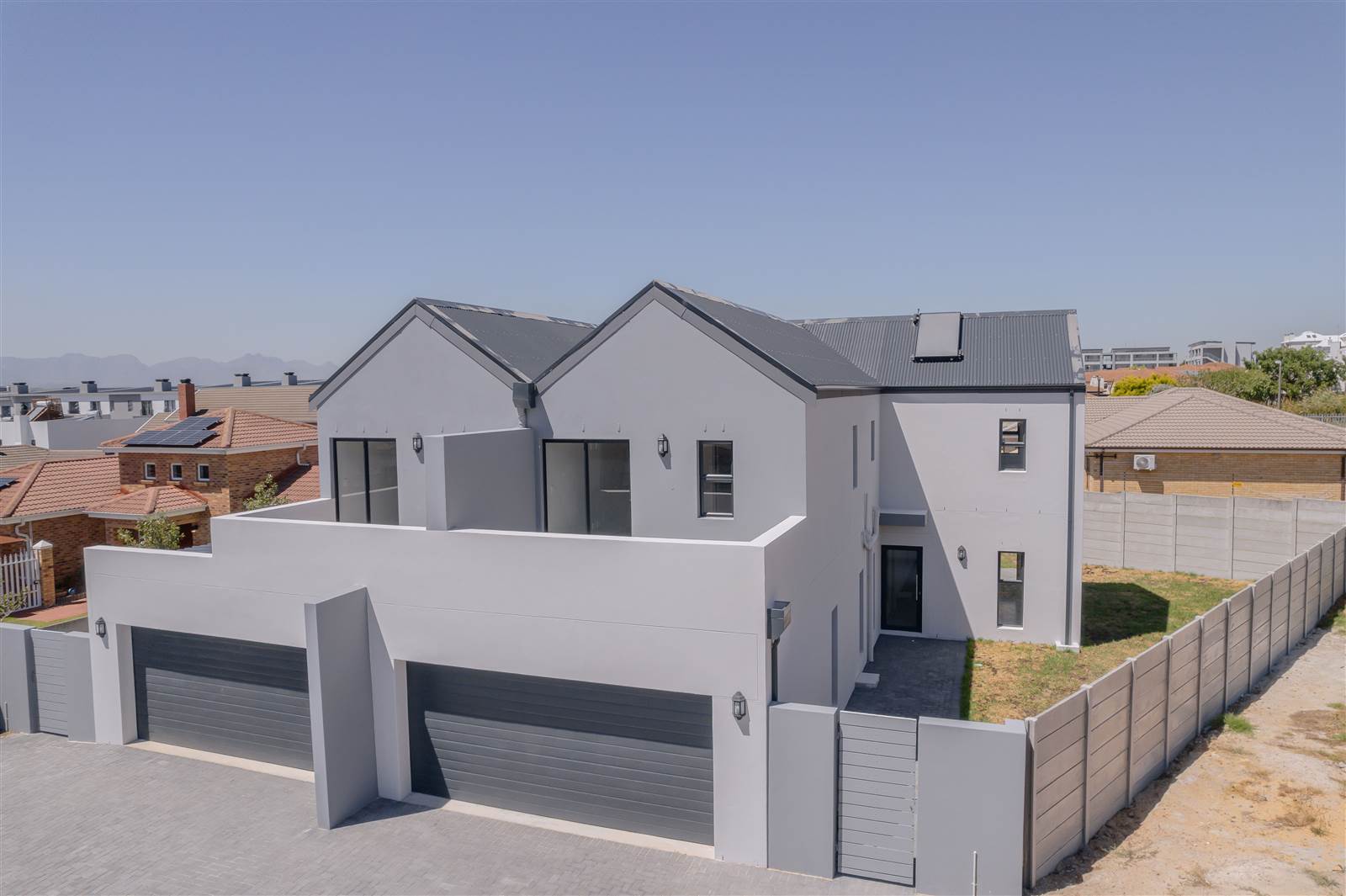R 2 810 000
3 Bed House in Langeberg Heights
unit 2 don close, 7 don closeThe spacious island-themed kitchen boasts modern finishes, including a scullery section and elegant marble countertops, along with an oven, hob, and a sleek touch stove top.
The open lounge and dining area, tiled throughout, seamlessly connects to an indoor braai space through stacker doors, offering a unique flow to the garden.
A convenient guest bathroom is located on the lower level.
Upstairs, find bedrooms adorned with laminated flooring and built-in cupboards. The main bedroom features a high ceiling, laminate flooring, and a sliding door leading to a private balcony. The ensuite includes a shower, basin, and toilet.
The modern family bathroom is equipped with a bathtub, shower, toilet, and basin, while a linen cupboard provides extra storage.
Enjoy the convenience of a double garage with direct access to the property.
This prime residence is strategically situated near various amenities such as Cape Gate, Medi Clinic, schools, gyms, N1 routes, shopping centers, and more.
Property details
- Listing number T4427747
- Property type House
- Erf size 606 m²
- Floor size 203 m²
- Rates and taxes R 550
Property features
- Bedrooms 3
- Bathrooms 2.5
- Lounges 1
- Dining Areas 1
- Garages 2
- Pet Friendly
- Balcony
- Security Post


