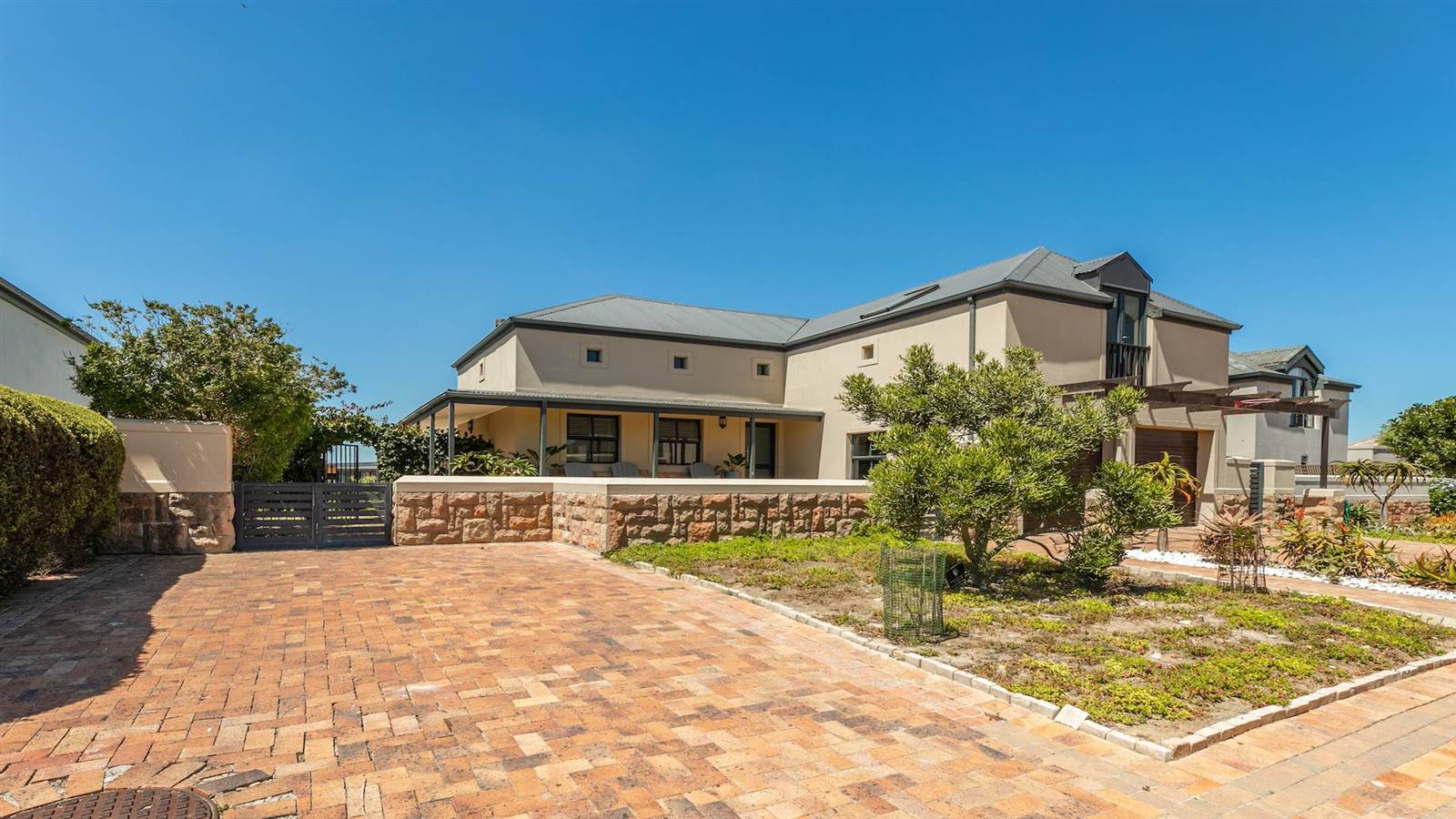


R 6 800 000
4 Bed House in Atlantic Beach Golf Estate
We are thrilled to present our exclusive Sole Mandate located on the charming Sea Hare Circle. This home seamlessly combines a traditional farm-style aesthetic with modern family living. The main living room boasts extra high ceilings, combustion fireplace, creating a spacious and luminous atmosphere.
The U-shaped design ensures privacy and protection from the elements, with a north-facing braai patio that is enclosed on three sides, allowing for enjoyable outdoor living experiences. Wide stacker doors effortlessly connect the living area to the patio, enhancing the flow of the space.
The open-plan kitchen features a convenient corner pantry cupboard and a separate scullery that leads to a washline courtyard.
Choose between 3 bedrooms and 3 living areas or 4 bedrooms and 2 living areas, as the expansive loft-style room upstairs offers versatility and can easily be transformed into a home office, TV lounge, hobbies room, or an additional bedroom with the option to convert the guest toilet into an ensuite bathroom.
The main bedroom has a walk-in cupboard and built-in additional bic space, while the ensuite bathroom is modern and bright. The second bedroom is generously sized and opens up to the spacious back garden through French doors. A family bathroom serves bedrooms 2 and 3.
The expansive garden provides a safe and enjoyable space for children and pets to roam freely. Fully enclosed and equipped with a borehole for irrigation, maintaining the lush greenery is effortless. Don''t miss out on this wonderful opportunity to create lasting memories in this family home on Atlantic Beach Estate.
See the Virtual Tour link
Property details
- Listing number T4540087
- Property type House
- Erf size 626 m²
- Floor size 285 m²
- Rates and taxes R 2 500
- Levies R 3 105
Property features
- Bedrooms 4
- Bathrooms 2.5
- Lounges 2
- Garages 2
- Pet Friendly
- Garden