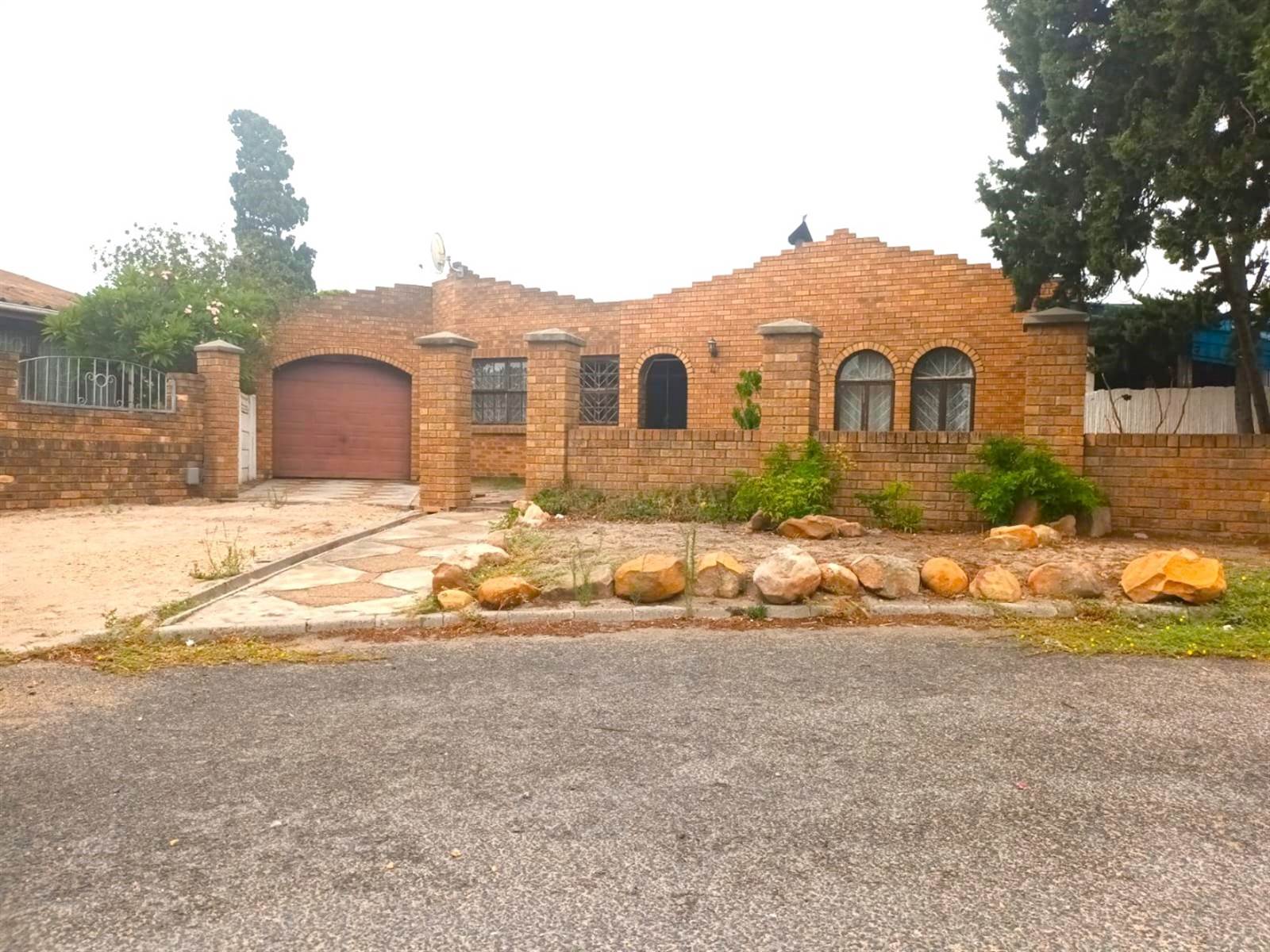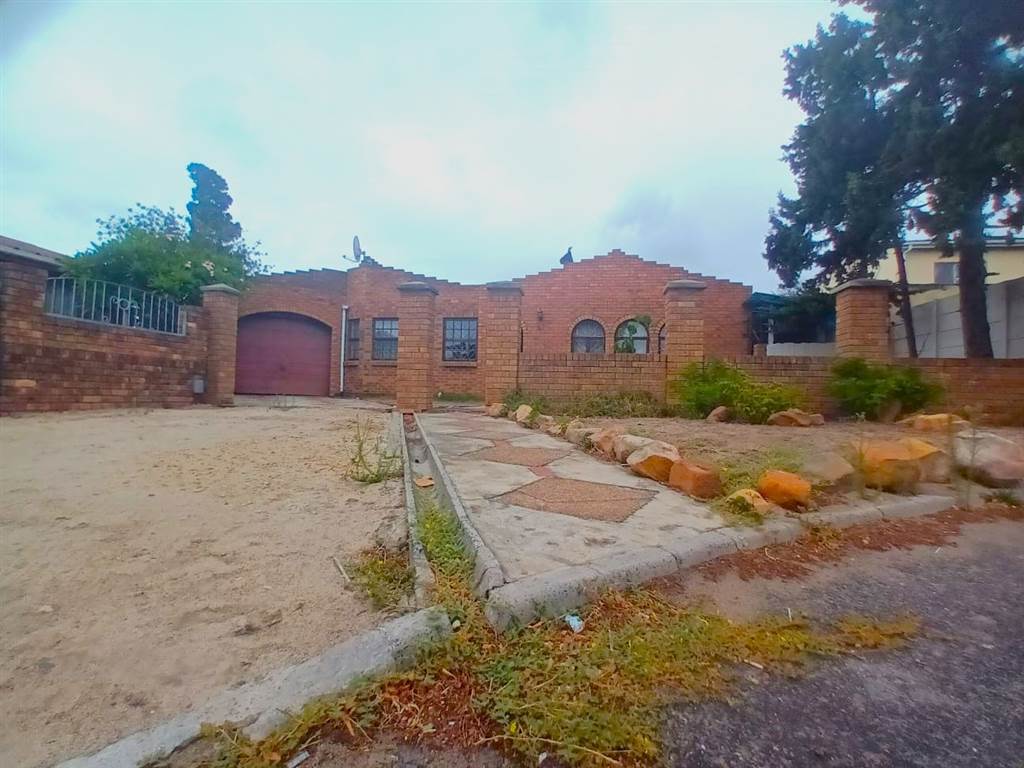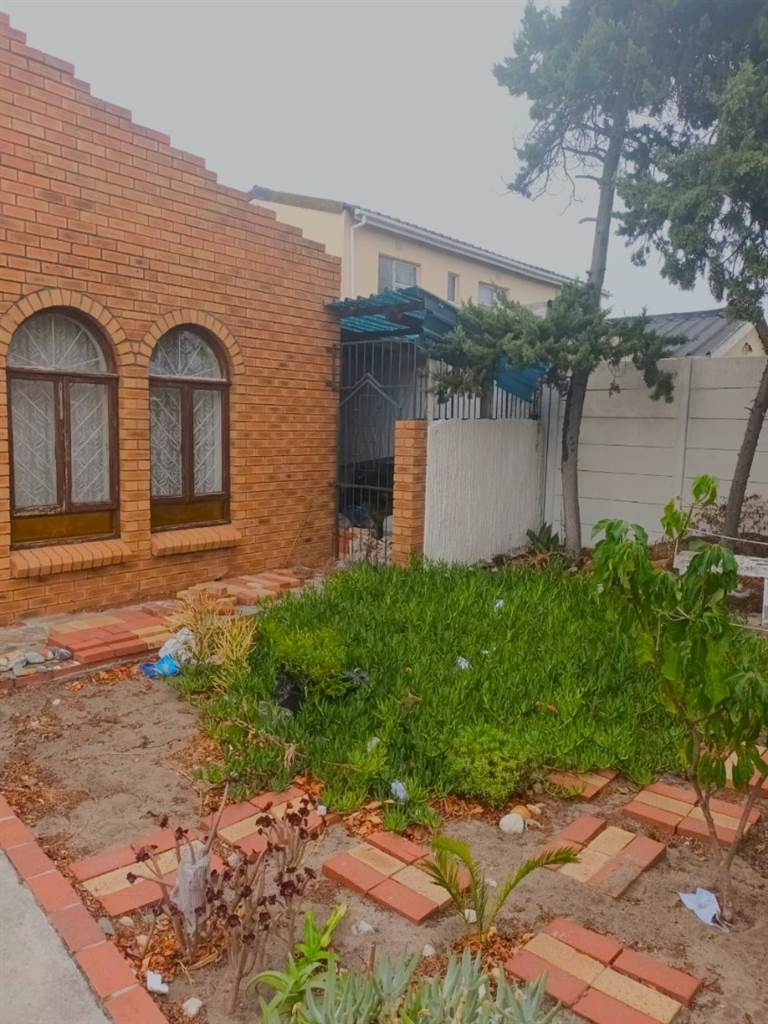


R 1 200 000
4 Bed House in Uitsig
Erf Size 429m2
Front outside
The property has built walls with a face brick design.
Main house
A four-bedroom house with built-in cupboards in the master
bedroom and neat tile flooring throughout.
Bathroom
A renovation is needed to the separate bathroom and toilet,
but all the facilities are working as they should.
Area and House
The property has been extended larger than standard and set
in a secure Cul-de-sac.
Kitchen
There are spacious cupboards for storage on the top level
and the bottom level with tiled floors and knotty pine ceilings that are part
of the fully fitted kitchen.
Lounge Dining area
With a full tiled lounge area and knotty pine ceiling, the
room can accommodate a large furniture suite.
Yard and Outside area
An enclosed entertainment area with a built-in braai. This
leads to an indoor entertainment area that can be converted into living
quarters i.e. Separate entrance or Granny Flat if need be.
Parking and vehicle accommodations
There is parking for three vehicles in front and one car in
the garage. The yard can accommodate two additional vehicles. Entry into the property is
through an enclosed porch, the front lounge area, or the room that houses the
extended room.
Located in a well-located area for a large family, the home
has a lot of potential and is well-built with quality materials. It requires
cosmetic improvements and a thorough cleaning.
Property details
- Listing number T4545221
- Property type House
- Erf size 429 m²
Property features
- Bedrooms 4
- Bathrooms 2
- Lounges 1
- Garages 1
- Open Parkings 4
- Pet Friendly
- Wheel Chair Friendly
- Kitchen
- Built In Braai