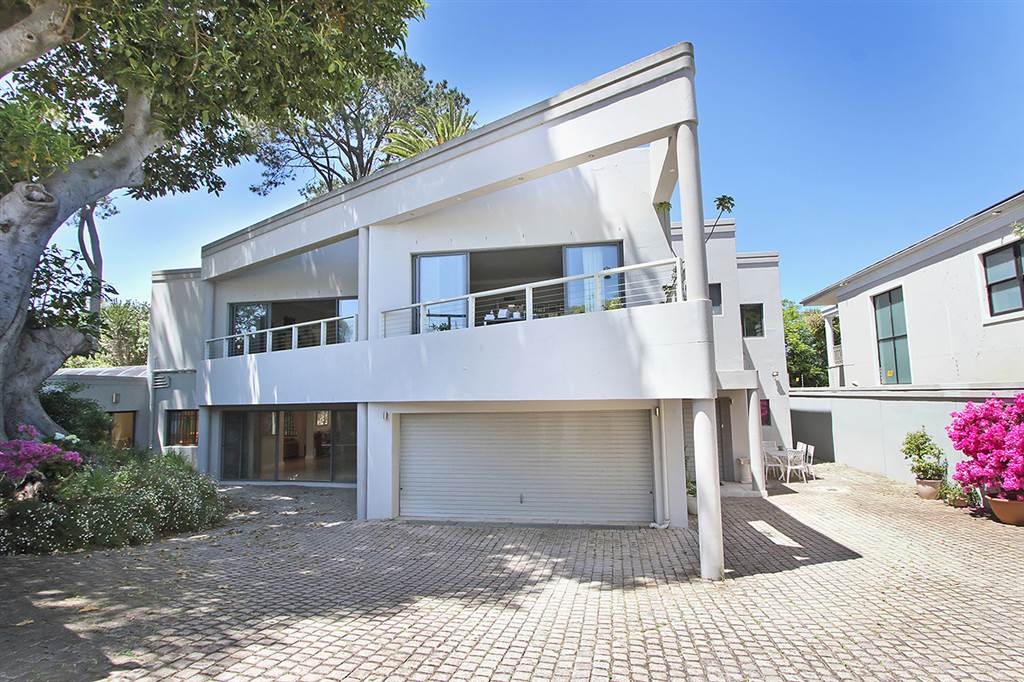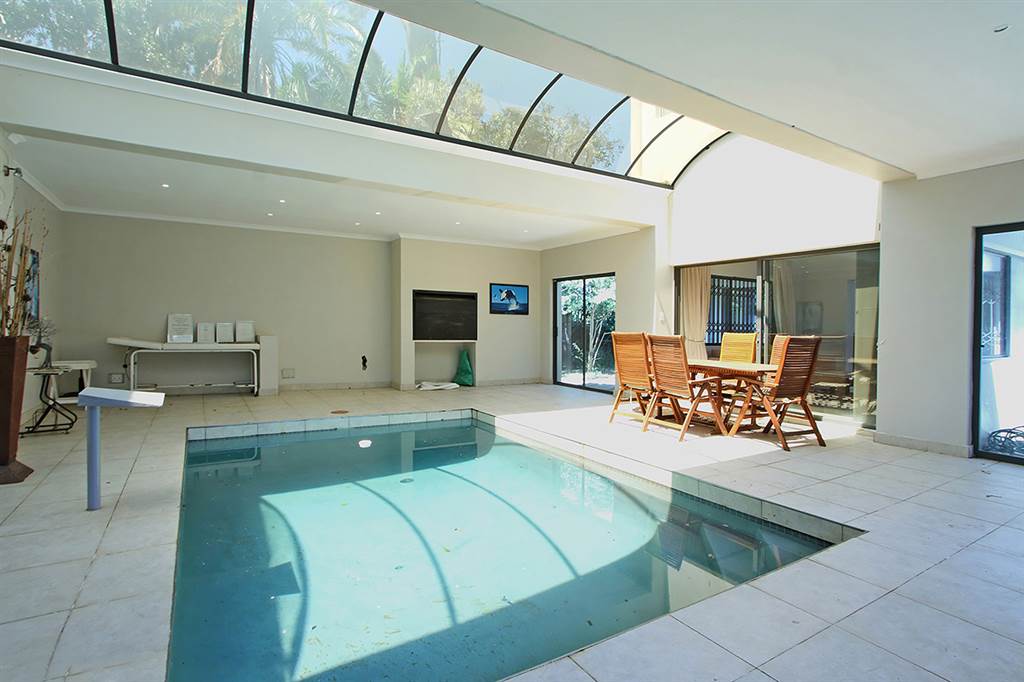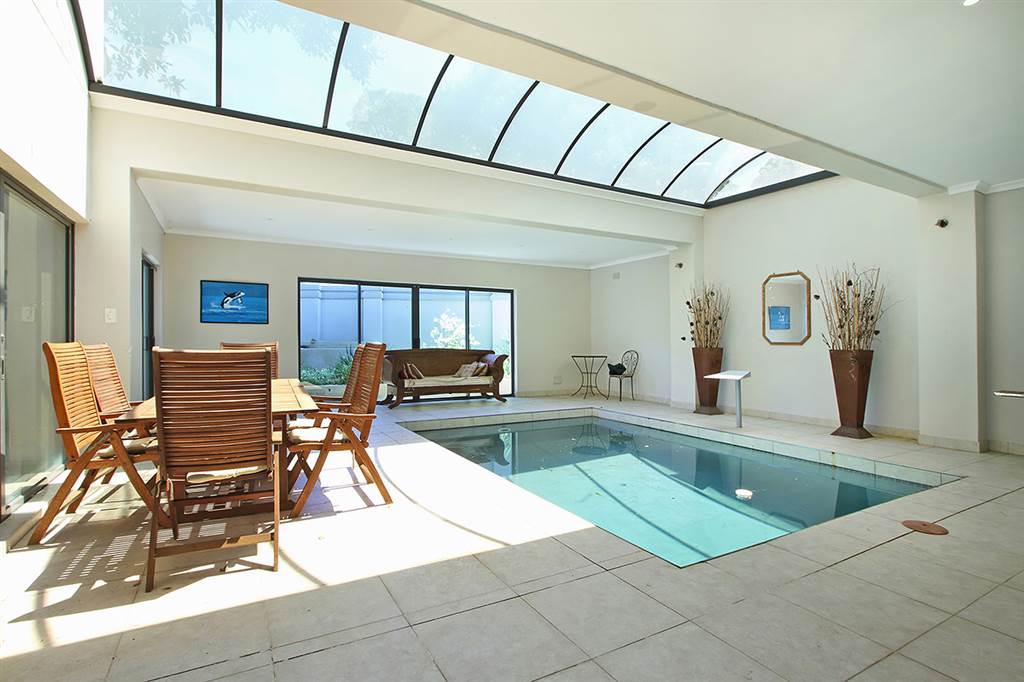


R 7 950 000
4 Bed House in Claremont Upper
1 primrose avenueThis gracious family home offers a relaxed living lifestyle with a seamless flow throughout.
Lounge:
Spacious open plan lounge with working fireplace.
Family room:
Separate TV/ Family room inter leading the front and back garden areas.
Dining room:
Open plan dining space flowing from kitchen.
Kitchen:
Spacious open plan fully fitted kitchen with Caesarstone countertops.
Main bedroom:
Spacious upstairs master bedroom with a good sized en suite bathroom and walk in closet, leading out to private balcony boasting incredible mountain views.
Further bedrooms & bathrooms:
Three further upstairs bedrooms all with en suite bathrooms and BIC.
Guest cloak room downstairs with 4 en suite bathrooms.
Exterior & garden:
Entertain all year round with enclosed entertainment area , with built in braai and heated swimming pool.
Double garage with direct access into the home.
Front and back private garden with borehole and irrigation system.
Security:
Internal alarm system with perimeter beams.
Property details
- Listing number T4419293
- Property type House
- Erf size 935 m²
- Rates and taxes R 5 090
Property features
- Bedrooms 4
- Bathrooms 4.5
- Lounges 2
- Dining Areas 1
- Garages 2
- Pet Friendly
- Pool
- Security Post