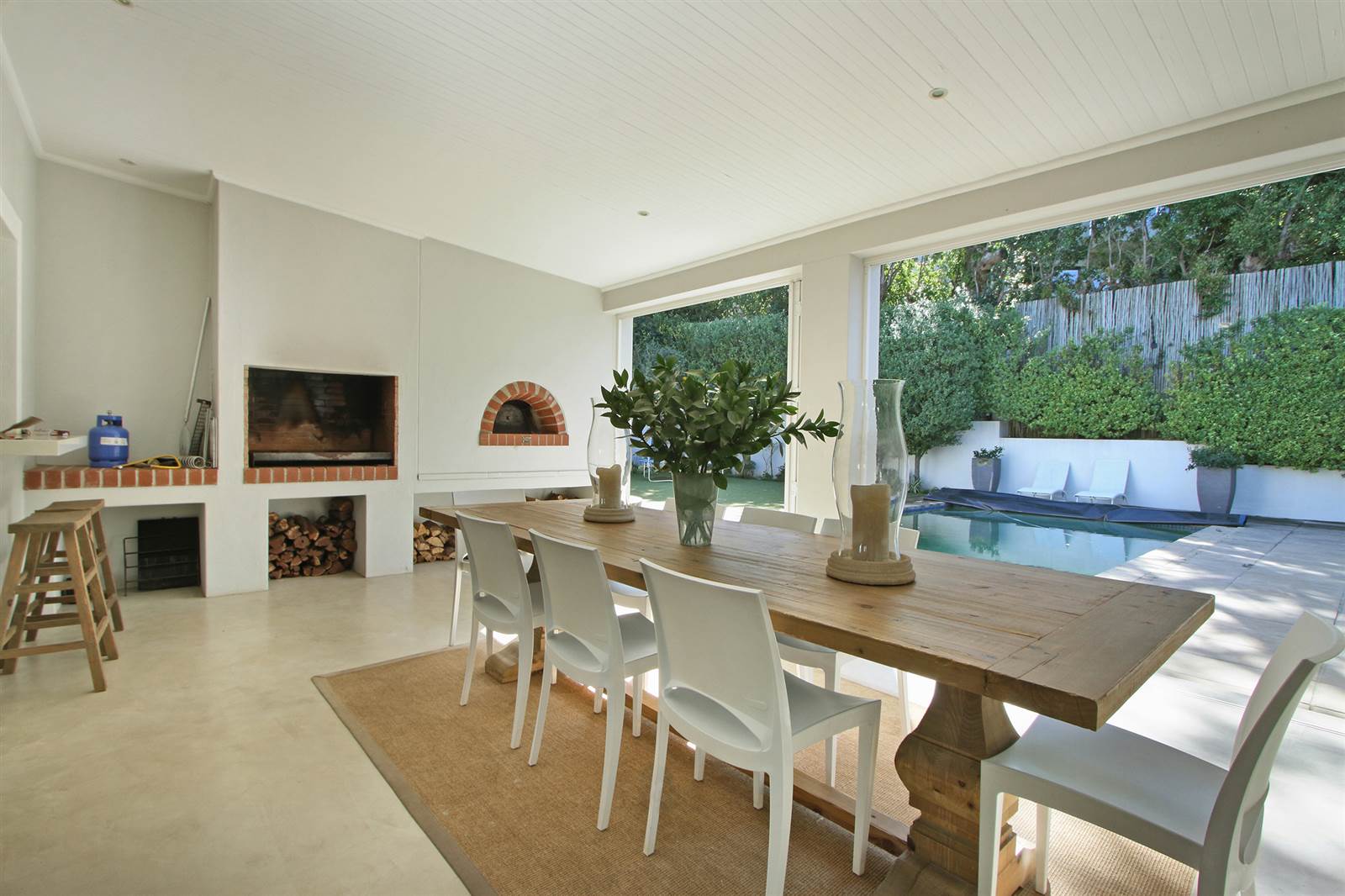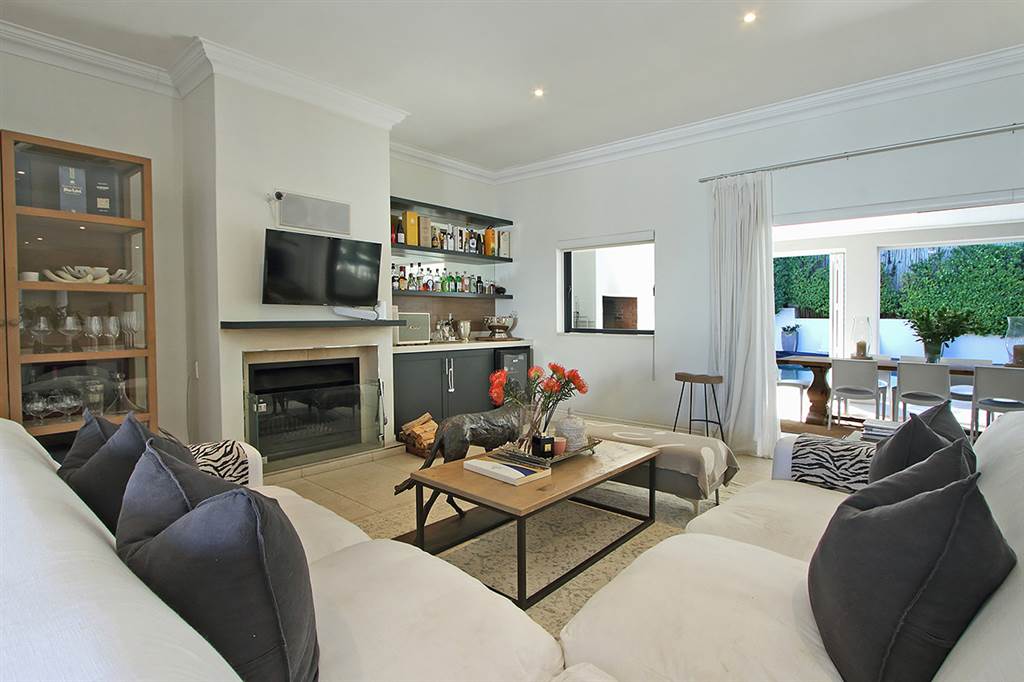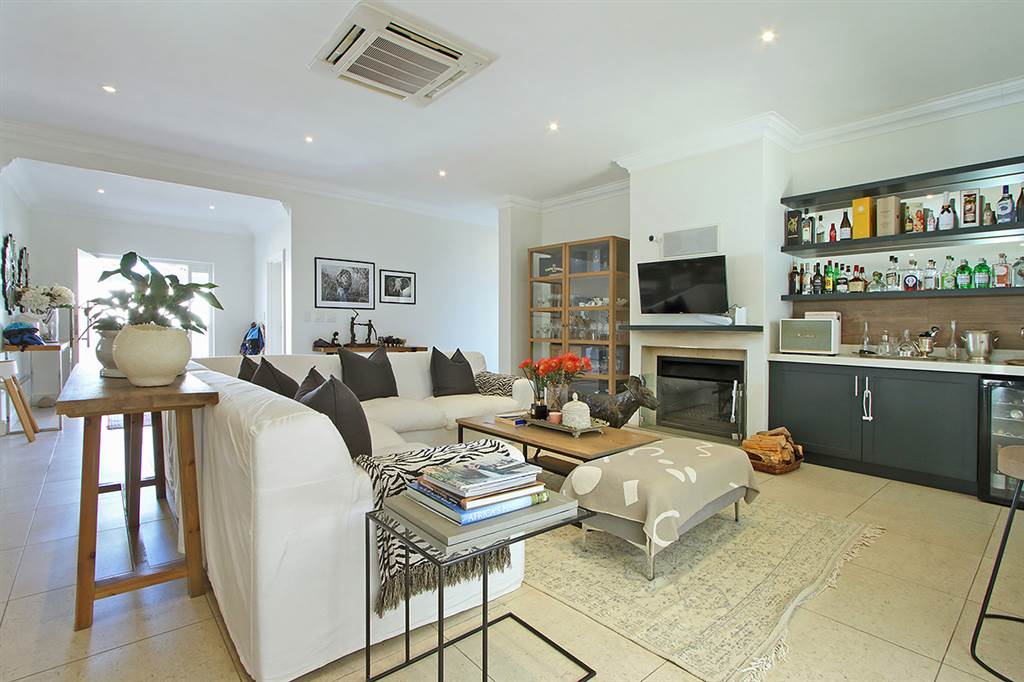R 11 950 000
5 Bed House in Claremont Upper
14a herschel walkThis exceptional family home has been designed with a mix of contemporary and classic style offering a relaxed and secure living lifestyle.
LOUNGE:
Spacious open plan formal lounge with working fireplace with stacking doors leading out to covered outside entertainment area.
FAMILY ROOM:
Open plan TV/family room.
DINING ROOM:
Open plan dining area.
KITCHEN:
Lovely open plan fully fitted kitchen with good sized separate laundry/scullery facilities.
MAIN ROOM:
Well proportioned master bedroom with sitting space, full ensuite bathroom and walk in closet.
FURTHER BEDROOMS & BATHROOMS:
Two further good sized bedrooms with BIC, plus a separate guest suite with full en suite bathroom.
Full family bathroom and a guest cloakroom.
STUDY:
Ideal work from home study.
EXTERIOR AND GARDEN:
Excellent indoor / outdoor living, with covered outside entertainment area with built in braai and built in pizza oven, flowing to pool and garden.
Good sized double garage with direct access into the home.
Easy maintainable north facing garden consisting of astro with borehole and irrigation system.
STAFF ACCOMMODATION:
Separate self contained domestic accommodation.
SECURITY:
Located in a secure living estate consisting of 4 homes adds to the excellent security, together with an integrated security system.
Property details
- Listing number T4311216
- Property type House
- Erf size 1062 m²
- Rates and taxes R 5 479
- Levies R 3 250
Property features
- Bedrooms 5
- Bathrooms 4.5
- Lounges 2
- Dining Areas 1
- Garages 2
- Pet Friendly
- Pool
- Security Post
- Staff Quarters
- Study


