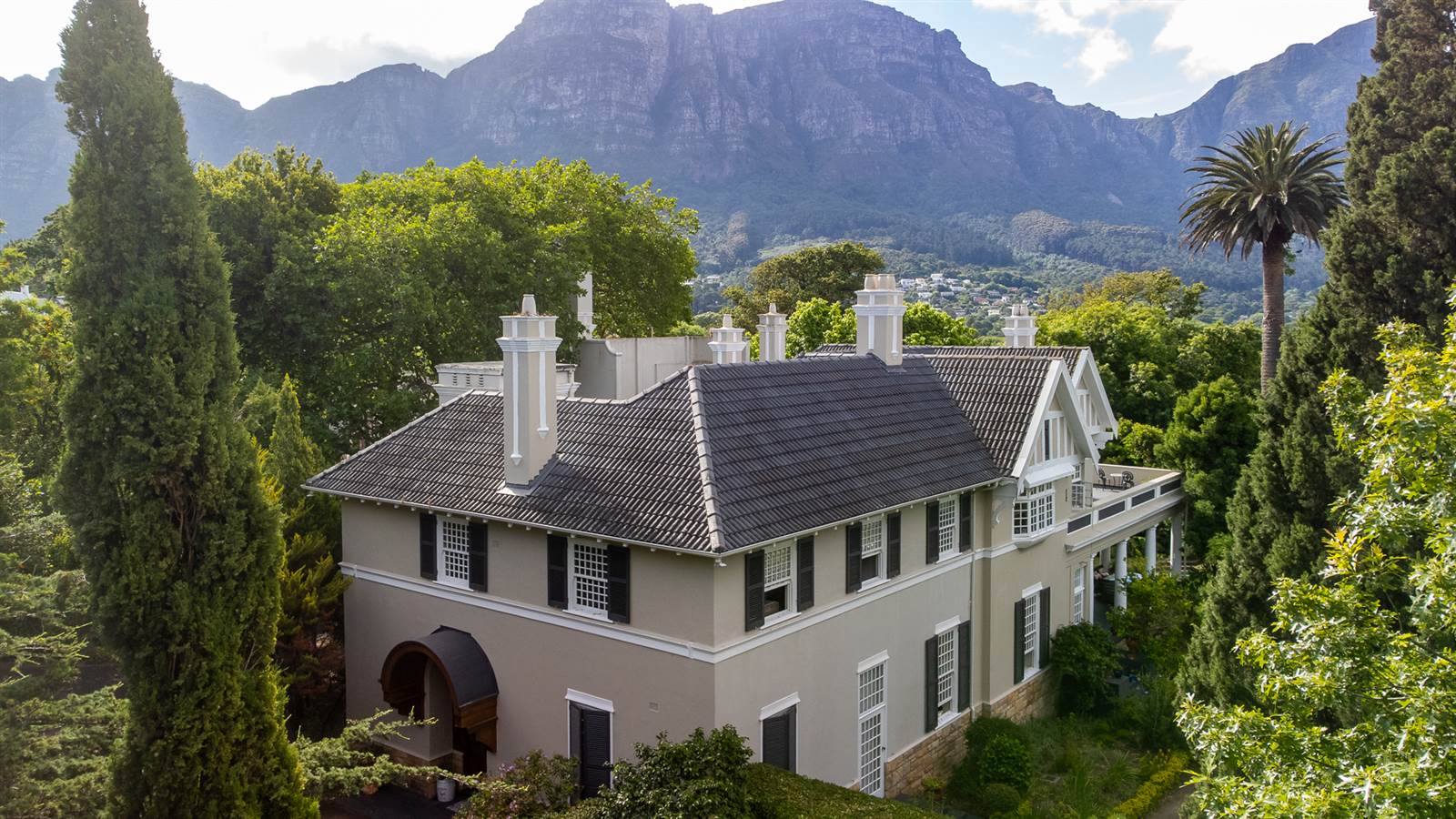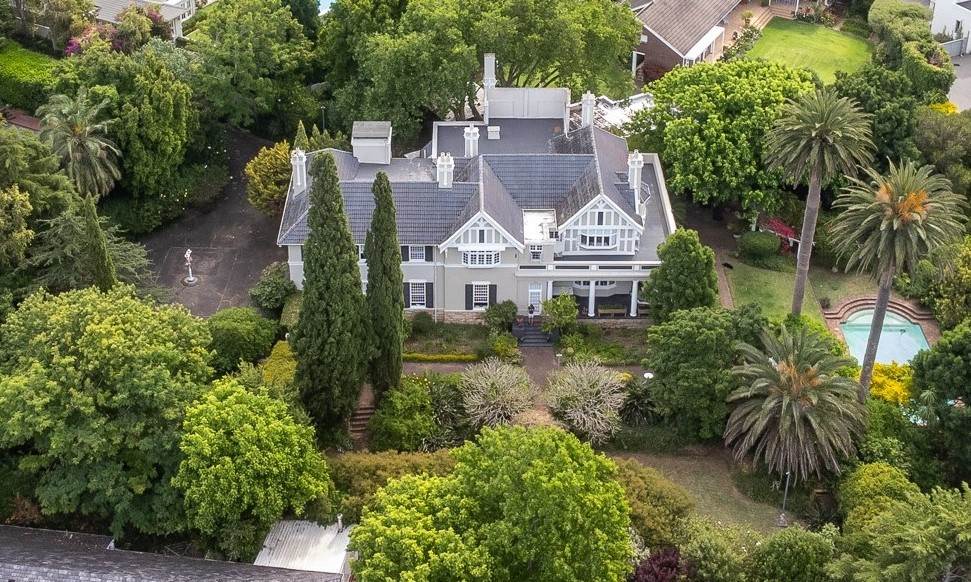


R 19 950 000
6 Bed House in Claremont Upper
2 sidmouth avenueIndulge in sophistication with this extraordinary family haven, poised on expansive grounds in a prime, central location. Offering breathtaking Table Mountain views, this exquisite residence boasts six bedrooms and proximity to top schools in the sought-after southern suburbs. Ideal for entertaining, the property features a stunning swimming pool, lush gardens, and mature trees, creating a harmonious blend of indoor and outdoor living. Elevate your lifestyle with this exceptional opportunity, where impeccable taste meets unparalleled comfort and luxury. Explore the epitome of gracious living in this unique and extraordinary home, presenting an unparalleled investment in refinement.
Lounge:
Entertain in style in the spacious formal lounge, adorned with shutters and sash windows that allow natural light to cascade into the room.
The generous proportions of this living space provide an ideal setting for gatherings or quiet evenings by the fireplace.
Family room:
Experience the grandeur of high ceilings that add an air of sophistication to every room. The expansive height creates an open and airy atmosphere, enhancing the overall sense of space and luxury.
Dining room:
Dine in elegance in the large formal dining room adorned with exquisite mantle pieces.
Kitchen:
The kitchen, and scullery are a blend of classic design and modern convenience. Ideal for culinary enthusiasts, this space is both functional and aesthetically pleasing, making meal preparation a joy.
Main bedroom:
Ascend the staircase to discover the master bedroom, a true retreat boasting an en suite and breathtaking views overlooking the lush garden.
Wake up to the beauty of nature and relish the tranquility that this private haven offers.
Further bedrooms:
Privacy and tranquility define the upper level, where all bedrooms are situated. Each room offers a unique charm, ensuring that every member of the household enjoys their own private retreat.
Bathrooms:
There are 2 guest cloakrooms on the ground floors and 5 bathrooms on the 1st floor.
Exterior & garden:
The home features a large pool on the North side of the property.
15 car parking.
The garden is expansive with mature trees, a shady pergola and formal paths to a pond.
Security:
The property has beams and an alarm system.
Extras:
A lift in the entrance hall to the first floor.
Property details
- Listing number T4419590
- Property type House
- Erf size 4119 m²
Property features
- Bedrooms 6
- Bathrooms 5.5
- Lounges 2
- Dining Areas 1
- Pet Friendly
- Pool
- Security Post